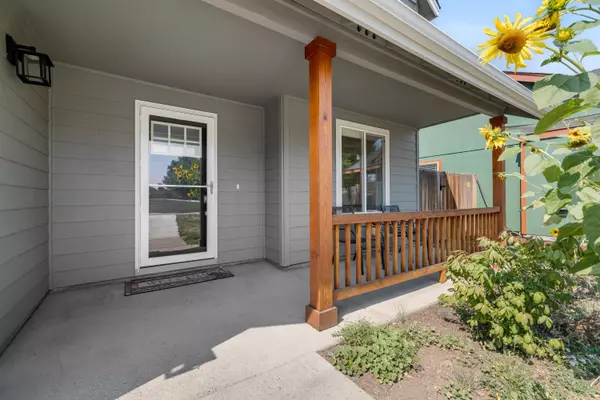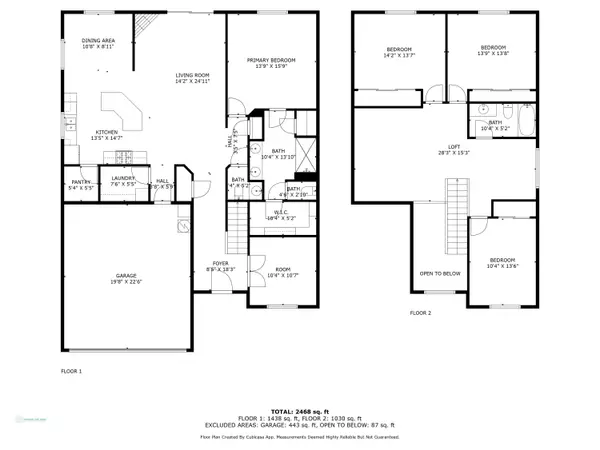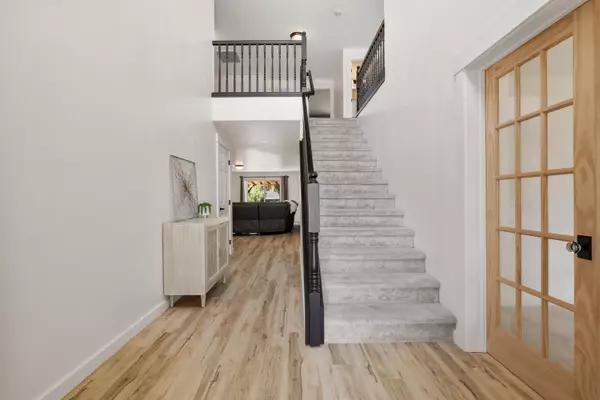$540,000
$564,900
4.4%For more information regarding the value of a property, please contact us for a free consultation.
616 Green Forest CIR Redmond, OR 97756
4 Beds
3 Baths
2,526 SqFt
Key Details
Sold Price $540,000
Property Type Single Family Home
Sub Type Single Family Residence
Listing Status Sold
Purchase Type For Sale
Square Footage 2,526 sqft
Price per Sqft $213
Subdivision Emily Estates
MLS Listing ID 220189810
Sold Date 11/06/24
Style Craftsman,Northwest
Bedrooms 4
Full Baths 2
Half Baths 1
Year Built 2007
Annual Tax Amount $4,093
Lot Size 6,098 Sqft
Acres 0.14
Lot Dimensions 0.14
Property Description
Come see this well-maintained home within 1 mile to the Dry Canyon trail and 8 parks! This beautiful home has a main floor primary suite with custom walk-in closet, dual vanity sinks & newer roll-in shower. The large great room has a gas fireplace and slider access to the yard for entertaining on the large outdoor patio featuring a double pergola. The open concept kitchen is spacious with island/breakfast bar, stainless appliances, dining area and walk-in pantry. Rounding out the 1st level is an office, half bath, laundry room with counter. This home has TONS OF STORAGE. Upstairs are 3 bedrooms, full bath, a huge loft, and a nook perfect for a home gym, 2nd office or play area. See the Cascade Mountains from 2 well-sized bedrooms with triple closets and built ins. Custom window blinds include motorized blind on upper vaulted entry wall.
From the pull-down attic ladder in the garage, the extended driveway and gated locking RV parking to the shop with power, there's room for it all!
Location
State OR
County Deschutes
Community Emily Estates
Direction From HWY 97N go left on Veterans Way, Left on Glacier Ave, Glacier becomes Highland Ave/126W Rt on Rimrock (By Redmond High), turns into NW 19th St Rt on NW Greenwood Rt onto NW Green Forest Cir.
Rooms
Basement None
Interior
Interior Features Breakfast Bar, Built-in Features, Double Vanity, Kitchen Island, Laminate Counters, Linen Closet, Open Floorplan, Pantry, Primary Downstairs, Shower/Tub Combo, Walk-In Closet(s)
Heating Electric, ENERGY STAR Qualified Equipment
Cooling Central Air, ENERGY STAR Qualified Equipment
Fireplaces Type Gas, Living Room
Fireplace Yes
Window Features Double Pane Windows,Low Emissivity Windows,Tinted Windows,Vinyl Frames
Exterior
Exterior Feature Patio
Parking Features Attached, Concrete, Driveway, Garage Door Opener, Gated, Gravel, On Street, RV Access/Parking, Shared Driveway
Garage Spaces 2.0
Roof Type Composition
Total Parking Spaces 2
Garage Yes
Building
Lot Description Fenced, Landscaped, Level, Sprinkler Timer(s), Sprinklers In Front, Sprinklers In Rear
Entry Level Two
Foundation Concrete Perimeter, Stemwall
Water Public
Architectural Style Craftsman, Northwest
Structure Type Concrete,Frame
New Construction No
Schools
High Schools Redmond High
Others
Senior Community No
Tax ID 254805
Security Features Carbon Monoxide Detector(s),Smoke Detector(s)
Acceptable Financing Cash, Conventional, FHA, VA Loan
Listing Terms Cash, Conventional, FHA, VA Loan
Special Listing Condition Standard
Read Less
Want to know what your home might be worth? Contact us for a FREE valuation!

Our team is ready to help you sell your home for the highest possible price ASAP






