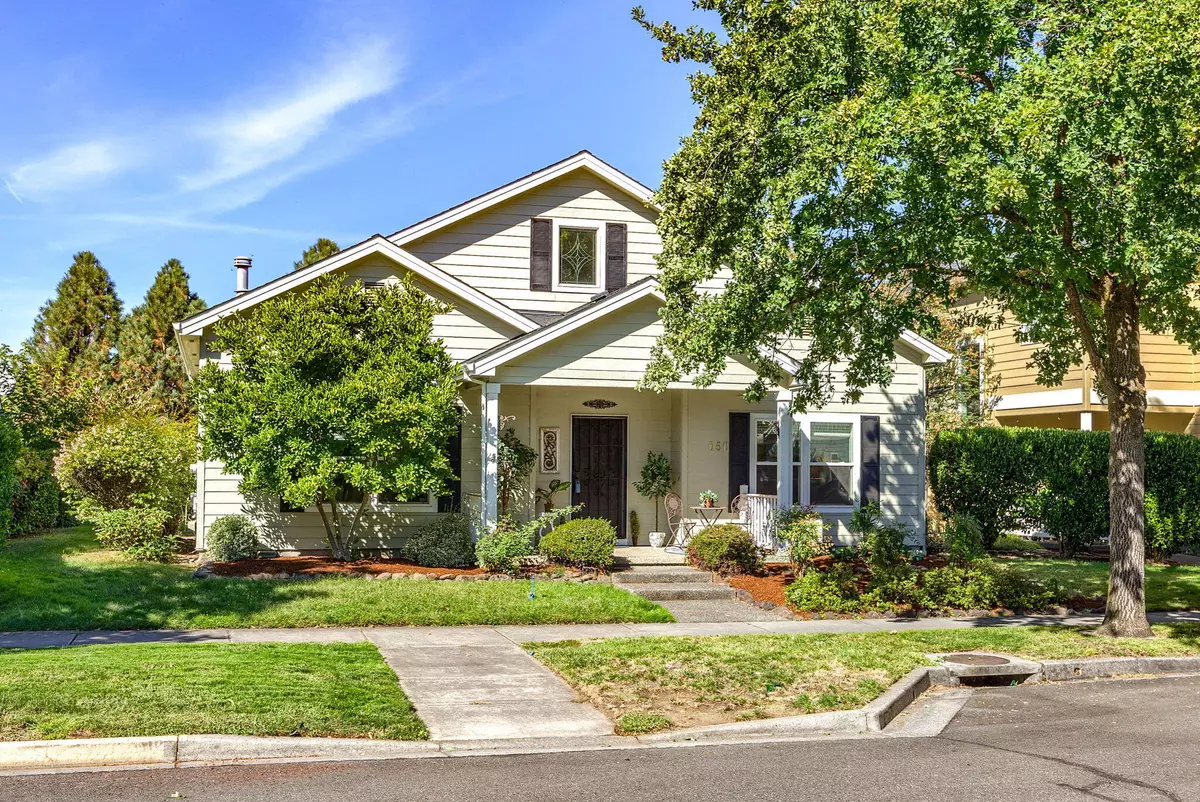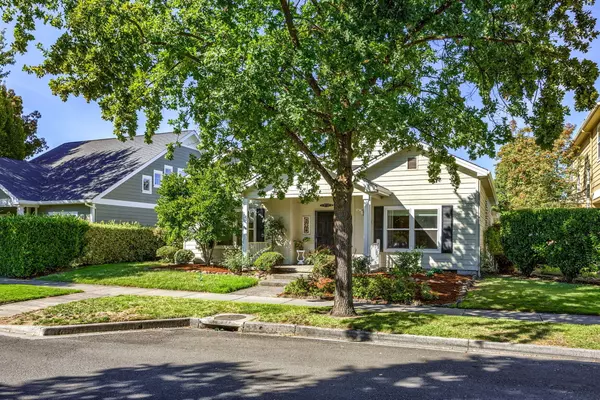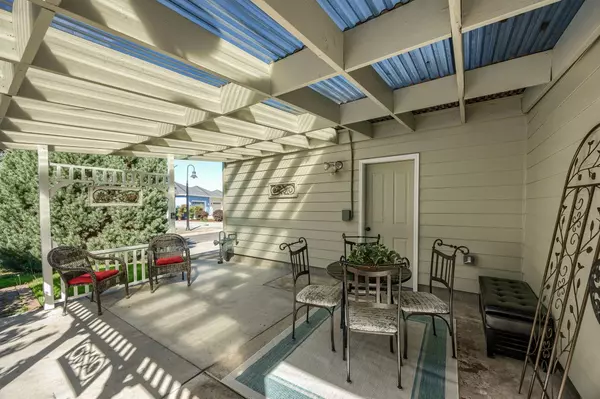$475,000
$494,900
4.0%For more information regarding the value of a property, please contact us for a free consultation.
650 Griffin Oaks DR Central Point, OR 97502
4 Beds
3 Baths
1,980 SqFt
Key Details
Sold Price $475,000
Property Type Single Family Home
Sub Type Single Family Residence
Listing Status Sold
Purchase Type For Sale
Square Footage 1,980 sqft
Price per Sqft $239
Subdivision Griffin Oaks
MLS Listing ID 220190293
Sold Date 11/05/24
Style Cottage/Bungalow,Northwest
Bedrooms 4
Full Baths 3
HOA Fees $35
Year Built 2002
Annual Tax Amount $4,543
Lot Size 5,662 Sqft
Acres 0.13
Lot Dimensions 0.13
Property Description
Open house Sunday 10/6/2024 1 to 3pm This beautiful 4-bedroom, 3 bath home will take your breath away! A beautifully landscaped yard leads to a covered patio and cozy gazebo, perfect for summer relaxing. There is an attached 2-car finished garage. Inside the home, hardwood floors complement the open living room with vaulted ceilings. The kitchen is equipped with newer Maytag appliances, and the kitchen walls have a beautiful marble back splash. Along with the spacious bedrooms, the ground level primary bedroom has a luxurious bathroom with a large walk-in closet. Make this lovely home yours!
Location
State OR
County Jackson
Community Griffin Oaks
Rooms
Basement None
Interior
Interior Features Breakfast Bar, Ceiling Fan(s), Double Vanity, Granite Counters, Linen Closet, Open Floorplan, Pantry, Primary Downstairs, Shower/Tub Combo, Smart Locks, Stone Counters, Vaulted Ceiling(s), Walk-In Closet(s)
Heating Forced Air, Natural Gas
Cooling Central Air
Window Features Double Pane Windows,Skylight(s),Vinyl Frames
Exterior
Exterior Feature Patio
Parking Features Concrete, Driveway, Garage Door Opener, Tandem
Garage Spaces 2.0
Community Features Park
Amenities Available Park, Playground
Roof Type Composition
Total Parking Spaces 2
Garage Yes
Building
Lot Description Landscaped, Sprinkler Timer(s)
Entry Level Two
Foundation Concrete Perimeter
Builder Name W.L. Moore Construction
Water Backflow Irrigation, Public
Architectural Style Cottage/Bungalow, Northwest
Structure Type Frame
New Construction No
Schools
High Schools Crater High
Others
Senior Community No
Tax ID 10962693
Security Features Carbon Monoxide Detector(s),Smoke Detector(s)
Acceptable Financing Cash, Conventional, FHA, VA Loan
Listing Terms Cash, Conventional, FHA, VA Loan
Special Listing Condition Standard
Read Less
Want to know what your home might be worth? Contact us for a FREE valuation!

Our team is ready to help you sell your home for the highest possible price ASAP






