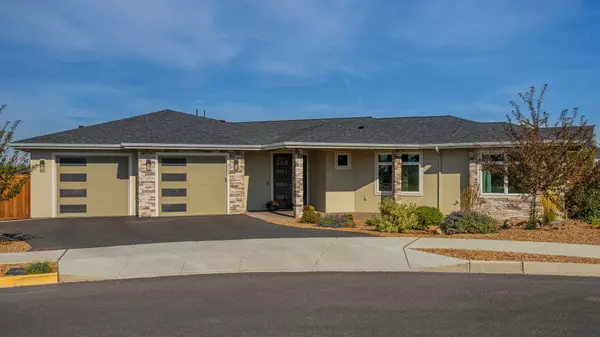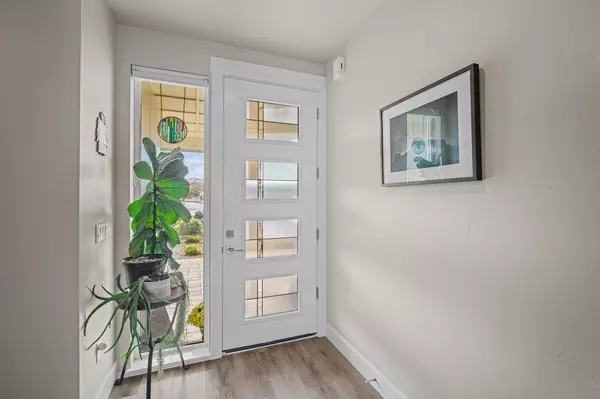$795,000
$799,500
0.6%For more information regarding the value of a property, please contact us for a free consultation.
4549 Zenith Point CT Redmond, OR 97756
3 Beds
3 Baths
2,030 SqFt
Key Details
Sold Price $795,000
Property Type Single Family Home
Sub Type Single Family Residence
Listing Status Sold
Purchase Type For Sale
Square Footage 2,030 sqft
Price per Sqft $391
Subdivision Redtail Ridge
MLS Listing ID 220190454
Sold Date 11/04/24
Style Prairie
Bedrooms 3
Full Baths 2
Half Baths 1
Year Built 2021
Annual Tax Amount $5,148
Lot Size 9,147 Sqft
Acres 0.21
Lot Dimensions 0.21
Property Description
Stunning single level Prairie style home in desirable Redtail Ridge w/ views of the Cascade Mountains & ample windows that bring in that Central Oregon sunshine. Numerous quality touches include chef's kitchen w/ Bosch stainless appliances w/ refrigerator, large island w/ undermount stainless sink, walk-in pantry, remote operated custom blinds, luxury vinyl plank flooring, 8ft doors, laundry room w/ washer/dryer, tankless water heater, A/C, & so much more. Wake up refreshed in the spacious primary suite complete w/ custom tile walk-in shower, dual vanities, walk-in closet, & slider access to backyard. Also enjoy two additional guest bedrooms sharing a full bath as well as a conveniently located half bath. With an attached oversized 726sf garage & large fenced & landscaped backyard w/ expansive paver patios & even better views of the mountains, this home is truly one you don't want to miss!
Location
State OR
County Deschutes
Community Redtail Ridge
Direction From 43rd St, turn onto Zenith, then left onto 45th, then turn right onto Zenith Point Ct.
Rooms
Basement None
Interior
Interior Features Double Vanity, Enclosed Toilet(s), Kitchen Island, Linen Closet, Open Floorplan, Pantry, Primary Downstairs, Shower/Tub Combo, Solid Surface Counters, Tile Shower, Vaulted Ceiling(s), Walk-In Closet(s)
Heating Forced Air, Natural Gas
Cooling Central Air, ENERGY STAR Qualified Equipment
Fireplaces Type Gas, Living Room
Fireplace Yes
Window Features Double Pane Windows,Low Emissivity Windows
Exterior
Exterior Feature Patio
Parking Features Attached, Driveway, Garage Door Opener, On Street
Garage Spaces 2.0
Community Features Gas Available, Short Term Rentals Not Allowed
Roof Type Composition
Total Parking Spaces 2
Garage Yes
Building
Lot Description Drip System, Fenced, Landscaped, Level, Native Plants, Sprinkler Timer(s), Sprinklers In Front, Sprinklers In Rear
Entry Level One
Foundation Stemwall
Water Public
Architectural Style Prairie
Structure Type Frame
New Construction No
Schools
High Schools Ridgeview High
Others
Senior Community No
Tax ID 278388
Security Features Carbon Monoxide Detector(s),Smoke Detector(s)
Acceptable Financing Cash, FHA, USDA Loan, VA Loan
Listing Terms Cash, FHA, USDA Loan, VA Loan
Special Listing Condition Standard
Read Less
Want to know what your home might be worth? Contact us for a FREE valuation!

Our team is ready to help you sell your home for the highest possible price ASAP






