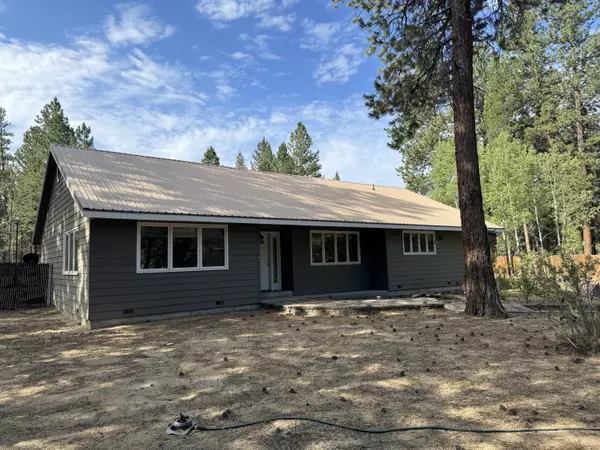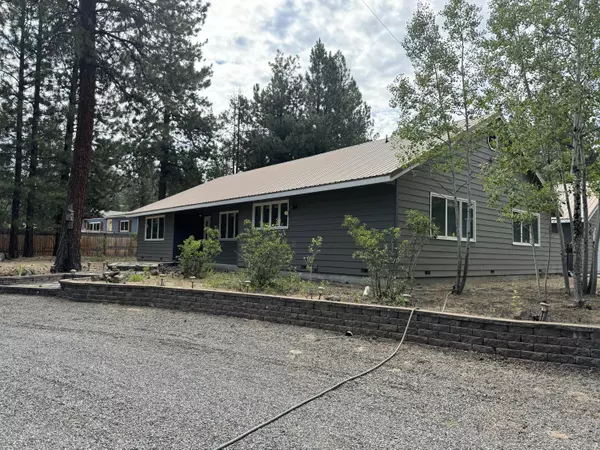$505,000
$545,000
7.3%For more information regarding the value of a property, please contact us for a free consultation.
17647 Penny CT La Pine, OR 97739
3 Beds
2 Baths
2,023 SqFt
Key Details
Sold Price $505,000
Property Type Single Family Home
Sub Type Single Family Residence
Listing Status Sold
Purchase Type For Sale
Square Footage 2,023 sqft
Price per Sqft $249
Subdivision Newberry Estates
MLS Listing ID 220179038
Sold Date 11/01/24
Style Ranch
Bedrooms 3
Full Baths 2
Year Built 1990
Annual Tax Amount $4,564
Lot Size 1.200 Acres
Acres 1.2
Lot Dimensions 1.2
Property Description
Highly motivated seller, bring all offers. This is a stunning 3 bedroom, 2 bath home is a must-see! Situated on a sprawling 1.2-acre lot, this property has been recently updated with new interior and exterior paint, new flooring, and a new furnace, making it move-in ready. Pellet stove in the living room and the heat pump that keeps the home comfortable year-round. The kitchen boasts double ovens, a built-in refrigerator, and plenty of counter space, perfect for preparing meals for family and friends. The master bathroom features a luxurious jacuzzi tub and walk-in shower. With tons of storage throughout the house, you'll never have to worry about clutter. The attached double car garage is finished with an attic, providing additional storage space. The property also includes two storage sheds and an RV cover. Plus, the home currently has an SOS alarm system installed, giving you added peace of mind. Don't wait - schedule a showing today and make this beautiful home yours!
Location
State OR
County Deschutes
Community Newberry Estates
Interior
Interior Features Fiberglass Stall Shower, Jetted Tub, Laminate Counters, Linen Closet, Pantry, Primary Downstairs, Shower/Tub Combo, Soaking Tub, Solid Surface Counters, Tile Counters
Heating Electric, Forced Air, Heat Pump, Hot Water, Pellet Stove
Cooling Central Air, Heat Pump
Window Features Double Pane Windows,Wood Frames
Exterior
Exterior Feature Deck, Patio, RV Hookup
Parking Features Attached, Driveway, Garage Door Opener, Gravel, Heated Garage, RV Access/Parking, Workshop in Garage
Garage Spaces 2.0
Roof Type Metal
Total Parking Spaces 2
Garage Yes
Building
Lot Description Fenced, Landscaped, Native Plants
Entry Level One
Foundation Stemwall
Water Well
Architectural Style Ranch
Structure Type Frame
New Construction No
Schools
High Schools Lapine Sr High
Others
Senior Community No
Tax ID 149131
Security Features Carbon Monoxide Detector(s),Smoke Detector(s)
Acceptable Financing Cash, Conventional, FHA, USDA Loan, VA Loan
Listing Terms Cash, Conventional, FHA, USDA Loan, VA Loan
Special Listing Condition Standard
Read Less
Want to know what your home might be worth? Contact us for a FREE valuation!

Our team is ready to help you sell your home for the highest possible price ASAP






