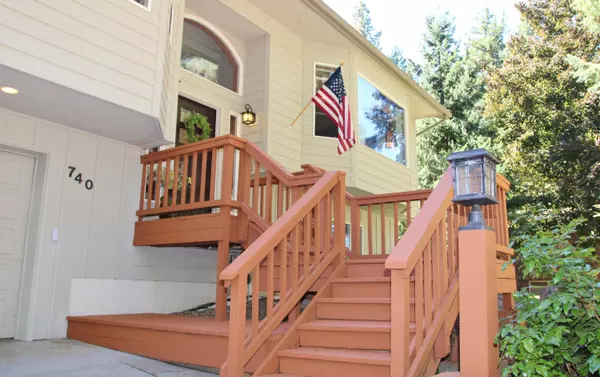$454,500
$434,000
4.7%For more information regarding the value of a property, please contact us for a free consultation.
740 Ponderosa DR Klamath Falls, OR 97601
4 Beds
3 Baths
2,158 SqFt
Key Details
Sold Price $454,500
Property Type Single Family Home
Sub Type Single Family Residence
Listing Status Sold
Purchase Type For Sale
Square Footage 2,158 sqft
Price per Sqft $210
Subdivision Lynnewood
MLS Listing ID 220190231
Sold Date 10/30/24
Style Contemporary
Bedrooms 4
Full Baths 3
Year Built 1993
Annual Tax Amount $4,388
Lot Size 0.290 Acres
Acres 0.29
Lot Dimensions 0.29
Property Description
2158 SQFT in the desirable community of Lynnewood with access to green spaces & walking trails right out your back gate! Close to Klamath Lake & Marina, Klamath Yacht Club, Harbor Isles Golf Course, Moore Park, OIT, Sky Lakes Medical Center, downtown & more. Immaculate move-in condition with 4 bedrooms & 3 full bathrooms including the on-suite primary bedroom with walk-in closet & deck access that is perfect for a hot tub. This floor plan is super for a home business or the need for separate living quarters all while boasting a new F/A gas heat & A/C system, tile roof & a wide heated driveway too. Comfortable dual living spaces & large formal dining area, tastefully updated kitchen with quality cabinetry & granite countertops that is nicely positioned for entertainment with the huge rear deck that invites you outside to enjoy the quiet nature & trees. Attractive flooring & color schemes throughout all with pride of ownership round out this home making it perfectly ready for you.
Location
State OR
County Klamath
Community Lynnewood
Direction Lakeshore Drive to Lynnewood Blvd, right on Arrowhead Dr, then right onto Ponderosa Drive, home is on the left.
Rooms
Basement Daylight, Finished
Interior
Interior Features Built-in Features, Fiberglass Stall Shower, Granite Counters, In-Law Floorplan, Kitchen Island, Laminate Counters, Linen Closet, Pantry, Shower/Tub Combo, Smart Locks, Smart Thermostat, Solid Surface Counters, Walk-In Closet(s)
Heating Forced Air, Natural Gas
Cooling Central Air, Heat Pump
Window Features Double Pane Windows,Vinyl Frames
Exterior
Exterior Feature Deck
Parking Features Attached, Concrete, Driveway, Garage Door Opener
Garage Spaces 2.0
Amenities Available Other
Roof Type Tile
Total Parking Spaces 2
Garage Yes
Building
Lot Description Fenced, Landscaped
Entry Level Two
Foundation Concrete Perimeter
Water Public
Architectural Style Contemporary
Structure Type Frame
New Construction No
Schools
High Schools Klamath Union High
Others
Senior Community No
Tax ID 425917
Security Features Carbon Monoxide Detector(s),Smoke Detector(s)
Acceptable Financing Cash, Conventional, VA Loan
Listing Terms Cash, Conventional, VA Loan
Special Listing Condition Standard
Read Less
Want to know what your home might be worth? Contact us for a FREE valuation!

Our team is ready to help you sell your home for the highest possible price ASAP






