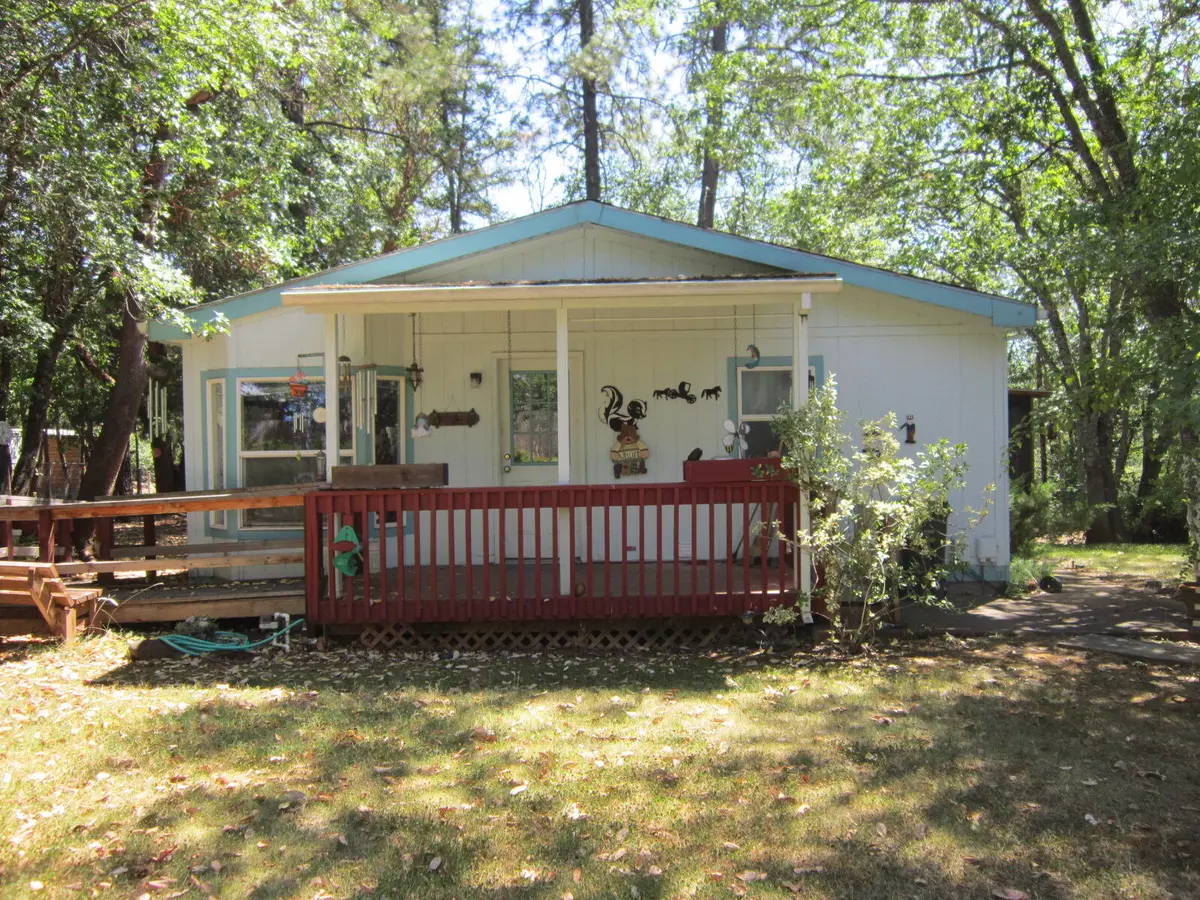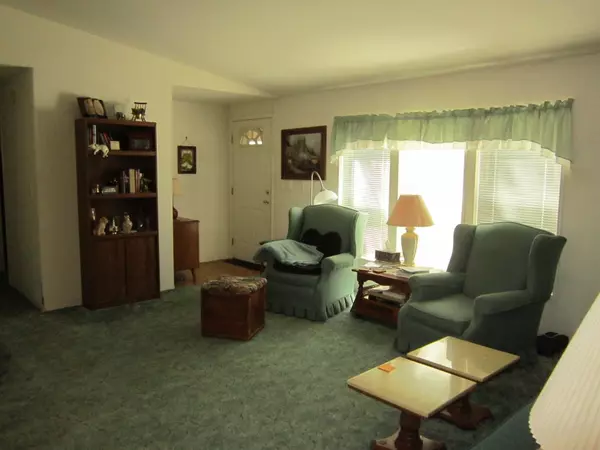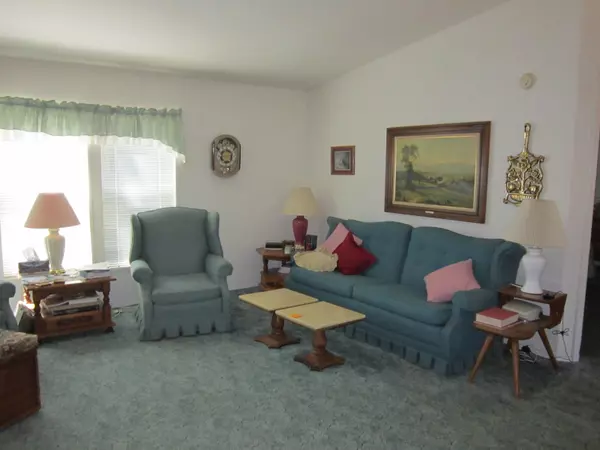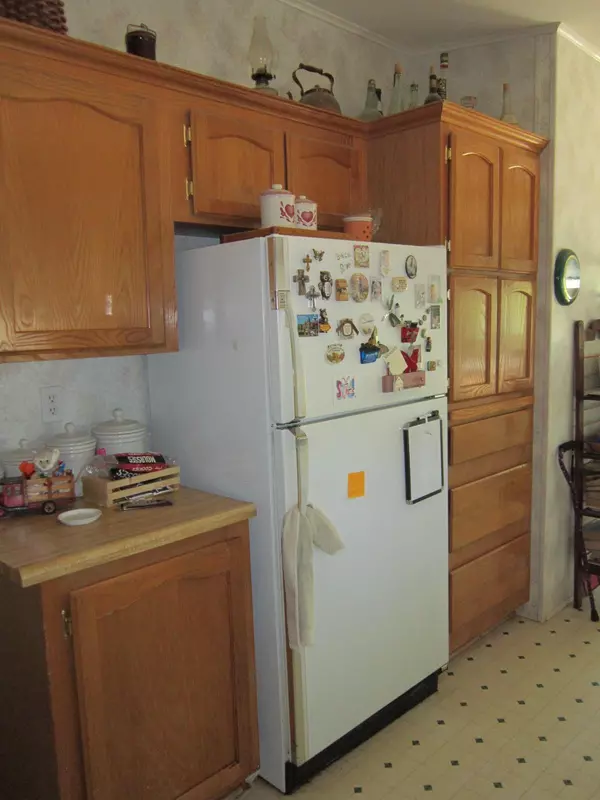$354,750
$355,000
0.1%For more information regarding the value of a property, please contact us for a free consultation.
6080 Rogue River DR Eagle Point, OR 97524
3 Beds
2 Baths
1,680 SqFt
Key Details
Sold Price $354,750
Property Type Manufactured Home
Sub Type Manufactured On Land
Listing Status Sold
Purchase Type For Sale
Square Footage 1,680 sqft
Price per Sqft $211
MLS Listing ID 220172396
Sold Date 10/25/24
Style Other
Bedrooms 3
Full Baths 2
Year Built 1995
Annual Tax Amount $2,693
Lot Size 1.780 Acres
Acres 1.78
Lot Dimensions 1.78
Property Description
OWNER MOTIVATED! Perfectly nestled in a private location. This 3-bedroom, 2-bath home offers a spacious 1,680-sq. ft. of living space. Privacy is guaranteed with a fully fenced yard that encompasses the generous 1.78-acre lot. Inside you will discover a thoughtfully designed split bedroom floor plan. Need a dedicated workspace or a cozy den? No worries, we've got you covered! This home boasts an extra office/den space. The open-concept layout allows for easy entertaining. Kitchen has a breakfast nook, abundance of cabinets and counter space. The primary bedroom has plenty of space and a walk-in closet. The primary bathroom features a double vanity with loads of storage, garden tub and separate shower. Detached 2-car garage and room for all your toys and RV parking. Endless possibilities for gardening and landscaping potential. Enjoy the privacy of a secluded lot while being just a short drive away from the Rogue River.
Location
State OR
County Jackson
Direction N - Highway 62 - left on Rogue River Drive, driveway on left just past Long Branch Road.
Interior
Interior Features Double Vanity, Fiberglass Stall Shower, Linen Closet, Open Floorplan, Primary Downstairs, Shower/Tub Combo, Soaking Tub, Vaulted Ceiling(s), Walk-In Closet(s)
Heating Heat Pump
Cooling Heat Pump
Window Features Double Pane Windows,Vinyl Frames
Exterior
Exterior Feature Deck
Parking Features Detached, Garage Door Opener
Garage Spaces 2.0
Roof Type Asphalt
Total Parking Spaces 2
Garage Yes
Building
Lot Description Fenced, Level
Entry Level One
Foundation Concrete Perimeter
Water Well
Architectural Style Other
Structure Type Manufactured House
New Construction No
Schools
High Schools Eagle Point High
Others
Senior Community No
Tax ID 1-0253227
Security Features Smoke Detector(s)
Acceptable Financing Cash, Conventional, FHA, USDA Loan
Listing Terms Cash, Conventional, FHA, USDA Loan
Special Listing Condition Standard
Read Less
Want to know what your home might be worth? Contact us for a FREE valuation!

Our team is ready to help you sell your home for the highest possible price ASAP






