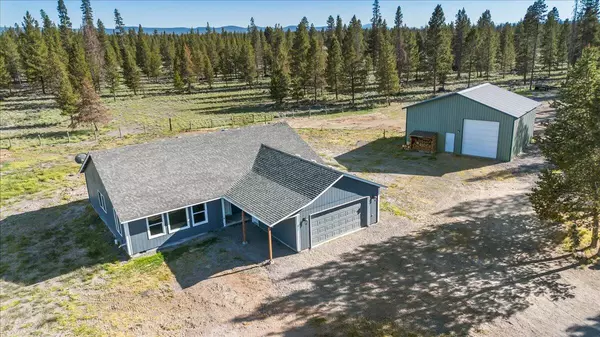$480,000
$489,900
2.0%For more information regarding the value of a property, please contact us for a free consultation.
145304 Gait CT La Pine, OR 97739
3 Beds
2 Baths
1,608 SqFt
Key Details
Sold Price $480,000
Property Type Single Family Home
Sub Type Single Family Residence
Listing Status Sold
Purchase Type For Sale
Square Footage 1,608 sqft
Price per Sqft $298
Subdivision Split Rail Ranchos
MLS Listing ID 220184635
Sold Date 10/24/24
Style Contemporary,Craftsman,Traditional
Bedrooms 3
Full Baths 2
Year Built 2003
Annual Tax Amount $1,919
Lot Size 1.600 Acres
Acres 1.6
Lot Dimensions 1.6
Property Description
Assumable Mortgage! Take advantage of 2.75% on this beautiful country property. This home has been updated top to bottom with all new interior and exterior finishes including fresh paint to the exterior. This owner has put everything into this turn-key ready home. Enjoy the recreation of Central Oregon with quiet living and lower taxes. This property also includes a 36x30 shop with a loft space and 220V power ready to store your favorite toys and do the biggest projects. You can also enjoy over 8000 acres of BLM land right over the fence. This home is ready to be enjoyed to the fullest. Check out the 3D Matterport tour for a full walkthrough!
Location
State OR
County Klamath
Community Split Rail Ranchos
Direction From Hwy 31, right on Beal rd. Continue on Beal. Cross over tracks and follow train track 2 miles to Split Rail rd. Right on Gait Ct. Chain on gate. DO NOT TAKE Y OFF OF BEAL AFTER THE TRACKS.
Rooms
Basement None
Interior
Interior Features Ceiling Fan(s), Dual Flush Toilet(s), Fiberglass Stall Shower, Laminate Counters, Open Floorplan, Primary Downstairs, Walk-In Closet(s)
Heating Electric, Heat Pump
Cooling Heat Pump
Fireplaces Type Living Room, Wood Burning
Fireplace Yes
Window Features Double Pane Windows,Vinyl Frames
Exterior
Exterior Feature RV Hookup
Parking Features Concrete, Detached, Driveway, Garage Door Opener, Gated, Gravel, RV Access/Parking, RV Garage, Storage, Workshop in Garage
Garage Spaces 2.0
Community Features Access to Public Lands, Trail(s)
Roof Type Composition
Total Parking Spaces 2
Garage Yes
Building
Lot Description Adjoins Public Lands, Fenced, Level, Wooded
Entry Level One
Foundation Concrete Perimeter
Water Well
Architectural Style Contemporary, Craftsman, Traditional
Structure Type Frame
New Construction No
Schools
High Schools Gilchrist Jr/Sr High
Others
Senior Community No
Tax ID 138372
Security Features Carbon Monoxide Detector(s),Smoke Detector(s)
Acceptable Financing Assumable, Cash, Conventional, FHA, USDA Loan, VA Loan
Listing Terms Assumable, Cash, Conventional, FHA, USDA Loan, VA Loan
Special Listing Condition Standard
Read Less
Want to know what your home might be worth? Contact us for a FREE valuation!

Our team is ready to help you sell your home for the highest possible price ASAP






