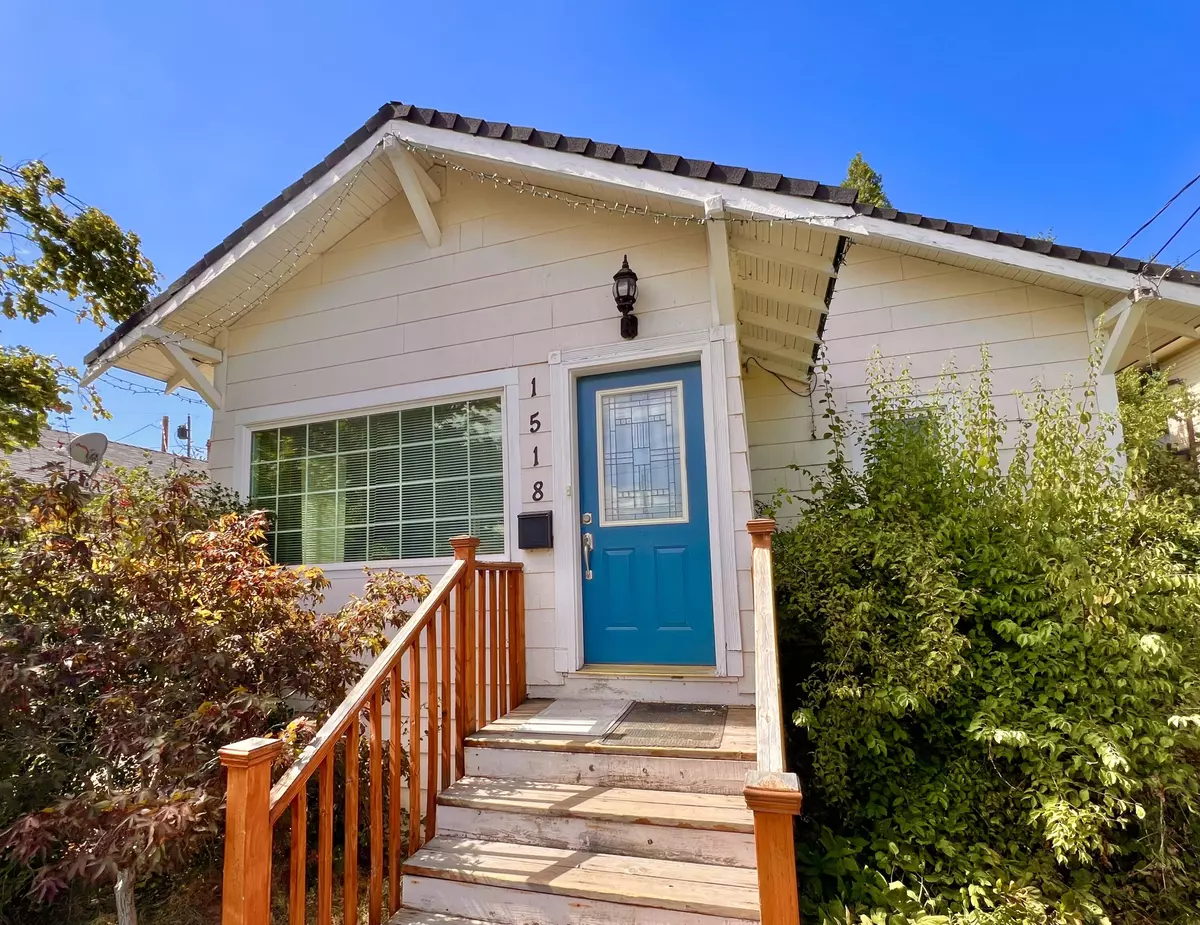$239,500
$239,500
For more information regarding the value of a property, please contact us for a free consultation.
1518 Crescent AVE Klamath Falls, OR 97601
2 Beds
2 Baths
1,008 SqFt
Key Details
Sold Price $239,500
Property Type Single Family Home
Sub Type Single Family Residence
Listing Status Sold
Purchase Type For Sale
Square Footage 1,008 sqft
Price per Sqft $237
Subdivision Hillside
MLS Listing ID 220189656
Sold Date 10/17/24
Style Cottage/Bungalow
Bedrooms 2
Full Baths 2
Year Built 1926
Annual Tax Amount $1,213
Lot Size 7,405 Sqft
Acres 0.17
Lot Dimensions 0.17
Property Description
Move-in ready fantastic 2 bed/2 bath bungalow, close to downtown and OIT. Sunny enclosed front porch opens into the spacious living room/dining room open floor plan area containing a wood burning stove for extra warmth on chilly nights. Kitchen has some newer appliances, modern cabinets and granite slab counter tops. Primary bedroom has attached full beautiful bathroom. Second bedroom is across the hall past the second full bath. On the exterior - This is a garden lovers paradise, with fruit & nut trees, landscaped paths & planter boxes galore inside the fenced backyard/patio area. Plus dog run, chicken coop and more! On demand hot water heater and gas stove for efficiency. Street parking as well as private driveway behind the home. Detached garage/workshop has power including 220 lines for a compressor and welder, plus storage shed. Perfect for a first-time homebuyer, or someone looking to downsize. Easy to show, make your appointment today!
Location
State OR
County Klamath
Community Hillside
Direction From Crater Lake Bypass, turn west on Portland Ave. Home is at top of hill of Portland on Crescent. Turn left on Crescent, right on Fulton. Gravel driveway on right.
Rooms
Basement None
Interior
Interior Features Built-in Features, Ceiling Fan(s), Granite Counters, Linen Closet, Primary Downstairs, Shower/Tub Combo, Tile Shower
Heating Forced Air, Natural Gas, Wood
Cooling None
Fireplaces Type Wood Burning
Fireplace Yes
Window Features Garden Window(s),Vinyl Frames,Wood Frames
Exterior
Exterior Feature Patio
Parking Features Driveway, On Street
Garage Spaces 1.0
Roof Type Composition
Porch true
Total Parking Spaces 1
Garage Yes
Building
Lot Description Fenced, Garden, Landscaped, Rock Outcropping, Sloped
Entry Level One
Foundation Concrete Perimeter
Water Public
Architectural Style Cottage/Bungalow
Structure Type Frame
New Construction No
Schools
High Schools Check With District
Others
Senior Community No
Tax ID 304156
Security Features Carbon Monoxide Detector(s),Smoke Detector(s)
Acceptable Financing Cash, Conventional
Listing Terms Cash, Conventional
Special Listing Condition Standard
Read Less
Want to know what your home might be worth? Contact us for a FREE valuation!

Our team is ready to help you sell your home for the highest possible price ASAP






