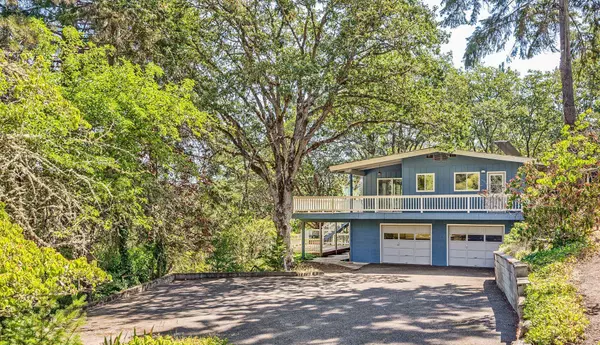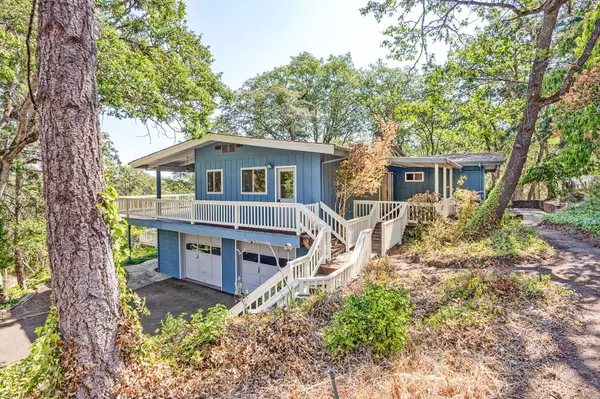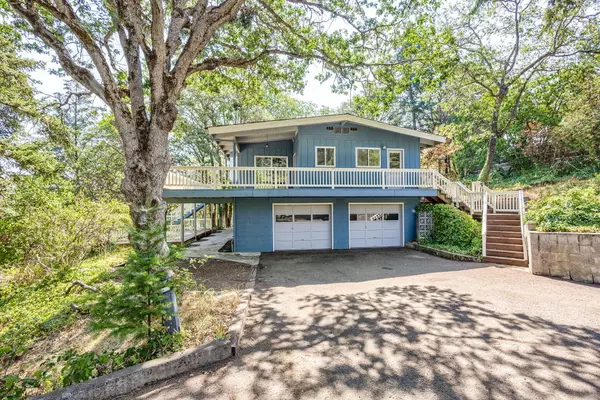$475,000
$495,000
4.0%For more information regarding the value of a property, please contact us for a free consultation.
975 Applegate ST Jacksonville, OR 97530
3 Beds
3 Baths
2,444 SqFt
Key Details
Sold Price $475,000
Property Type Single Family Home
Sub Type Single Family Residence
Listing Status Sold
Purchase Type For Sale
Square Footage 2,444 sqft
Price per Sqft $194
MLS Listing ID 220188332
Sold Date 10/16/24
Style Contemporary
Bedrooms 3
Full Baths 3
Year Built 1966
Annual Tax Amount $3,749
Lot Size 0.400 Acres
Acres 0.4
Lot Dimensions 0.4
Property Description
This home is loaded with potential and just waiting for your personal touches. Main level living with vaulted T & G open beam ceilings in the living room/dining room with a wall of windows to take in the views. Open entry, roomy primary suite, additional guest room, full guest bath and galley style kitchen plus in-home office. Extensive wrap around decking, family room / third bedroom, and bath on lower level and storage room (ideal for wine cellar). Large beautifully treed location, close in to downtown Jacksonville with city services and the sounds of Britt throughout the season. Tile entry, brick fireplace & hearth in living room with wood mantle, custom built-ins, 2-car attached garage and newer natural gas HVAC per owner. Floor coverings have been removed to accommodate your personal preferences. This home is priced to sell and loaded with opportunity in historic Jacksonville, the gateway to the Applegate Valley wine country.
Location
State OR
County Jackson
Direction California St. to south on Oregon St., keep left at fork onto Applegate St. to the property on the left.
Rooms
Basement Finished, Partial
Interior
Interior Features Built-in Features, Ceiling Fan(s), Fiberglass Stall Shower, Shower/Tub Combo, Tile Counters, Tile Shower, Vaulted Ceiling(s)
Heating Forced Air
Cooling Central Air
Fireplaces Type Living Room, Wood Burning
Fireplace Yes
Window Features Aluminum Frames,Bay Window(s),Storm Window(s)
Exterior
Parking Features Attached, Driveway
Garage Spaces 2.0
Roof Type Composition
Total Parking Spaces 2
Garage Yes
Building
Lot Description Level, Sloped
Entry Level Two
Foundation Block, Concrete Perimeter
Water Public
Architectural Style Contemporary
Structure Type Frame
New Construction No
Schools
High Schools South Medford High
Others
Senior Community No
Tax ID 10002708
Acceptable Financing Cash, Conventional
Listing Terms Cash, Conventional
Special Listing Condition Standard, Trust
Read Less
Want to know what your home might be worth? Contact us for a FREE valuation!

Our team is ready to help you sell your home for the highest possible price ASAP






