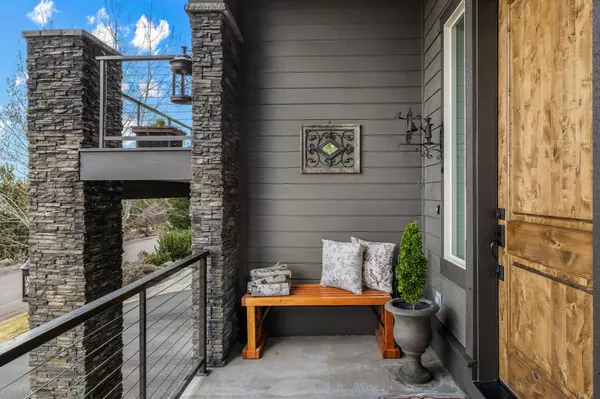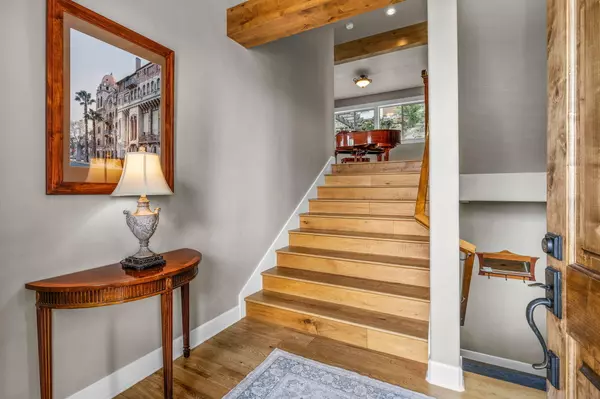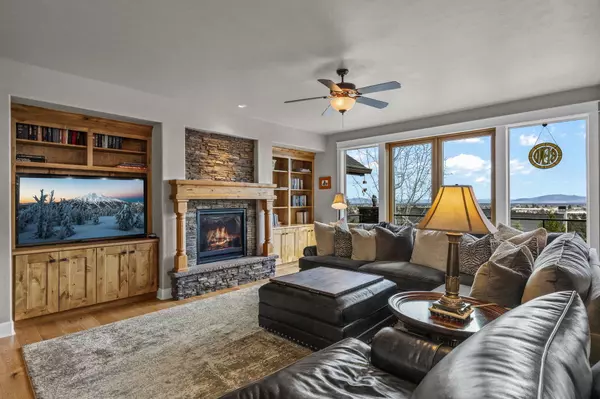$1,385,000
$1,470,000
5.8%For more information regarding the value of a property, please contact us for a free consultation.
3376 Fairway Heights DR Bend, OR 97703
3 Beds
3 Baths
2,939 SqFt
Key Details
Sold Price $1,385,000
Property Type Single Family Home
Sub Type Single Family Residence
Listing Status Sold
Purchase Type For Sale
Square Footage 2,939 sqft
Price per Sqft $471
Subdivision Rivers Edge Village
MLS Listing ID 220179474
Sold Date 10/15/24
Style Contemporary
Bedrooms 3
Full Baths 2
Half Baths 1
HOA Fees $235
Year Built 2014
Annual Tax Amount $9,433
Lot Size 10,890 Sqft
Acres 0.25
Lot Dimensions 0.25
Property Description
This unforgettable home is perfectly suited for family living and exceptional entertaining. Enjoy impressive, panoramic views from nearly every room in the house. The open-concept living space features a chef's dream kitchen, complete with a spacious eat-in banquette that will undoubtedly become the heart of every gathering. Large bedrooms equipped with built-in closets & cabinetry, provide ample space for kids. A generous spa-like primary suite offers free-standing soaker tub, glass-enclosed double-head steam shower & a walk-in closet with his/her dressing cabinets. An expansive bonus room can serve as a game room, movie room, or whatever suits your family's needs & is ideal for entertaining with a built-in wet bar and beverage fridge. Seamlessly indoor to outdoor living with the accordion glass doors that open to a fabulous deck. The outdoor space includes a cedar hot tub, & plenty of backyard space, making this the ultimate family home. SELLER WILL CONSIDER CONTINGENT OFFERS.
Location
State OR
County Deschutes
Community Rivers Edge Village
Direction Take Mt Washington, west from Hwy 97, go past Summit Dr., take a right onto Fairway Heights Dr, continue down Fairway Heights Dr for approximately 1 mile. House will be on the right almost to the end
Rooms
Basement None
Interior
Interior Features Breakfast Bar, Built-in Features, Ceiling Fan(s), Central Vacuum, Double Vanity, Enclosed Toilet(s), Kitchen Island, Linen Closet, Open Floorplan, Shower/Tub Combo, Smart Thermostat, Soaking Tub, Solid Surface Counters, Spa/Hot Tub, Stone Counters, Tile Shower, Walk-In Closet(s), Wet Bar
Heating Ductless, Electric, Zoned
Cooling Ductless, Zoned
Fireplaces Type Family Room, Gas
Fireplace Yes
Window Features Double Pane Windows,Vinyl Frames
Exterior
Exterior Feature Deck, Patio, Spa/Hot Tub
Parking Features Asphalt, Driveway, Garage Door Opener
Garage Spaces 3.0
Community Features Short Term Rentals Not Allowed, Tennis Court(s)
Amenities Available Clubhouse, Golf Course, Playground, Snow Removal
Roof Type Composition
Total Parking Spaces 3
Garage Yes
Building
Lot Description Drip System, Fenced, Landscaped, Sprinklers In Front, Sprinklers In Rear
Entry Level Two
Foundation Stemwall
Water Public
Architectural Style Contemporary
Structure Type Frame
New Construction No
Schools
High Schools Summit High
Others
Senior Community No
Tax ID 253064
Security Features Carbon Monoxide Detector(s),Smoke Detector(s),Other
Acceptable Financing Assumable, Cash, Conventional
Listing Terms Assumable, Cash, Conventional
Special Listing Condition Standard
Read Less
Want to know what your home might be worth? Contact us for a FREE valuation!

Our team is ready to help you sell your home for the highest possible price ASAP






