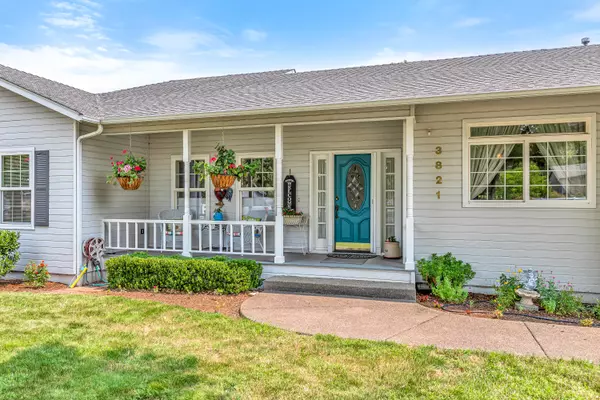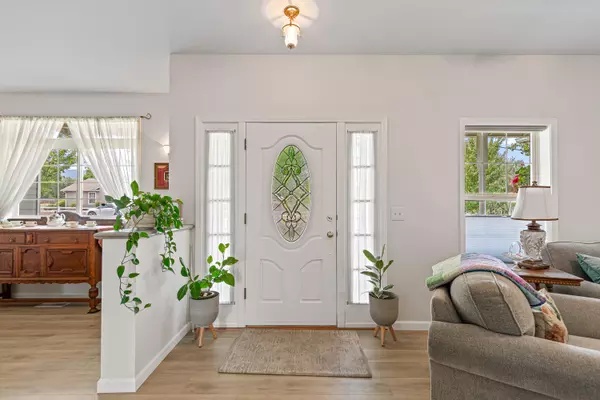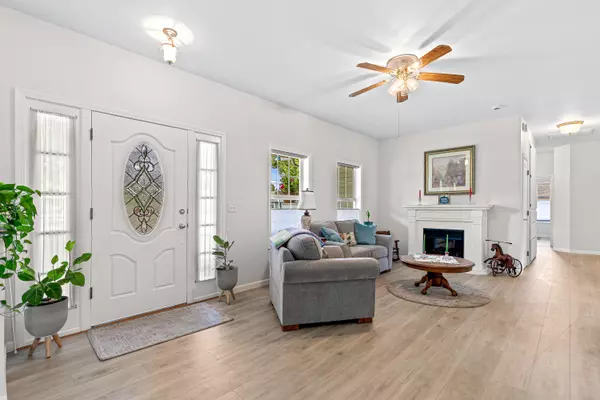$750,000
$750,000
For more information regarding the value of a property, please contact us for a free consultation.
3821 Hilsinger RD Phoenix, OR 97535
3 Beds
3 Baths
2,106 SqFt
Key Details
Sold Price $750,000
Property Type Single Family Home
Sub Type Single Family Residence
Listing Status Sold
Purchase Type For Sale
Square Footage 2,106 sqft
Price per Sqft $356
MLS Listing ID 220188541
Sold Date 10/11/24
Style Ranch
Bedrooms 3
Full Baths 2
Half Baths 1
Year Built 1995
Annual Tax Amount $4,797
Lot Size 0.550 Acres
Acres 0.55
Lot Dimensions 0.55
Property Description
This is a charming 2,106 sq ft single level, one owner, 3 bed 2 ½ bath home, updated in 2022, on a .55 acre corner lot, blending modern comforts with exceptional functionality. The interior features high ceilings and abundant natural light, connecting the living room, dining area, and well-appointed kitchen. The kitchen is a chef's dream with ample Quartz counters, soft-close hardware, and a custom mixer-mounted pull-out cabinet for baking. The Primary Bedroom, with access to the 16' x 16' covered deck & hot tub, is complete with en-suite bathroom. Two additional bedrooms have access to the second full bathroom, while a convenient half-bath enhances guest comfort. A office/hobby room is a bonus. Outside, the property has a massive 36' x 60' workshop, 3 roll-up doors & 2 man doors, and an attached 20' x 44' RV Garage with full hook-ups. The expansive yard has a large garden area and a small orchard.
Location
State OR
County Jackson
Direction From Medford: S. Pacific Hwy. to W. 1st St. in Phoenix; turn RIGHT, past Colver Rd, to Hilsinger Rd; turn LEFT on Hilsinger Rd. Property is on left at the corner of Hilsinger Rd. and Pacific Ln.
Rooms
Basement None
Interior
Interior Features Breakfast Bar, Built-in Features, Ceiling Fan(s), Linen Closet, Open Floorplan, Pantry, Primary Downstairs, Shower/Tub Combo, Stone Counters, Tile Shower
Heating Forced Air, Natural Gas
Cooling Central Air
Fireplaces Type Electric, Living Room
Fireplace Yes
Window Features Double Pane Windows,Vinyl Frames
Exterior
Exterior Feature Deck, RV Dump, RV Hookup, Spa/Hot Tub
Parking Features Asphalt, Concrete, Driveway, Garage Door Opener, Gated, RV Access/Parking, RV Garage
Garage Spaces 2.0
Roof Type Composition,Metal
Total Parking Spaces 2
Garage Yes
Building
Lot Description Corner Lot, Fenced, Garden, Landscaped, Level, Water Feature
Entry Level One
Foundation Concrete Perimeter
Water Public
Architectural Style Ranch
Structure Type Frame
New Construction No
Schools
High Schools Phoenix High
Others
Senior Community No
Tax ID 10857758
Security Features Carbon Monoxide Detector(s),Smoke Detector(s)
Acceptable Financing Cash, Conventional, VA Loan
Listing Terms Cash, Conventional, VA Loan
Special Listing Condition Standard
Read Less
Want to know what your home might be worth? Contact us for a FREE valuation!

Our team is ready to help you sell your home for the highest possible price ASAP






