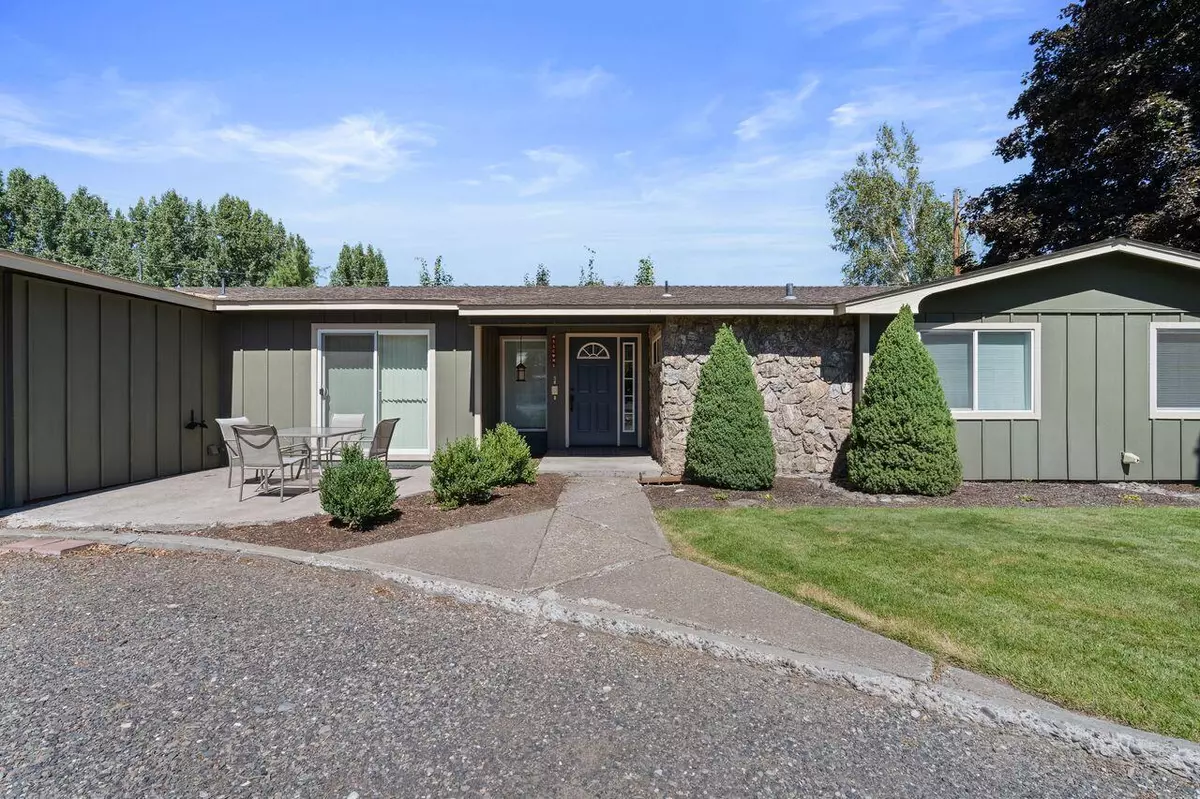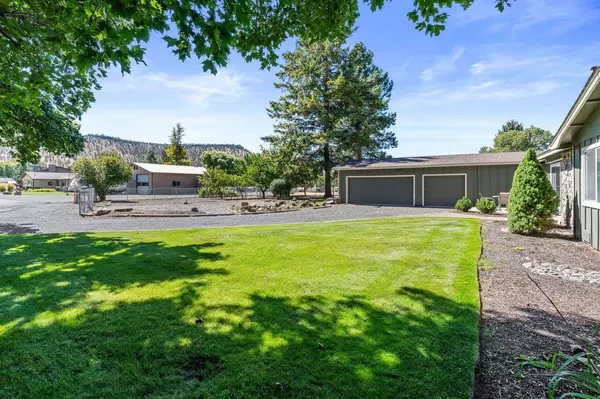$549,000
$549,000
For more information regarding the value of a property, please contact us for a free consultation.
387 Marmot LN Prineville, OR 97754
3 Beds
3 Baths
2,435 SqFt
Key Details
Sold Price $549,000
Property Type Single Family Home
Sub Type Single Family Residence
Listing Status Sold
Purchase Type For Sale
Square Footage 2,435 sqft
Price per Sqft $225
Subdivision 1St Fairways_Cc
MLS Listing ID 220189339
Sold Date 10/11/24
Style Ranch,Traditional
Bedrooms 3
Full Baths 2
Half Baths 1
Year Built 1965
Annual Tax Amount $3,103
Lot Size 0.460 Acres
Acres 0.46
Lot Dimensions 0.46
Property Description
Peaceful setting under lovely mature trees near Prineville Golf Course. Stunning ranch style home with major remodel/updates. Single level 3 bedroom, 3 Bath, 2436 Sq Ft home built in 1965 with attached double car garage plus single story/golf cart bay. Living room, family room, wine cellar in addition to flex/bonus room & utility w/bathroom. Kitchen offers newer counter tops, island w/butcher block counter, nook w/access to small patio, prep station plus butlers pantry & ample storage pantry area. Spacious living room open w/formal dining area that accesses large private wooden deck in back. Electric Fireplace & set up for wood stove or fireplace. Bathrooms offer tiled walk in showers, double sinks, walk in closet & more. Newer flooring throughout. nicely landscaped, mostly fenced, orchard, raised beds and garden area, dog kennel, & poultry shed. Paver patio & underground sprinkler system front & back. Plenty of room for toys and RV's.
Location
State OR
County Crook
Community 1St Fairways_Cc
Rooms
Basement None
Interior
Interior Features Breakfast Bar, Double Vanity, Kitchen Island, Laminate Counters, Linen Closet, Pantry, Primary Downstairs, Tile Shower, Walk-In Closet(s)
Heating Electric, Forced Air, Heat Pump
Cooling Central Air, Heat Pump
Fireplaces Type Electric, Insert, Living Room
Fireplace Yes
Window Features Double Pane Windows,Vinyl Frames
Exterior
Exterior Feature Deck, Patio
Parking Features Attached, Driveway, Garage Door Opener, Gravel, RV Access/Parking, Storage, Workshop in Garage
Garage Spaces 2.0
Roof Type Composition
Accessibility Accessible Full Bath, Accessible Hallway(s), Grip-Accessible Features
Total Parking Spaces 2
Garage Yes
Building
Lot Description Drip System, Fenced, Garden, Landscaped, Level, Sprinkler Timer(s), Sprinklers In Front, Sprinklers In Rear
Entry Level One
Foundation Stemwall
Water Private, Well
Architectural Style Ranch, Traditional
Structure Type Frame
New Construction No
Schools
High Schools Crook County High
Others
Senior Community No
Tax ID 9760
Security Features Carbon Monoxide Detector(s),Smoke Detector(s)
Acceptable Financing Cash, Conventional, FHA, USDA Loan, VA Loan
Listing Terms Cash, Conventional, FHA, USDA Loan, VA Loan
Special Listing Condition Standard
Read Less
Want to know what your home might be worth? Contact us for a FREE valuation!

Our team is ready to help you sell your home for the highest possible price ASAP






