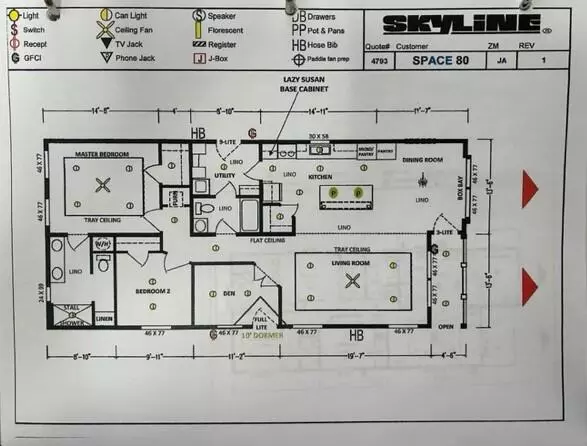$232,000
$230,000
0.9%For more information regarding the value of a property, please contact us for a free consultation.
333 Mountain View DR #80 Talent, OR 97540
3 Beds
2 Baths
1,397 SqFt
Key Details
Sold Price $232,000
Property Type Mobile Home
Sub Type In Park
Listing Status Sold
Purchase Type For Sale
Square Footage 1,397 sqft
Price per Sqft $166
Subdivision Mountain View Estates Subdivision
MLS Listing ID 220168118
Sold Date 10/09/24
Bedrooms 3
Full Baths 2
Year Built 2023
Property Description
Here's a new listing #80 in popular Mountain View Estates, a 55+ community. Mountain View Estates is still owned by the local family that developed it in 1987. 21 homes of the 164 homes survived the Alameda Fire of 2020. The park is being restored & is now welcoming new and returning residents to this vibrant community. There's a brand-new dog park and mailbox kiosk with parking at the entry. This brand-new Skyline 3 bedroom, 2 bath home is just the right size. The large main bedroom has trayed ceilings. Double vanity in the bathroom with a step-in shower & linen closet. The kitchen & living area are in the front with views of the neighborhood. There are plenty of counters, cabinets, pantry & center island to please the cook. You've got plenty of space for your cars under the carport. Vinyl fencing & drought tolerant landscaping included along with sewer & trash. One small pet up to 25 lbs allowed. Interesting? You bet.
Location
State OR
County Jackson
Community Mountain View Estates Subdivision
Direction Take the Talent exit to Mt View Drive behind the former Brammo building. Turn left as you enter the park and right on the first street. #79 will be on your left.
Rooms
Basement None
Interior
Interior Features Built-in Features, Ceiling Fan(s), Double Vanity, Enclosed Toilet(s), Fiberglass Stall Shower, Kitchen Island, Laminate Counters, Linen Closet, Open Floorplan, Pantry, Primary Downstairs, Shower/Tub Combo, Walk-In Closet(s)
Heating Electric, Forced Air, Heat Pump
Cooling Heat Pump
Window Features Double Pane Windows,Vinyl Frames
Exterior
Exterior Feature Patio
Parking Features Attached Carport, Driveway, Tandem
Community Features Short Term Rentals Not Allowed
Roof Type Composition
Garage No
Building
Lot Description Drip System, Fenced, Landscaped
Entry Level One
Foundation Concrete Perimeter, Pillar/Post/Pier
Water Public
Schools
High Schools Phoenix High
Others
Senior Community Yes
Tax ID 1-0047023
Security Features Carbon Monoxide Detector(s),Smoke Detector(s)
Acceptable Financing Cash, Conventional
Listing Terms Cash, Conventional
Special Listing Condition Standard
Read Less
Want to know what your home might be worth? Contact us for a FREE valuation!

Our team is ready to help you sell your home for the highest possible price ASAP






