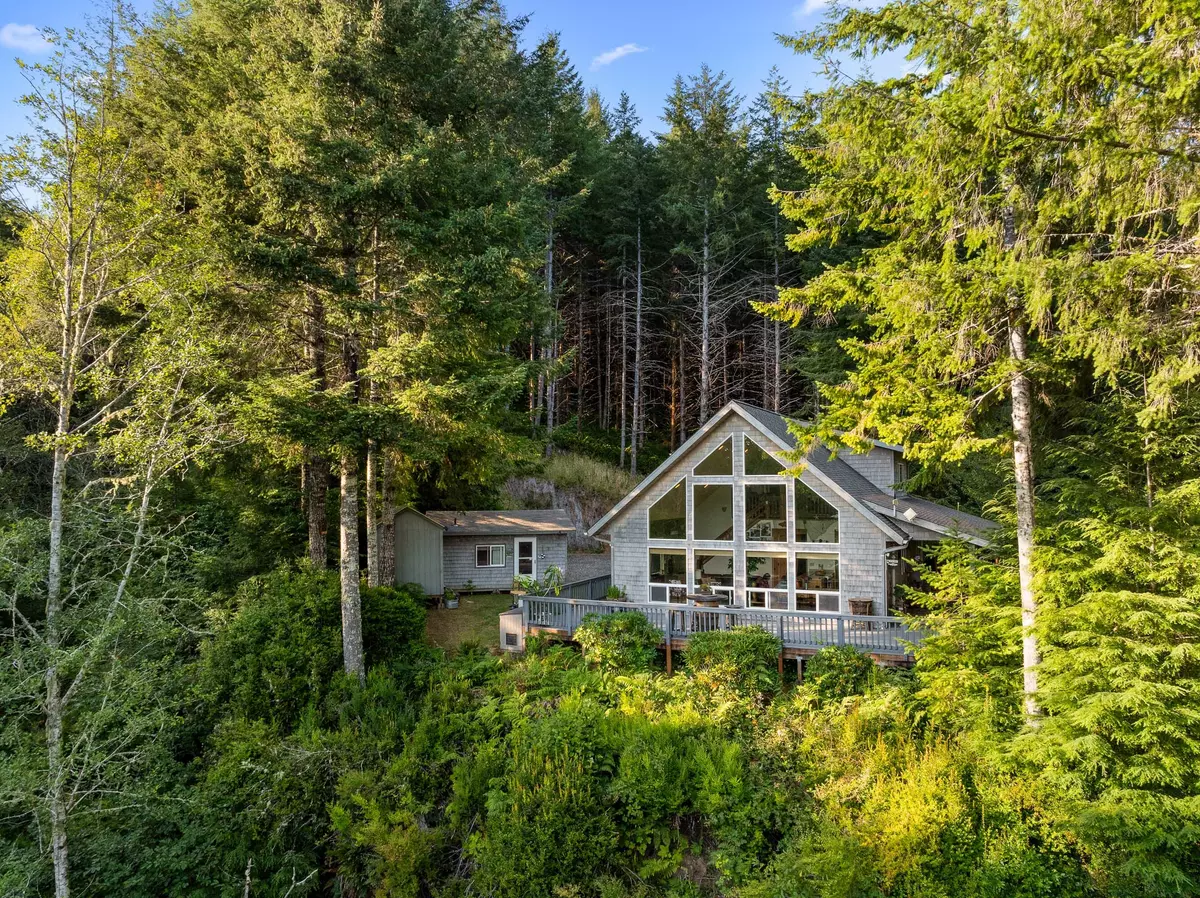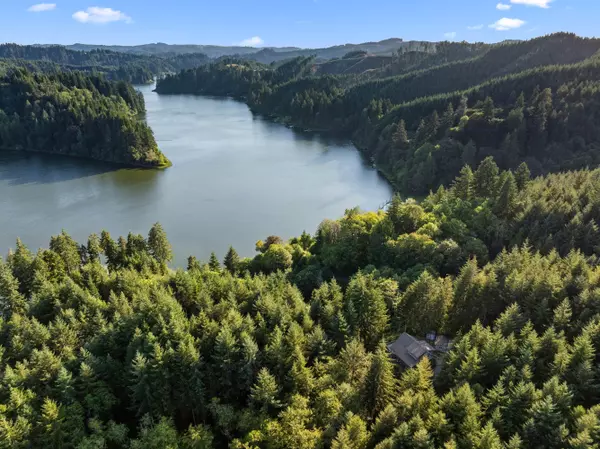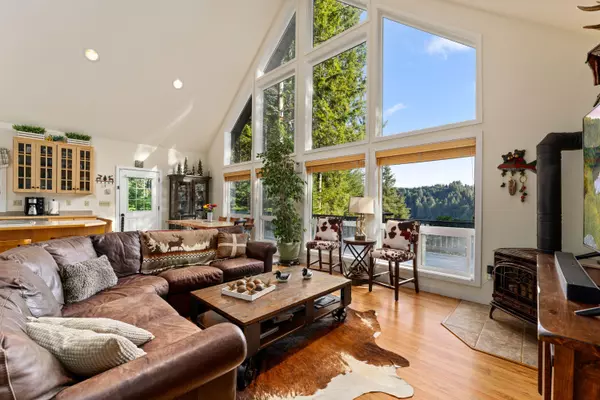$705,000
$695,000
1.4%For more information regarding the value of a property, please contact us for a free consultation.
1239 Tenmile Lakeside, OR 97449
3 Beds
2 Baths
1,728 SqFt
Key Details
Sold Price $705,000
Property Type Single Family Home
Sub Type Single Family Residence
Listing Status Sold
Purchase Type For Sale
Square Footage 1,728 sqft
Price per Sqft $407
Subdivision Golden Pond Estates
MLS Listing ID 220187199
Sold Date 10/09/24
Style Craftsman
Bedrooms 3
Full Baths 1
Half Baths 1
Year Built 2005
Annual Tax Amount $2,141
Lot Size 2.210 Acres
Acres 2.21
Lot Dimensions 2.21
Property Description
Escape to your lakeside retreat at 1239 North Tenmile Lake! Built in 2005, This stunning 3 bedroom, 1 1/2-bath, offers unparalleled views and tranquility. Featuring a private floating dock and a convenient 10-minute boat ride to the Lakeside Marina. The main house boasts an impressive wraparound Trex deck, floor-to-ceiling windows with wood blinds. Enjoy breathtaking panoramic lake views from the entire home, even from the upstairs loft. Alongside boat access, this peaceful 2.21-acre property also has road access, perfect for full time living. Nestled next to the main house is a cabin equipped with a bedroom and half bathroom, essential for family and friends. The property includes a spacious metal carport (20 x 24), an attached storage shed, a custom built (12 x 24) shed with living opportunities, backup generator wired to both dwellings, a custom chicken coop and Kayaks that stay with the property. Whether you are looking for a vacation home or full-time living, 1239 North Tenmile
Location
State OR
County Coos
Community Golden Pond Estates
Direction Please call or text listing agent for directions.
Rooms
Basement None
Interior
Interior Features Ceiling Fan(s), Granite Counters, Kitchen Island, Linen Closet, Open Floorplan, Pantry, Primary Downstairs, Shower/Tub Combo, Tile Counters, Vaulted Ceiling(s), Walk-In Closet(s)
Heating Electric, Propane
Cooling None
Fireplaces Type Living Room, Propane
Fireplace Yes
Window Features Vinyl Frames
Exterior
Exterior Feature Deck, Dock
Parking Features Detached Carport, Driveway, Gravel, RV Access/Parking
Waterfront Description Lake Front
Roof Type Composition
Garage No
Building
Lot Description Landscaped, Marketable Timber, Native Plants, Sloped, Wooded
Entry Level Two
Foundation Block
Water Shared Well, Well
Architectural Style Craftsman
Structure Type Frame
New Construction No
Schools
High Schools North Bend Sr High
Others
Senior Community No
Tax ID 7738500
Security Features Carbon Monoxide Detector(s),Smoke Detector(s),Other
Acceptable Financing Cash, Conventional, FHA, VA Loan
Listing Terms Cash, Conventional, FHA, VA Loan
Special Listing Condition Standard
Read Less
Want to know what your home might be worth? Contact us for a FREE valuation!

Our team is ready to help you sell your home for the highest possible price ASAP






