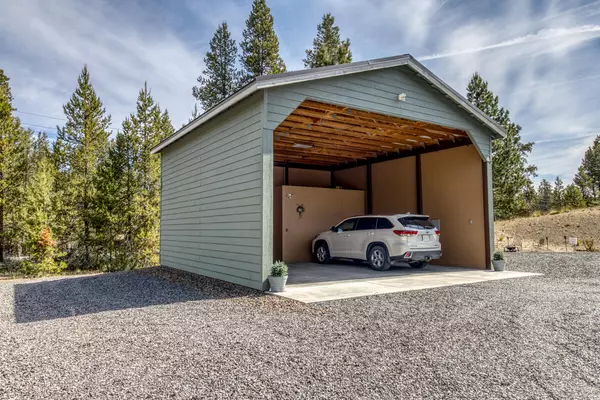$480,000
$489,900
2.0%For more information regarding the value of a property, please contact us for a free consultation.
55490 Gross DR Bend, OR 97707
2 Beds
2 Baths
972 SqFt
Key Details
Sold Price $480,000
Property Type Manufactured Home
Sub Type Manufactured On Land
Listing Status Sold
Purchase Type For Sale
Square Footage 972 sqft
Price per Sqft $493
Subdivision Oww
MLS Listing ID 220185080
Sold Date 10/04/24
Style Craftsman
Bedrooms 2
Full Baths 2
HOA Fees $150
Year Built 2020
Annual Tax Amount $1,061
Lot Size 0.650 Acres
Acres 0.65
Lot Dimensions 0.65
Property Sub-Type Manufactured On Land
Property Description
One of kind beautifully designed home. Location is outstanding, just minutes to Deschutes River boat ramp & floating, 20 min to Mt Bachelor, & 5 min to Sunriver. This is not your typical built manufactured home & is built better than many stick built homes. Quality construction upgrades were made during the design process; Tons of framing & insulation upgrades to walls, floors & ceiling. Upgraded trusses to a 80lb/SF snow load far surpassing county requirements. Top of the line Heat Pump & Enviro Pellet Stove. Average electric bill only $79/mo. Fire resistant metal roof. fiber cement siding, composite deck & stairs. ATT sand septic. Stylish interior has LVP flooring, granite counters, farm sink, SS appliances. Energy Star Appliances, Smart Security System and Thermostat. Terrific 2 bay outbuilding w/ Security protected Storage room. Full RV hook-ups. Low $150 annually HOA covers street snow removal, road repair & repaving. Low Property taxes.
Location
State OR
County Deschutes
Community Oww
Direction Hwy 97 to Vandevert to S Century Dr. to Gross
Interior
Interior Features Breakfast Bar, Granite Counters, Open Floorplan, Smart Thermostat, Soaking Tub, Solid Surface Counters
Heating Electric, Forced Air, Heat Pump
Cooling Central Air, Heat Pump
Fireplaces Type Great Room
Fireplace Yes
Window Features Double Pane Windows,Vinyl Frames
Exterior
Exterior Feature Deck, Fire Pit, Patio, RV Dump, RV Hookup
Parking Features Detached, Driveway, RV Access/Parking
Garage Spaces 2.0
Amenities Available Snow Removal, Other
Roof Type Metal
Total Parking Spaces 2
Garage Yes
Building
Lot Description Level, Native Plants
Entry Level One
Foundation Block
Water Public
Architectural Style Craftsman
Structure Type Block,Manufactured House
New Construction No
Schools
High Schools Lapine Sr High
Others
Senior Community No
Tax ID 137562
Security Features Security System Owned,Smoke Detector(s)
Acceptable Financing Cash, Conventional, FHA, VA Loan
Listing Terms Cash, Conventional, FHA, VA Loan
Special Listing Condition Standard
Read Less
Want to know what your home might be worth? Contact us for a FREE valuation!

Our team is ready to help you sell your home for the highest possible price ASAP






