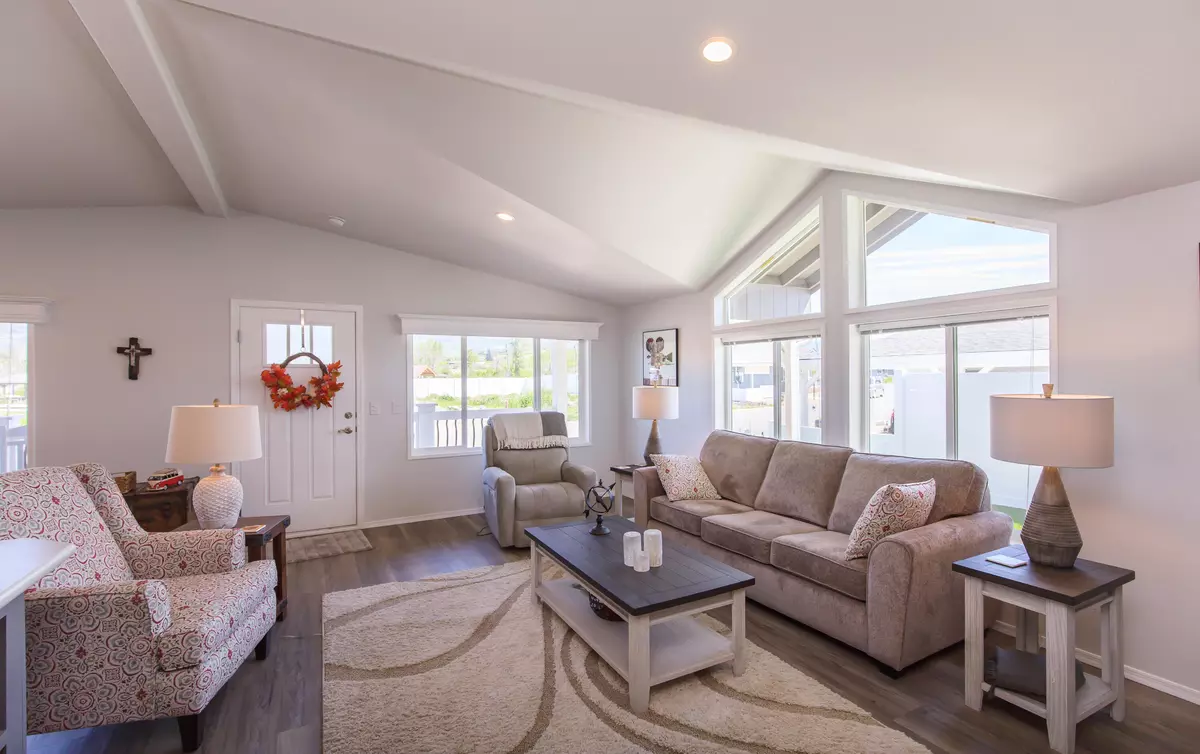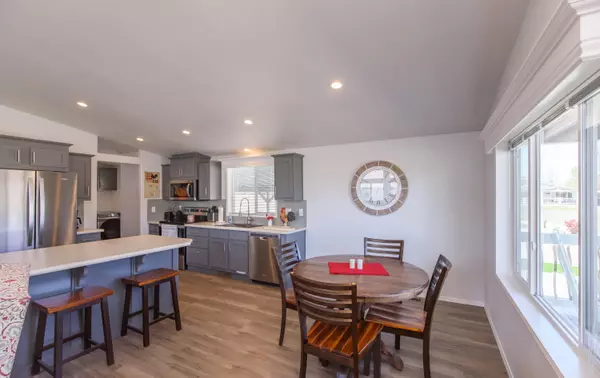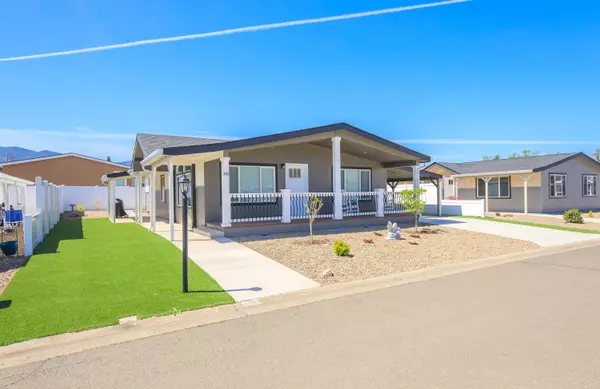$218,000
$221,000
1.4%For more information regarding the value of a property, please contact us for a free consultation.
333 Mountain View DR #88 Talent, OR 97540
3 Beds
2 Baths
1,296 SqFt
Key Details
Sold Price $218,000
Property Type Mobile Home
Sub Type In Park
Listing Status Sold
Purchase Type For Sale
Square Footage 1,296 sqft
Price per Sqft $168
Subdivision Mountain View Estates Subdivision
MLS Listing ID 220181944
Sold Date 10/01/24
Bedrooms 3
Full Baths 2
Year Built 2022
Property Description
OPEN for admiration! This beautiful, almost new Skyline 3 bedroom, 2 bath home is just the right size if you're looking for 2 bedrooms plus an office. Vinyl plank floors throughout the house make cleaning a snap. The large main bedroom suite runs across the back of the home. There is a double vanity, step-in shower, linen closet & extra storage in the bath. The kitchen & living area are in the front with views of the neighborhood & hills. There are plenty of counters & cabinets dressed in stylish grey paint & large center island to please the cook. A large front porch is perfect for day dreaming & watching the world go by. You've got a shed & plenty of space for your cars under the carport. A stone walkway around the backyard, a covered side patio for BBQs & artificial turf keep the grounds neat & tidy. One small pet up to 25 lbs is allowed. There's a brand-new dog park & mailbox kiosk with parking at the entry to the park. Once you visit, you'll want to move in.
Location
State OR
County Jackson
Community Mountain View Estates Subdivision
Direction Take the Talent exit from I-5 or Hwy 99 to Valley View. Turn into the park and veer left. Turn right at the second street and #88 will be on your right.
Interior
Interior Features Kitchen Island, Laminate Counters, Open Floorplan, Primary Downstairs, Shower/Tub Combo, Vaulted Ceiling(s)
Heating Electric, Forced Air, Heat Pump
Cooling Heat Pump
Window Features Double Pane Windows,Vinyl Frames
Exterior
Exterior Feature Patio
Parking Features Attached Carport, Driveway
Roof Type Composition
Accessibility Accessible Hallway(s)
Garage No
Building
Lot Description Drip System, Fenced, Landscaped, Level
Entry Level One
Foundation Block, Pillar/Post/Pier
Water Public
Schools
High Schools Phoenix High
Others
Senior Community Yes
Tax ID 31013022
Security Features Carbon Monoxide Detector(s),Smoke Detector(s)
Acceptable Financing Cash, Conventional
Listing Terms Cash, Conventional
Special Listing Condition Standard
Read Less
Want to know what your home might be worth? Contact us for a FREE valuation!

Our team is ready to help you sell your home for the highest possible price ASAP






