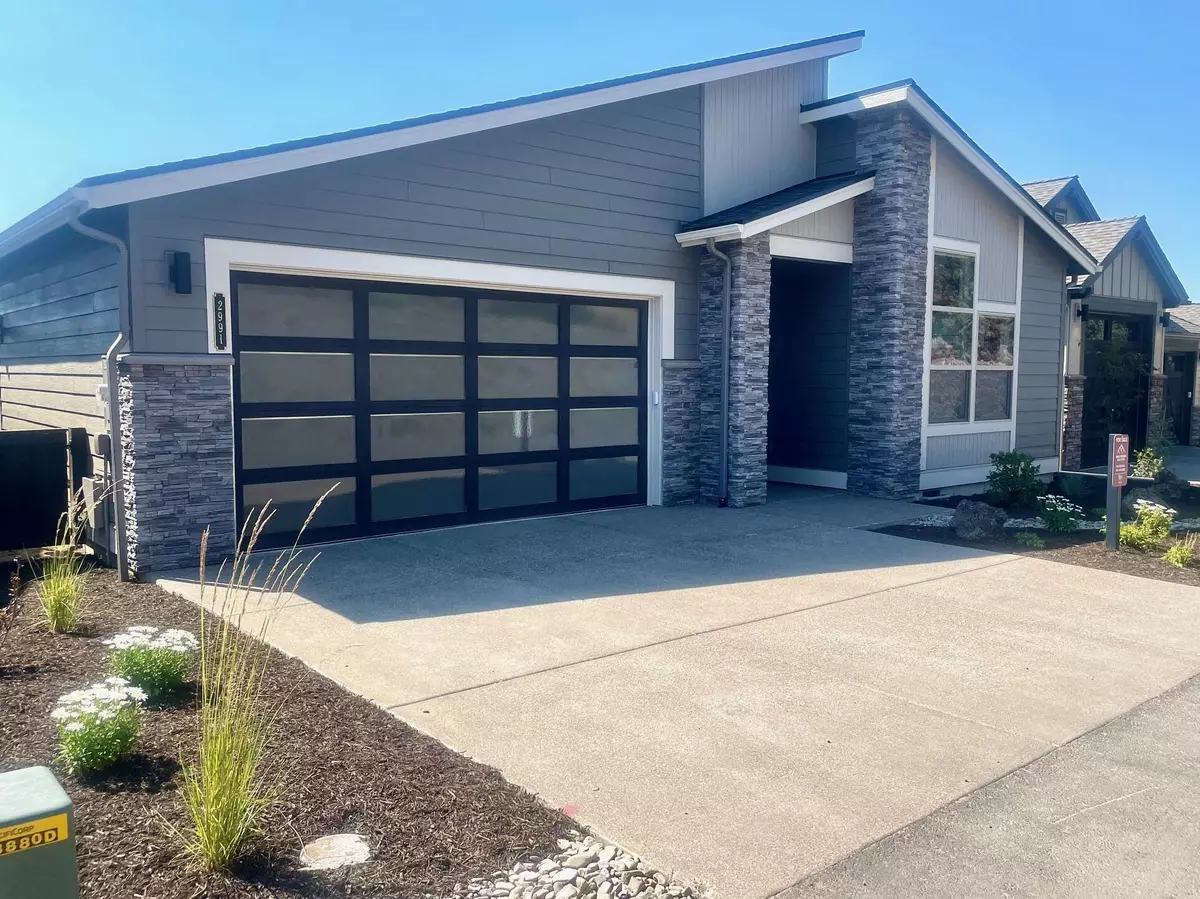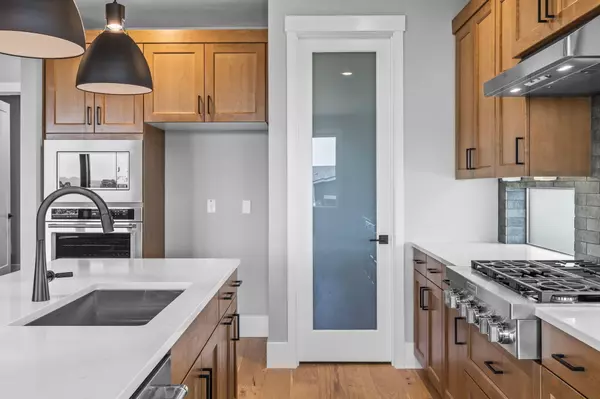$1,099,900
$1,134,900
3.1%For more information regarding the value of a property, please contact us for a free consultation.
2991 Hidden Ridge DR ##79 Bend, OR 97703
4 Beds
3 Baths
2,228 SqFt
Key Details
Sold Price $1,099,900
Property Type Single Family Home
Sub Type Single Family Residence
Listing Status Sold
Purchase Type For Sale
Square Footage 2,228 sqft
Price per Sqft $493
Subdivision Rivers Edge Village
MLS Listing ID 220185085
Sold Date 10/01/24
Style Contemporary,Northwest
Bedrooms 4
Full Baths 2
Half Baths 1
HOA Fees $232
Year Built 2024
Annual Tax Amount $1,218
Lot Size 5,662 Sqft
Acres 0.13
Lot Dimensions 0.13
Property Description
Gorgeous easterly views from this brand new single level home in Rivers Edge on Bend's west side. This beautiful, better than new home features upgraded finishes, new custom window coverings, open floor plan with great separation of bedrooms, vaulted ceilings, quartz countertops throughout and stainless appliances. Three large bedrooms plus an office that could be used as a fourth bedroom. Enjoy your morning coffee from your private back covered porch while watching the sunrise. Front yard is landscaped on drip irrigation and the backyard is a blank slate ready to design your perfect oasis. Convenient location, just minutes to downtown, the river trail, golfing, parks and shopping. Home comes with transferrable builders warranty.
***PLEASE USE GOOGLE MAPS FOR DIRECTIONS!!! IT IS THE ONLY CORRECT MAPPING PROGRAM!***
Location
State OR
County Deschutes
Community Rivers Edge Village
Direction West on Mt Washington Dr. from Hwy. 97, go past Summit Dr., take a Rt on Fairway Heights & Rt on Hidden Rdg., home is on rt. at bottom of hill.
Rooms
Basement None
Interior
Interior Features Built-in Features, Ceiling Fan(s), Double Vanity, Enclosed Toilet(s), Kitchen Island, Open Floorplan, Primary Downstairs, Smart Thermostat, Solid Surface Counters, Tile Shower, Vaulted Ceiling(s), Walk-In Closet(s), Wired for Data
Heating Forced Air, Natural Gas
Cooling Central Air
Fireplaces Type Gas, Great Room
Fireplace Yes
Window Features Double Pane Windows,Low Emissivity Windows,Vinyl Frames
Exterior
Exterior Feature Patio
Parking Features Alley Access, Concrete, Driveway, Garage Door Opener
Garage Spaces 2.0
Community Features Gas Available, Short Term Rentals Not Allowed
Amenities Available Clubhouse, Golf Course, Snow Removal
Roof Type Composition
Total Parking Spaces 2
Garage Yes
Building
Lot Description Drip System, Fenced, Landscaped, Xeriscape Landscape
Entry Level One
Foundation Stemwall
Builder Name Pahlisch
Water Public
Architectural Style Contemporary, Northwest
Structure Type Double Wall/Staggered Stud
New Construction Yes
Schools
High Schools Summit High
Others
Senior Community No
Tax ID 282679
Security Features Carbon Monoxide Detector(s),Smoke Detector(s)
Acceptable Financing Cash, Conventional
Listing Terms Cash, Conventional
Special Listing Condition Standard
Read Less
Want to know what your home might be worth? Contact us for a FREE valuation!

Our team is ready to help you sell your home for the highest possible price ASAP






