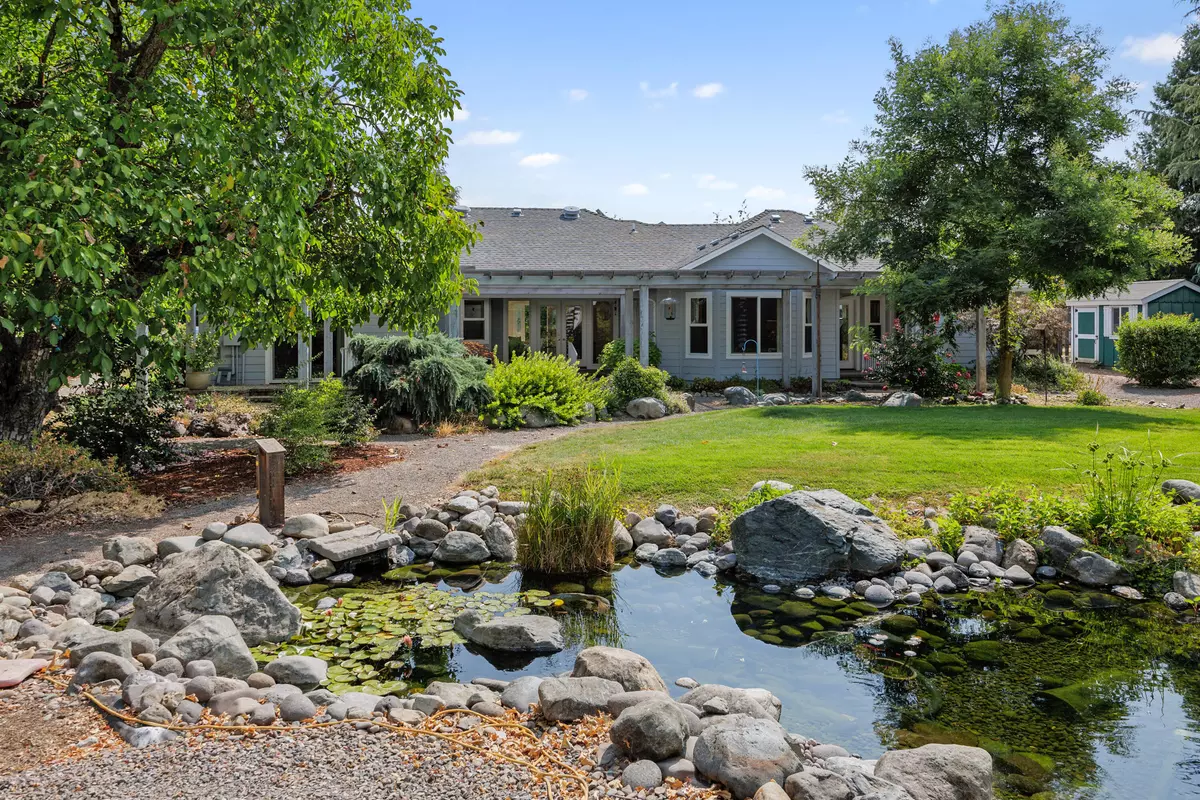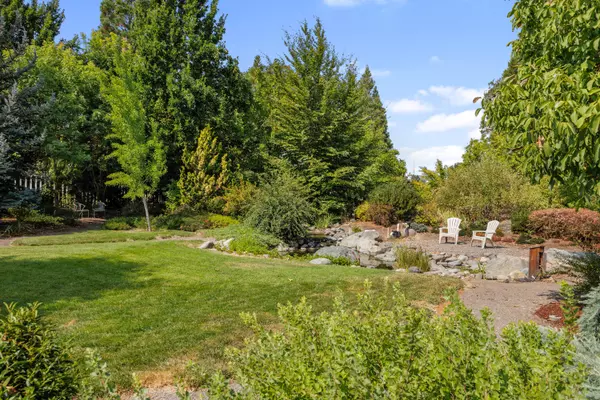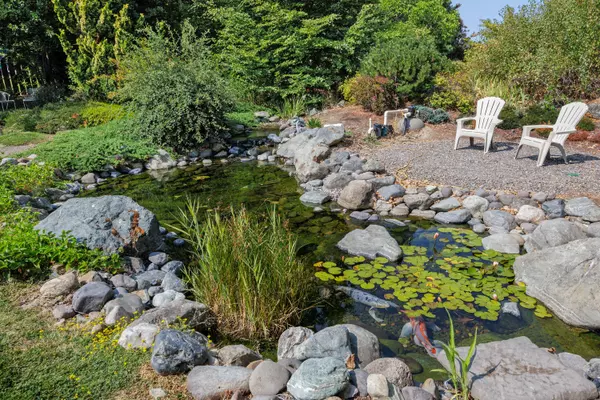$850,000
$899,000
5.5%For more information regarding the value of a property, please contact us for a free consultation.
124 Walnut PL Phoenix, OR 97535
3 Beds
2 Baths
2,570 SqFt
Key Details
Sold Price $850,000
Property Type Single Family Home
Sub Type Single Family Residence
Listing Status Sold
Purchase Type For Sale
Square Footage 2,570 sqft
Price per Sqft $330
Subdivision Walnut Grove Subdivision Phase 2
MLS Listing ID 220188053
Sold Date 09/27/24
Style Traditional
Bedrooms 3
Full Baths 2
Year Built 2004
Annual Tax Amount $6,899
Lot Size 0.890 Acres
Acres 0.89
Lot Dimensions 0.89
Property Description
Enjoy your own private oasis on almost 1 acre! A beautiful home surrounded by an open scenery of native trees, shrubs, pathways, and gardens. Relax or picnic next to sounds of your waterfall fountain pond with elegant koi. A refreshing indoor pool to take leisurely laps ALL year long! Home is located in a cul-de sac and at the end of a secluded long driveway. The front entrance into the foyer & living room has serene views of the manicured landscapes. Tray ceilings throughout. Living room and family room has great entertaining spaces to 2 covered patios. Super bright & spacious kitchen with newer appliances. This 2570 sq ft. home includes 2 en suite master bedrooms with 3rd bedroom used as an office/den. There's plenty of parking, and has the oversized 3 car garage(s) that measures a total of 965 sqft. including lots of storage/shop spaces. Separate Ac unit for enclosed pool room. Fabulous neighborhood, close to shops and restaurants. This is the first time on the market!
Location
State OR
County Jackson
Community Walnut Grove Subdivision Phase 2
Direction Culver to Hilsinger,and right onto Walnut or Culver to Pacific, then right onto Walnut
Rooms
Basement None
Interior
Interior Features Indoor Pool, Open Floorplan, Primary Downstairs, Shower/Tub Combo, Solid Surface Counters, Tile Shower, Walk-In Closet(s)
Heating Heat Pump, Natural Gas
Cooling Central Air, Heat Pump
Fireplaces Type Family Room, Gas
Fireplace Yes
Window Features Double Pane Windows,Vinyl Frames
Exterior
Exterior Feature Courtyard, Deck, Patio
Parking Features Attached, Concrete, Driveway, Garage Door Opener, RV Access/Parking, Storage, Workshop in Garage
Garage Spaces 3.0
Roof Type Composition
Accessibility Accessible Bedroom, Accessible Closets, Accessible Doors, Accessible Full Bath, Accessible Hallway(s), Accessible Kitchen
Total Parking Spaces 3
Garage Yes
Building
Lot Description Drip System, Fenced, Garden, Landscaped, Level, Sprinkler Timer(s), Sprinklers In Front, Sprinklers In Rear, Water Feature
Entry Level One
Foundation Slab
Water Public
Architectural Style Traditional
Structure Type Frame
New Construction No
Schools
High Schools Phoenix High
Others
Senior Community No
Tax ID 10974014
Security Features Carbon Monoxide Detector(s),Smoke Detector(s)
Acceptable Financing Cash, Conventional, FHA, USDA Loan, VA Loan
Listing Terms Cash, Conventional, FHA, USDA Loan, VA Loan
Special Listing Condition Standard
Read Less
Want to know what your home might be worth? Contact us for a FREE valuation!

Our team is ready to help you sell your home for the highest possible price ASAP






