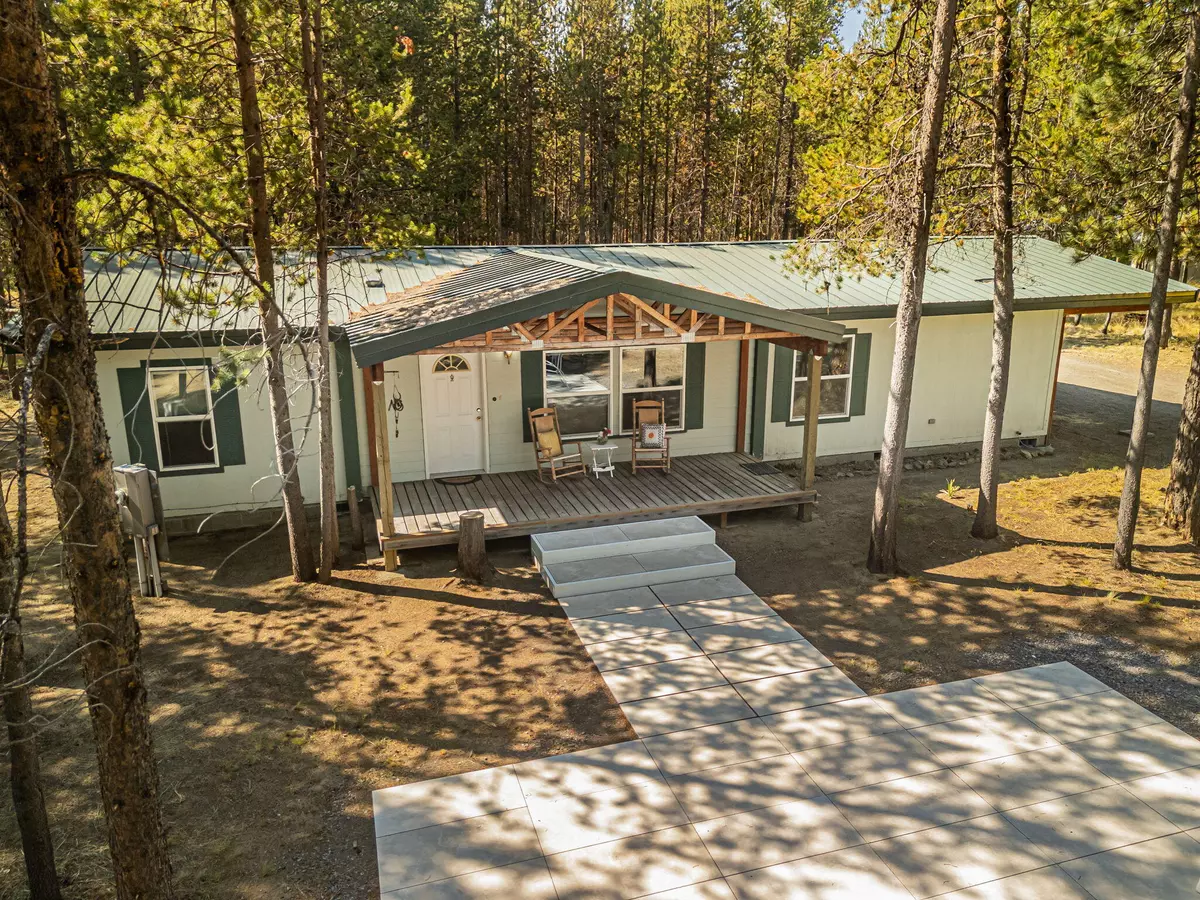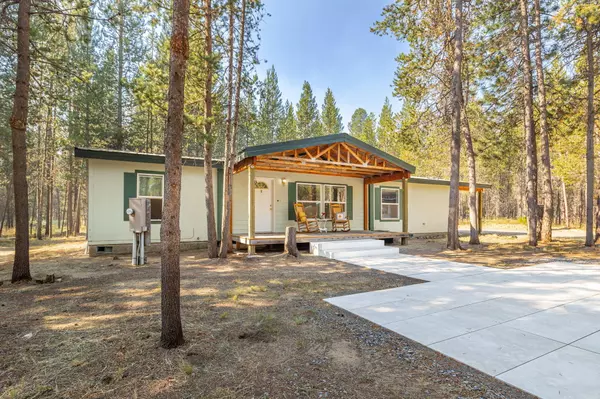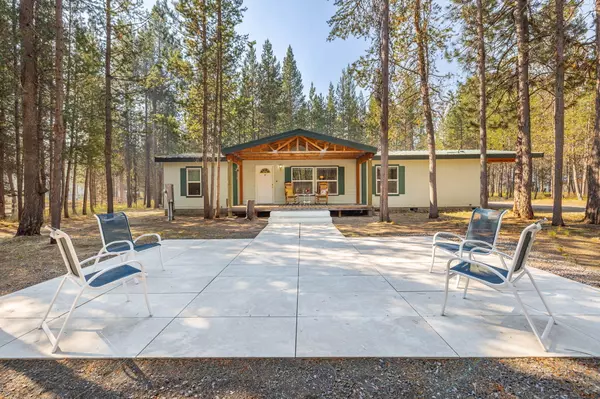$349,000
$359,000
2.8%For more information regarding the value of a property, please contact us for a free consultation.
53606 Central WAY La Pine, OR 97739
3 Beds
2 Baths
1,494 SqFt
Key Details
Sold Price $349,000
Property Type Manufactured Home
Sub Type Manufactured On Land
Listing Status Sold
Purchase Type For Sale
Square Footage 1,494 sqft
Price per Sqft $233
Subdivision Lazy River
MLS Listing ID 220188362
Sold Date 09/02/24
Style Northwest,Ranch
Bedrooms 3
Full Baths 2
Year Built 1999
Annual Tax Amount $1,172
Lot Size 1.470 Acres
Acres 1.47
Lot Dimensions 1.47
Property Description
Welcome to the serene and sought-after Lazy River neighborhood in La Pine, Oregon! This charming 3-bedroom, 2-bathroom manufactured home, built in 1999, is nestled on a sprawling 1.47-acre wooded lot. With 1,494 sq ft of living space, this home offers an open and airy layout featuring high vaulted ceilings, a large kitchen with ample cabinetry, and a large bonus office/bedroom. The spacious primary suite includes a soaker tub, while the home also has a laundry/mud room with included washer and dryer. Step outside to enjoy the tranquility of nature on two expansive decks, both engineered and certified in 2021. Additional highlights include a newer large storage shed, an updated water softener system (2021), and a reliable 1,500-gallon concrete septic tank with sand filtration. The property also features a robust water well with a pump house and updated front entrance steps and patio. Experience the peaceful beauty of this wooded retreat—schedule your visit today!
Location
State OR
County Deschutes
Community Lazy River
Rooms
Basement None
Interior
Interior Features Built-in Features, Ceiling Fan(s), Double Vanity, Fiberglass Stall Shower, Laminate Counters, Linen Closet, Open Floorplan, Primary Downstairs, Shower/Tub Combo, Soaking Tub, Vaulted Ceiling(s)
Heating Electric, Forced Air
Cooling None
Window Features Vinyl Frames
Exterior
Exterior Feature Deck, Patio
Parking Features Driveway, No Garage, RV Access/Parking
Roof Type Metal
Garage No
Building
Lot Description Level, Native Plants, Wooded
Entry Level One
Foundation Concrete Perimeter, Pillar/Post/Pier, Stemwall
Water Private, Well
Architectural Style Northwest, Ranch
Structure Type Manufactured House
New Construction No
Schools
High Schools Lapine Sr High
Others
Senior Community No
Tax ID 127193
Security Features Carbon Monoxide Detector(s),Smoke Detector(s)
Acceptable Financing Conventional, FHA, VA Loan
Listing Terms Conventional, FHA, VA Loan
Special Listing Condition Standard
Read Less
Want to know what your home might be worth? Contact us for a FREE valuation!

Our team is ready to help you sell your home for the highest possible price ASAP






