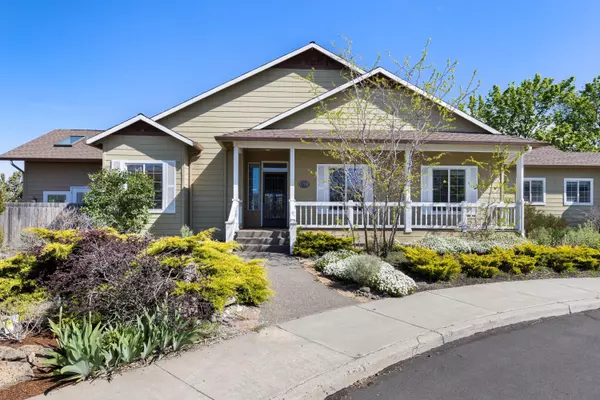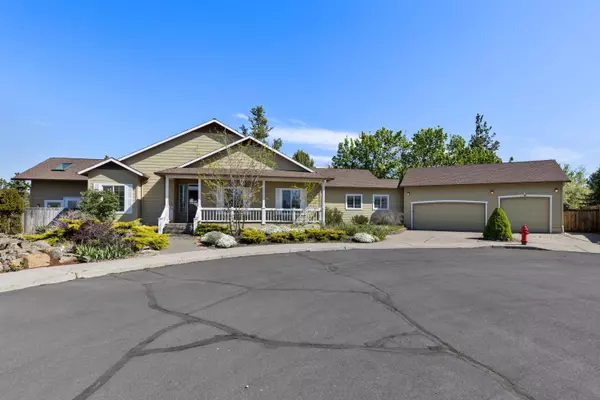$599,000
$599,900
0.2%For more information regarding the value of a property, please contact us for a free consultation.
63550 Sierra CT Bend, OR 97701
3 Beds
2 Baths
2,315 SqFt
Key Details
Sold Price $599,000
Property Type Single Family Home
Sub Type Single Family Residence
Listing Status Sold
Purchase Type For Sale
Square Footage 2,315 sqft
Price per Sqft $258
Subdivision Phoenix Park
MLS Listing ID 220182605
Sold Date 09/27/24
Style Northwest,Prairie
Bedrooms 3
Full Baths 2
Year Built 1999
Annual Tax Amount $4,894
Lot Size 8,712 Sqft
Acres 0.2
Lot Dimensions 0.2
Property Description
Nestled at the end of a quiet Cul-De-Sac sits an amazing opportunity for those seeking the perfect blend of comfort and breathtaking views. This charming Single level residents boasts 3 bedrooms and 2 baths along with a perfect space for all of your outdoor gear. Upon entry, you are greeted with ambiance that seamlessly merges the open concept of the home with the stunning views of the cascade mountains. The expansive living space is adorned with tons of natural light, creating an inviting and fresh atmosphere that beckons you to unwind and relax. The picturesque sunroom is a standout feature of this home, providing you a place to unwind and take in the beautiful colors painted across our sky during the evening sunsets. The Primary suite features direct access to a private courtyard offering a serene retreat for those quiet evenings. For those that work remotely, or require a dedicated workspace at home, this layout prides a few office options depending on your style of living.
Location
State OR
County Deschutes
Community Phoenix Park
Rooms
Basement None
Interior
Interior Features Kitchen Island, Pantry, Primary Downstairs, Tile Counters, Tile Shower, Walk-In Closet(s)
Heating Forced Air, Heat Pump, Natural Gas
Cooling Central Air
Window Features Vinyl Frames
Exterior
Exterior Feature Courtyard, Patio
Parking Features Attached, Driveway, Other
Garage Spaces 3.0
Roof Type Composition
Total Parking Spaces 3
Garage Yes
Building
Lot Description Fenced, Landscaped, Sprinkler Timer(s), Sprinklers In Front, Sprinklers In Rear
Entry Level One
Foundation Stemwall
Water Backflow Domestic
Architectural Style Northwest, Prairie
Structure Type Frame
New Construction No
Schools
High Schools Mountain View Sr High
Others
Senior Community No
Tax ID 197086
Security Features Carbon Monoxide Detector(s),Smoke Detector(s)
Acceptable Financing Cash, Conventional
Listing Terms Cash, Conventional
Special Listing Condition Standard
Read Less
Want to know what your home might be worth? Contact us for a FREE valuation!

Our team is ready to help you sell your home for the highest possible price ASAP






