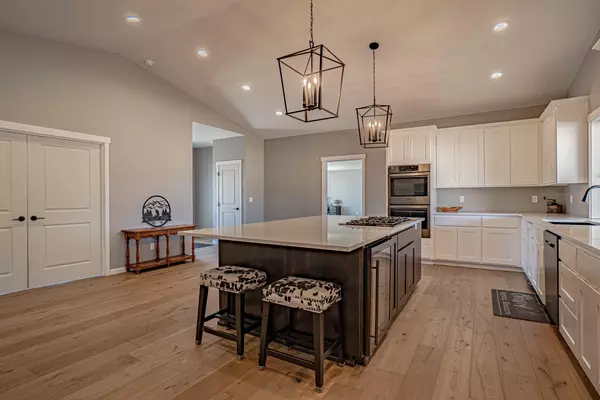$985,000
$1,100,000
10.5%For more information regarding the value of a property, please contact us for a free consultation.
3808 Willow Springs Road Central Point, OR 97502
5 Beds
5 Baths
3,916 SqFt
Key Details
Sold Price $985,000
Property Type Single Family Home
Sub Type Single Family Residence
Listing Status Sold
Purchase Type For Sale
Square Footage 3,916 sqft
Price per Sqft $251
MLS Listing ID 220189238
Sold Date 09/27/24
Style Ranch
Bedrooms 5
Full Baths 4
Half Baths 1
Year Built 2021
Annual Tax Amount $6,677
Lot Size 2.500 Acres
Acres 2.5
Lot Dimensions 2.5
Property Description
New Home Situated On 2.5 Acres In The Desirable West Hills Of Central Point With Views Overlooking The Valley, Table Rocks, & Mt McLoughlin. This single level home offers a large kitchen with open floor plan and vaulted ceiling perfect for entertaining. Equipped with gas cooktop, double ovens, beverage fridge in island, pass through window to outdoors and tons of storage. The home has 5 bedrooms, 4.5 baths (one bathroom being outdoors for entertaining), primary suite is set up your own private hideaway, includes 2 walk in closets, double vanity, large tile walk in shower. Large laundry with plenty more storage cabinets and deep sink, and a 3 car garage for all the toys. The outside area offers a large covered patio and pool area, plenty of RV parking and RV hookups. New septic and new holding tank at the well installed. Home completed in 2023, Seller credit towards landscaping and pool refinishing is negotiable with strong offer.
Listing Agent Is Seller
Location
State OR
County Jackson
Direction Highway 99, Left on Willow Springs
Rooms
Basement None
Interior
Interior Features Breakfast Bar, Double Vanity, Kitchen Island, Open Floorplan, Pantry, Primary Downstairs, Shower/Tub Combo, Solid Surface Counters, Tile Shower, Vaulted Ceiling(s), Walk-In Closet(s)
Heating Forced Air, Natural Gas
Cooling Central Air
Window Features Vinyl Frames
Exterior
Exterior Feature Patio, Pool, RV Dump, RV Hookup
Parking Features Attached, Driveway, Gravel, RV Access/Parking
Garage Spaces 3.0
Roof Type Composition
Accessibility Accessible Kitchen
Total Parking Spaces 3
Garage Yes
Building
Lot Description Fenced, Pasture, Sloped
Entry Level One
Foundation Concrete Perimeter
Water Well
Architectural Style Ranch
Structure Type Frame
New Construction No
Schools
High Schools Crater High
Others
Senior Community No
Tax ID 10190225
Security Features Carbon Monoxide Detector(s),Smoke Detector(s)
Acceptable Financing Cash, Conventional, VA Loan
Listing Terms Cash, Conventional, VA Loan
Special Listing Condition Standard
Read Less
Want to know what your home might be worth? Contact us for a FREE valuation!

Our team is ready to help you sell your home for the highest possible price ASAP






