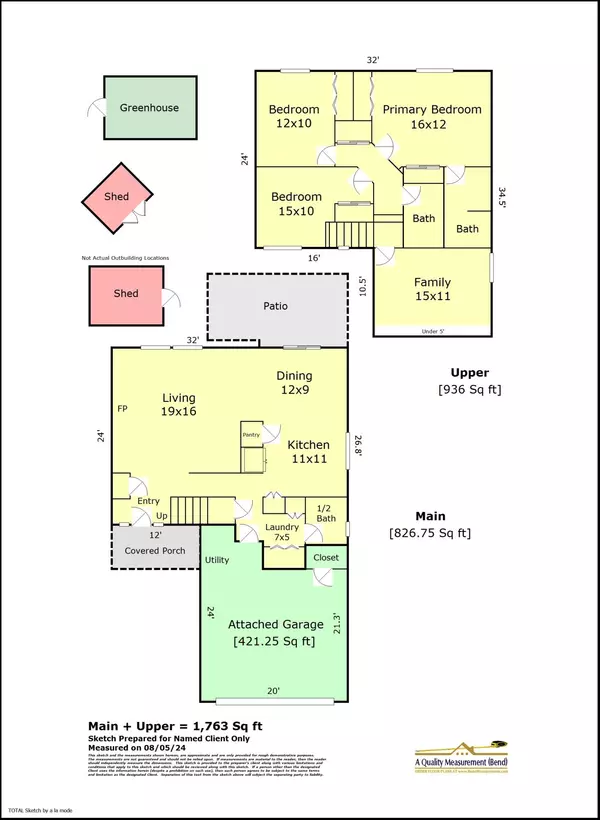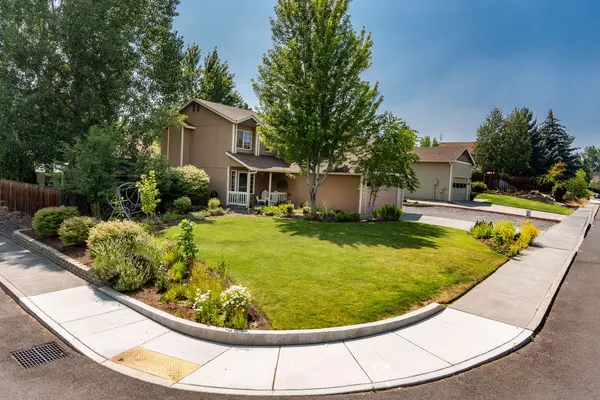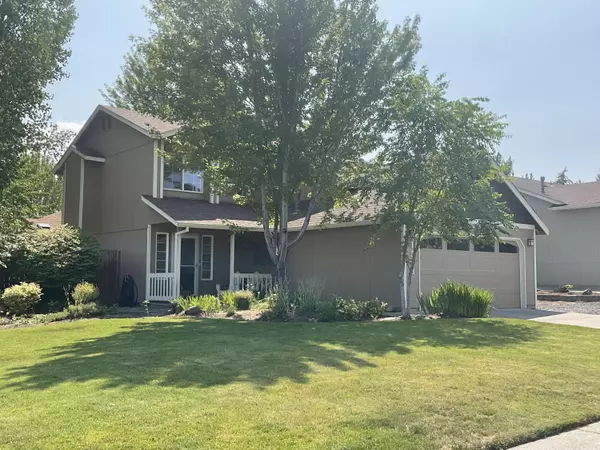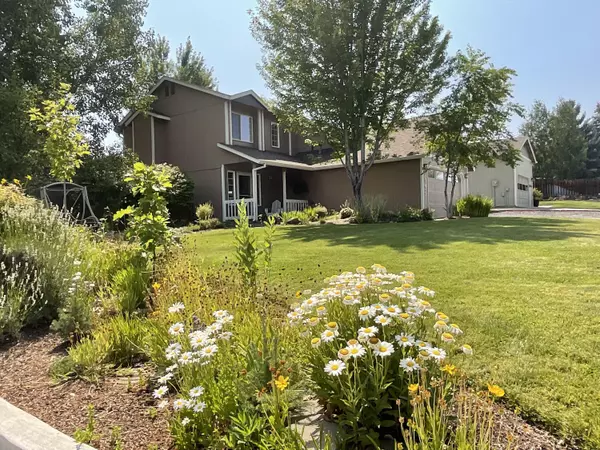$592,800
$599,800
1.2%For more information regarding the value of a property, please contact us for a free consultation.
1543 Locksley DR Bend, OR 97701
3 Beds
3 Baths
1,798 SqFt
Key Details
Sold Price $592,800
Property Type Single Family Home
Sub Type Single Family Residence
Listing Status Sold
Purchase Type For Sale
Square Footage 1,798 sqft
Price per Sqft $329
Subdivision Providence
MLS Listing ID 220187492
Sold Date 09/25/24
Style Traditional
Bedrooms 3
Full Baths 2
Half Baths 1
HOA Fees $152
Year Built 1993
Annual Tax Amount $3,426
Lot Size 8,712 Sqft
Acres 0.2
Lot Dimensions 0.2
Property Description
Come home to Providence, a relaxed community by Bend's medical center. A gardener's delight on a 0.20-acre lot awaits. Wonderfully loved freshly-painted home with warm durable LVP floors and an open floor plan. Sink your toes into the new carpet to the three spacious bedrooms plus the bonus room upstairs. Full laundry room with half bath, downstairs. Love growing your own veggies?
Out back in the fenced yard by the cherry, pear and apple trees is a greenhouse with irrigation. Raised beds for your flowers too.
Have ''toys''? 12 x 40 RV/boat storage behind a gate. Meet your neighbors and their dogs at the 4.3-acre Providence Park three blocks away. and enjoy nearby Worthy Brewing and the On Tap food cart beer garden.Please consider making tour home here.
Location
State OR
County Deschutes
Community Providence
Direction Enter Providence off Neff Rd just east of 27th Street...First left at Locksley Drive, property on right.
Rooms
Basement None
Interior
Interior Features Ceiling Fan(s), Kitchen Island, Pantry, Shower/Tub Combo
Heating Forced Air, Natural Gas
Cooling Central Air
Fireplaces Type Gas, Great Room
Fireplace Yes
Window Features Double Pane Windows,ENERGY STAR Qualified Windows,Vinyl Frames
Exterior
Exterior Feature Patio
Parking Features Concrete, Garage Door Opener, RV Access/Parking
Garage Spaces 2.0
Community Features Gas Available, Park, Playground
Amenities Available Landscaping, Other
Roof Type Composition
Total Parking Spaces 2
Garage Yes
Building
Lot Description Corner Lot, Fenced, Garden, Landscaped, Sloped, Sprinkler Timer(s), Sprinklers In Front, Sprinklers In Rear
Entry Level Two
Foundation Concrete Perimeter
Builder Name Pacific NW Develop Corp
Water Public
Architectural Style Traditional
Structure Type Frame
New Construction No
Schools
High Schools Mountain View Sr High
Others
Senior Community No
Tax ID 183527
Security Features Carbon Monoxide Detector(s),Smoke Detector(s)
Acceptable Financing Cash, Conventional
Listing Terms Cash, Conventional
Special Listing Condition Standard
Read Less
Want to know what your home might be worth? Contact us for a FREE valuation!

Our team is ready to help you sell your home for the highest possible price ASAP






