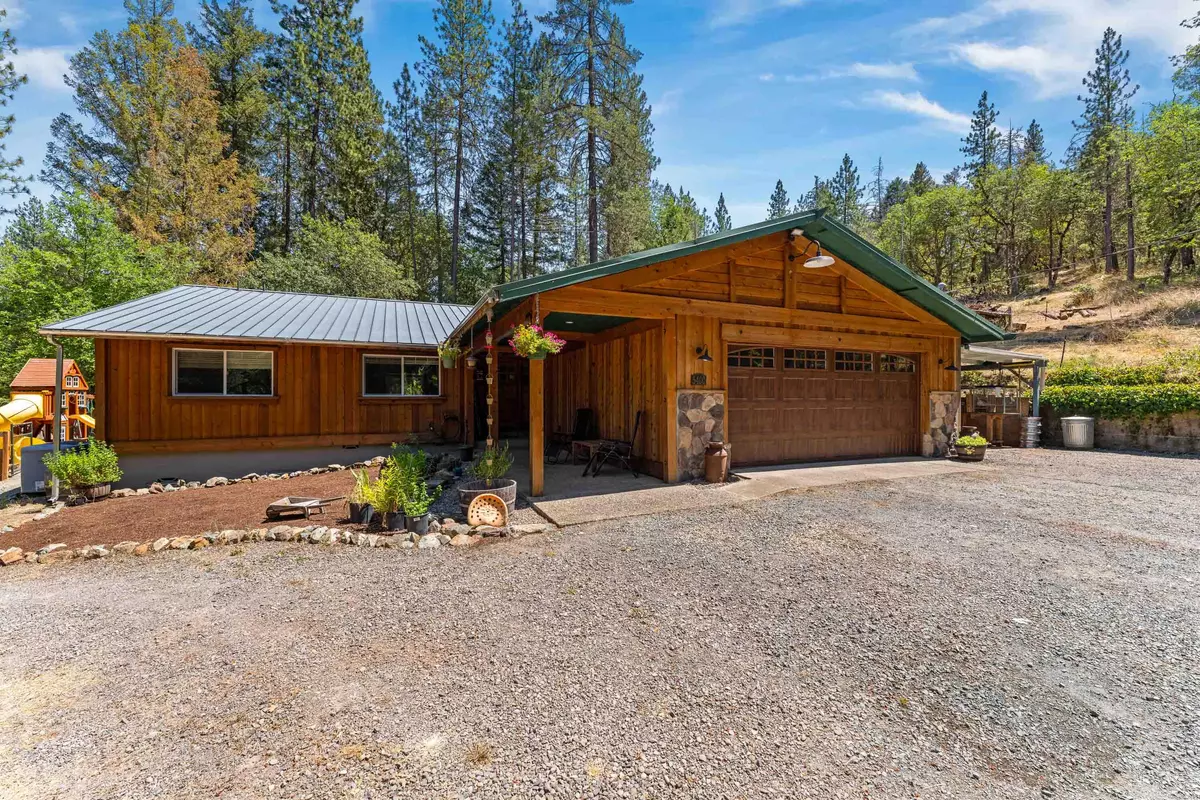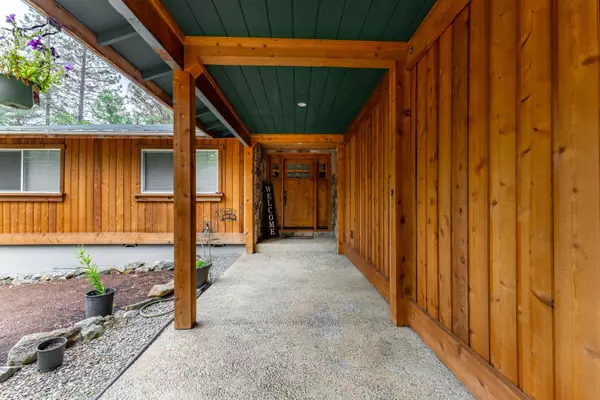$529,000
$529,900
0.2%For more information regarding the value of a property, please contact us for a free consultation.
5400 Evans Creek RD Rogue River, OR 97537
3 Beds
2 Baths
1,746 SqFt
Key Details
Sold Price $529,000
Property Type Single Family Home
Sub Type Single Family Residence
Listing Status Sold
Purchase Type For Sale
Square Footage 1,746 sqft
Price per Sqft $302
MLS Listing ID 220186828
Sold Date 10/18/24
Style Craftsman,Ranch
Bedrooms 3
Full Baths 2
Year Built 1979
Annual Tax Amount $2,159
Lot Size 6.660 Acres
Acres 6.66
Lot Dimensions 6.66
Property Description
Cute as can be in the country! Nicely tucked back and mostly private, is a beautiful Craftsman Ranch with cedar siding and a low maintenance metal roof. This single level home offers 3bds, 2ba, sunken living room with beautiful rock hearth woodstove + vaulted tongue and groove ceilings, kitchen with granite counters, stainless appliances + plenty of storage. There is a separate family room off of the kitchen that makes hosting company easy as pie. The primary bedroom is a rustic retreat with the same vaulted ceilings, large closet with sliding barn doors + attached bath with double vanity. The slider from the primary takes you to a private deck with a hot tub to enjoy a quiet evening. Outside you will find an above ground pool, large garden space, several fenced areas for your animals. Down below are water + power hookups for an RV along with a nicely finished shed that is fully setup for a washer/dryer. Plenty of parking throughout the entire property! So much to offer. Take a look!
Location
State OR
County Jackson
Direction From city of Rogue River, head north on Pine Street. Pine becomes East Evans Creek Road, continue about 4 miles. Turn left on Trimble Creek Lane and drive (slowly) down gravel driveway to address.
Rooms
Basement None
Interior
Interior Features Breakfast Bar, Built-in Features, Double Vanity, Dual Flush Toilet(s), Granite Counters, Linen Closet, Primary Downstairs, Shower/Tub Combo, Vaulted Ceiling(s)
Heating Heat Pump, Wood
Cooling Heat Pump
Fireplaces Type Living Room, Wood Burning
Fireplace Yes
Window Features Double Pane Windows,Vinyl Frames
Exterior
Exterior Feature Deck, Patio, Pool, RV Hookup, Spa/Hot Tub
Parking Features Attached, Garage Door Opener, Gated, Gravel, RV Access/Parking
Garage Spaces 2.0
Roof Type Metal
Total Parking Spaces 2
Garage Yes
Building
Lot Description Garden, Sloped, Wooded
Entry Level One
Foundation Block, Concrete Perimeter
Water Private, Well
Architectural Style Craftsman, Ranch
Structure Type Frame
New Construction No
Schools
High Schools Rogue River Jr/Sr High
Others
Senior Community No
Tax ID 10590991
Security Features Carbon Monoxide Detector(s),Smoke Detector(s)
Acceptable Financing Cash, Conventional, FHA, USDA Loan, VA Loan
Listing Terms Cash, Conventional, FHA, USDA Loan, VA Loan
Special Listing Condition Standard
Read Less
Want to know what your home might be worth? Contact us for a FREE valuation!

Our team is ready to help you sell your home for the highest possible price ASAP






