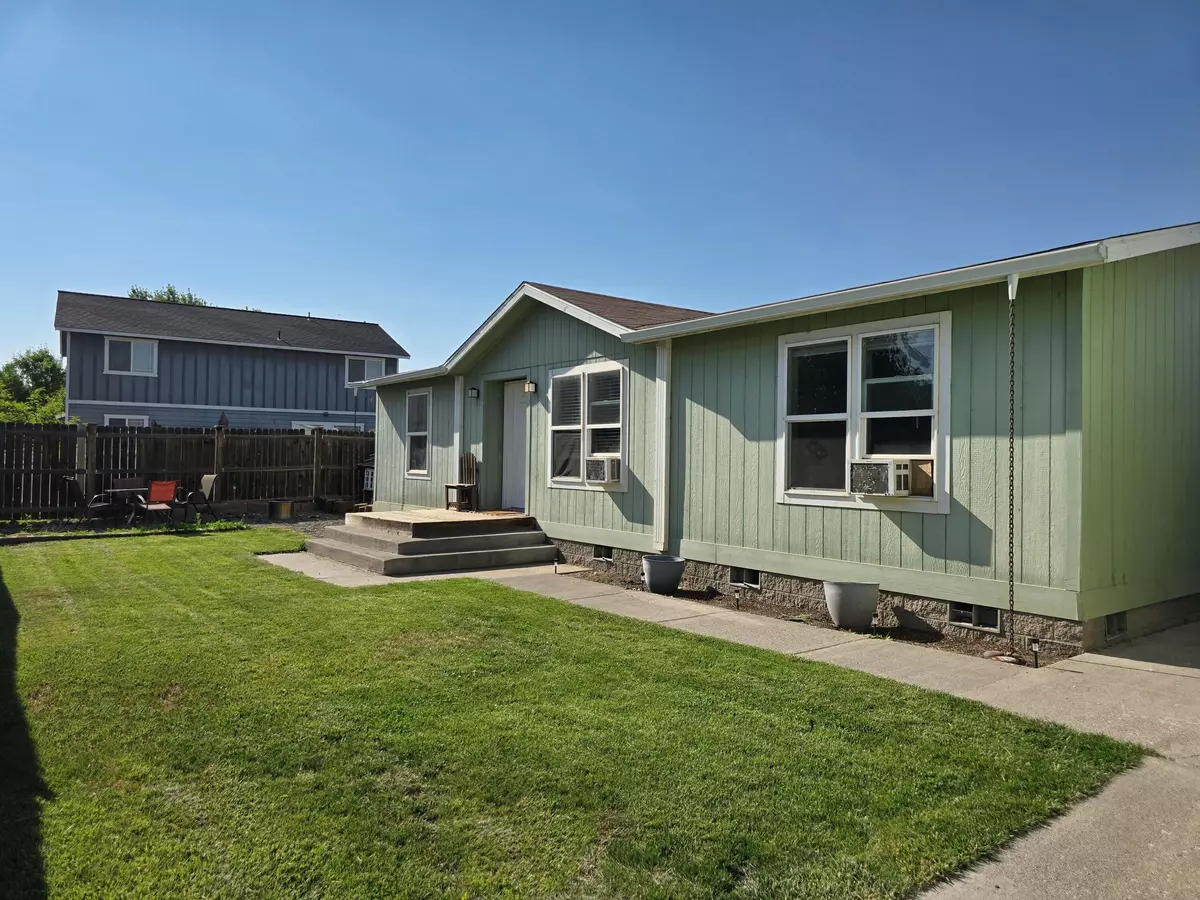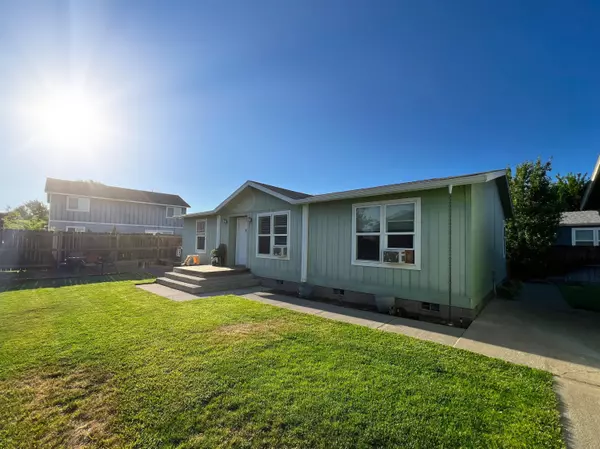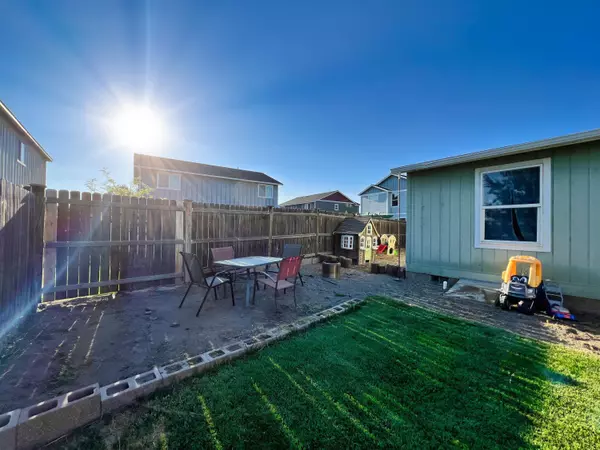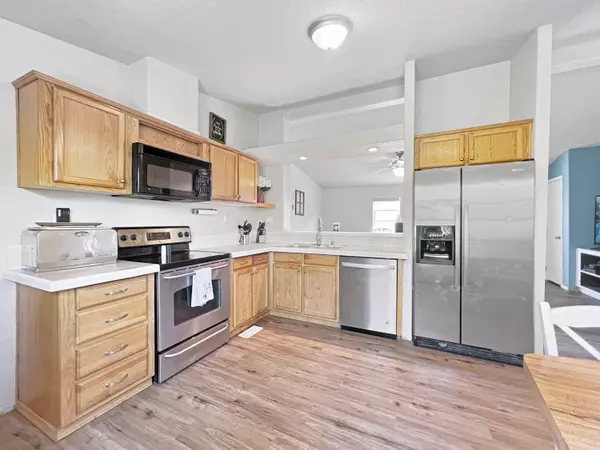$350,000
$350,000
For more information regarding the value of a property, please contact us for a free consultation.
841 Shoshone DR Redmond, OR 97756
3 Beds
2 Baths
1,188 SqFt
Key Details
Sold Price $350,000
Property Type Manufactured Home
Sub Type Manufactured On Land
Listing Status Sold
Purchase Type For Sale
Square Footage 1,188 sqft
Price per Sqft $294
Subdivision Ni Lah Sha Village
MLS Listing ID 220187268
Sold Date 09/24/24
Style Ranch
Bedrooms 3
Full Baths 2
HOA Fees $90
Year Built 2007
Annual Tax Amount $1,878
Lot Size 6,098 Sqft
Acres 0.14
Lot Dimensions 0.14
Property Description
Single-family home located in NE Redmond features three bedrooms and two full bathrooms. Built in 2007, this residence boasts vaulted ceilings, an open floor plan, and recently updated laminate flooring in the main living areas.
The large living room flows into an eat-in kitchen as well as leading to a spacious vaulted primary suite. The primary suite has great separation from the other bedrooms and features vaulted ceilings, ceiling fan, double vanities, soaking tub, and walk-in closet.
The home is situated towards the back of the property and the detached double car garage provides plenty of seclusion from the street and privacy for the house.
The property has two separate well-maintained lawn areas and is fenced on three sides, which could easily be fully enclosed by adding fencing on the additional side - (Seller says extra fence boards in garage can stay)
New carpet in the 3 bedrooms!!!
Good value for a first time homebuyer!
Location
State OR
County Deschutes
Community Ni Lah Sha Village
Direction Go North on NE 5th St., right turn on NE Cheyenne Dr., turn right on NE Shoshone, house is 2nd house on right hand side.
Rooms
Basement None
Interior
Interior Features Ceiling Fan(s), Double Vanity, Fiberglass Stall Shower, Laminate Counters, Primary Downstairs, Shower/Tub Combo, Soaking Tub, Vaulted Ceiling(s), Walk-In Closet(s)
Heating Electric, Forced Air
Cooling Wall/Window Unit(s)
Window Features Double Pane Windows
Exterior
Exterior Feature Deck, Patio
Parking Features Detached, Driveway
Garage Spaces 2.0
Community Features Sewer Assessment
Amenities Available Sewer, Sewer Assessment, Water
Roof Type Composition
Total Parking Spaces 2
Garage Yes
Building
Lot Description Fenced, Landscaped, Level, Sprinkler Timer(s), Sprinklers In Front
Entry Level One
Foundation Block, Stemwall
Water Public
Architectural Style Ranch
Structure Type Manufactured House
New Construction No
Schools
High Schools Redmond High
Others
Senior Community No
Tax ID 199422
Security Features Smoke Detector(s)
Acceptable Financing Cash, Conventional, FHA, USDA Loan, VA Loan
Listing Terms Cash, Conventional, FHA, USDA Loan, VA Loan
Special Listing Condition Standard
Read Less
Want to know what your home might be worth? Contact us for a FREE valuation!

Our team is ready to help you sell your home for the highest possible price ASAP






