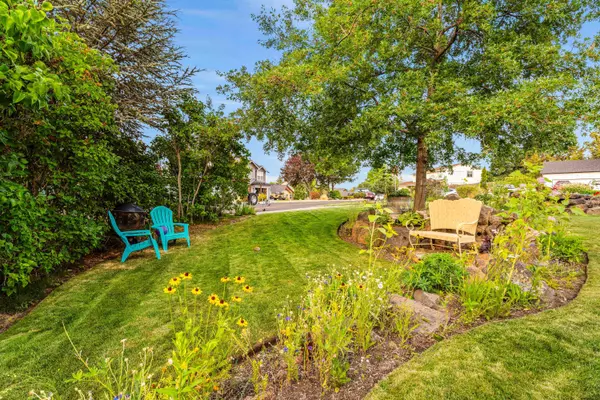$667,000
$685,000
2.6%For more information regarding the value of a property, please contact us for a free consultation.
20757 Crestview CT Bend, OR 97701
4 Beds
3 Baths
2,319 SqFt
Key Details
Sold Price $667,000
Property Type Single Family Home
Sub Type Single Family Residence
Listing Status Sold
Purchase Type For Sale
Square Footage 2,319 sqft
Price per Sqft $287
Subdivision Phoenix Park
MLS Listing ID 220187608
Sold Date 09/24/24
Style Northwest,Traditional
Bedrooms 4
Full Baths 2
Half Baths 1
Year Built 2000
Annual Tax Amount $4,649
Lot Size 10,018 Sqft
Acres 0.23
Lot Dimensions 0.23
Property Description
Nestled in the heart of Bend on a beautifully landscaped corner lot, this charming house offers beautiful Cascade Mountain views and 2,319 square feet of living space with four bedrooms and two and a half bathrooms, providing ample room for family and guests.
The great room floor plan features a primary suite, utility room, and half bath on the main level, ensuring convenience and privacy. Downstairs, you'll find three additional guest rooms, a full bath, and a bonus room.
Front and back living spaces, with a fire pit for cozy evenings and a soothing water feature to create a tranquil atmosphere. The fenced back yard includes a garden area, perfect for those with a green thumb or anyone looking to cultivate their own fresh produce.
Environmentally conscious buyers will appreciate the addition of solar panels, helping to reduce energy costs and minimize the home's carbon footprint.
A double-car garage, expansive driveway, and RV parking on the side complete this home!
Location
State OR
County Deschutes
Community Phoenix Park
Direction Right on Cooley RD, R on Ranch Village Dr, Right on Crestview Dr, R on Crestview Ct.
Rooms
Basement Daylight, Full
Interior
Interior Features Built-in Features, Ceiling Fan(s), Double Vanity, Enclosed Toilet(s), Laminate Counters, Linen Closet, Open Floorplan, Pantry, Shower/Tub Combo, Smart Thermostat, Solid Surface Counters, Vaulted Ceiling(s), Walk-In Closet(s)
Heating Electric, Forced Air, Heat Pump, Natural Gas, Zoned
Cooling ENERGY STAR Qualified Equipment, Heat Pump
Fireplaces Type Family Room, Gas, Great Room
Fireplace Yes
Window Features Double Pane Windows,Vinyl Frames
Exterior
Exterior Feature Deck, Fire Pit, Patio
Parking Features Attached, Concrete, Driveway, Garage Door Opener, On Street, RV Access/Parking
Garage Spaces 2.0
Roof Type Composition
Total Parking Spaces 2
Garage Yes
Building
Lot Description Corner Lot, Drip System, Fenced, Garden, Landscaped, Level, Smart Irrigation, Sprinkler Timer(s), Sprinklers In Front, Sprinklers In Rear, Water Feature
Entry Level Two
Foundation Stemwall
Water Backflow Domestic, Backflow Irrigation, Public
Architectural Style Northwest, Traditional
Structure Type Frame
New Construction No
Schools
High Schools Mountain View Sr High
Others
Senior Community No
Tax ID 198994
Security Features Smoke Detector(s)
Acceptable Financing Cash, Conventional, FHA, VA Loan
Listing Terms Cash, Conventional, FHA, VA Loan
Special Listing Condition Standard
Read Less
Want to know what your home might be worth? Contact us for a FREE valuation!

Our team is ready to help you sell your home for the highest possible price ASAP






