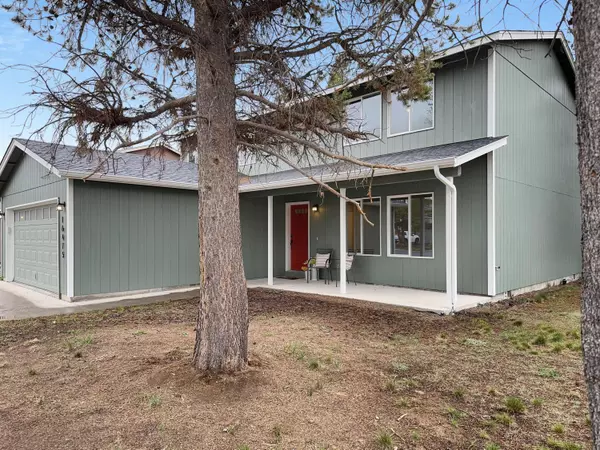$427,000
$435,000
1.8%For more information regarding the value of a property, please contact us for a free consultation.
16475 Carter CT La Pine, OR 97739
4 Beds
3 Baths
2,080 SqFt
Key Details
Sold Price $427,000
Property Type Single Family Home
Sub Type Single Family Residence
Listing Status Sold
Purchase Type For Sale
Square Footage 2,080 sqft
Price per Sqft $205
Subdivision Peaceful Pines
MLS Listing ID 220181399
Sold Date 09/16/24
Style Craftsman,Northwest,Traditional
Bedrooms 4
Full Baths 2
Half Baths 1
Year Built 2006
Annual Tax Amount $2,574
Lot Size 7,840 Sqft
Acres 0.18
Lot Dimensions 0.18
Property Description
If you're looking for some additional space, you have found it in this newly updated home. Located in a quiet cul-de-sac, it boasts a private backyard with a whimsical treehouse and gated RV parking. This spacious abode just got new vinyl plank flooring on the lower level, and fresh carpet on the upper level. The heart of the home shines with a brand new kitchen featuring sleek quartz countertops, ample storage space, and modern appliances awaiting your culinary creations. Fresh paint inside and out creates a clean, bright, and move-in ready space. Outside, entertain guests on the large paved patio. The convenience of a new water heater will ensure comfort all year-round. With its prime location near shopping and the main town areas, this property offers a perfect blend of functionality and charm. First time home buyers could get additional savings with the OR Bond Program (lower interest rate or down payment assistance).
Location
State OR
County Deschutes
Community Peaceful Pines
Rooms
Basement None
Interior
Interior Features Breakfast Bar, Ceiling Fan(s), Fiberglass Stall Shower, Linen Closet, Open Floorplan, Pantry, Shower/Tub Combo, Solid Surface Counters
Heating Electric, Wall Furnace
Cooling None
Window Features Skylight(s)
Exterior
Exterior Feature Fire Pit, Patio, RV Hookup
Parking Features Attached, Driveway, RV Access/Parking
Garage Spaces 2.0
Roof Type Composition
Total Parking Spaces 2
Garage Yes
Building
Lot Description Fenced, Level, Native Plants, Sprinklers In Front, Sprinklers In Rear, Wooded
Entry Level Two
Foundation Stemwall
Water Public
Architectural Style Craftsman, Northwest, Traditional
Structure Type Frame
New Construction No
Schools
High Schools Lapine Sr High
Others
Senior Community No
Tax ID 254425
Security Features Smoke Detector(s)
Acceptable Financing Cash, Conventional, FHA, USDA Loan, VA Loan
Listing Terms Cash, Conventional, FHA, USDA Loan, VA Loan
Special Listing Condition Standard
Read Less
Want to know what your home might be worth? Contact us for a FREE valuation!

Our team is ready to help you sell your home for the highest possible price ASAP






