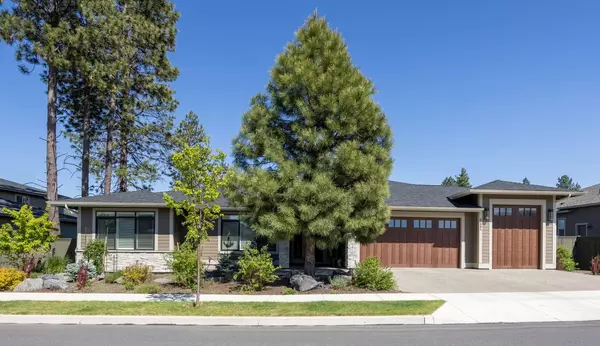$1,405,500
$1,469,000
4.3%For more information regarding the value of a property, please contact us for a free consultation.
60886 Deer Creek PL Bend, OR 97702
4 Beds
3 Baths
3,145 SqFt
Key Details
Sold Price $1,405,500
Property Type Single Family Home
Sub Type Single Family Residence
Listing Status Sold
Purchase Type For Sale
Square Footage 3,145 sqft
Price per Sqft $446
Subdivision River Vale
MLS Listing ID 220186954
Sold Date 09/13/24
Style Northwest
Bedrooms 4
Full Baths 3
HOA Fees $163
Year Built 2019
Annual Tax Amount $7,476
Lot Size 0.270 Acres
Acres 0.27
Lot Dimensions 0.27
Property Description
Welcome to River Vale, this exquisite single-level residence is a rare gem seamlessly blending luxury and nature. The meticulously crafted living space offers flexibility and comfort with a bonus room and a flexible fourth bedroom/office. Discerning owners will appreciate the primary suite's separation from the home's social spaces. The highlight of this home is undoubtedly its open floor plan, anchored by a stunning fireplace serving as visual feast and a cozy retreat. The butler's pantry stands ready to assist for all your culinary endeavors in the well-appointed chef's kitchen. The great room flows effortlessly to a covered patio then to a generous sized yard beckoning play and relaxation. The three-car garage stands ready to house your prized recreational accoutrements. River Rim Park is a stone's throw away, offering a gateway to outdoor paradise. Prepare to be captivated by the thoughtful upgrades and owner touches that elevate this property from exceptional to extraordinary.
Location
State OR
County Deschutes
Community River Vale
Rooms
Basement None
Interior
Interior Features Breakfast Bar, Ceiling Fan(s), Double Vanity, Enclosed Toilet(s), Kitchen Island, Linen Closet, Open Floorplan, Pantry, Primary Downstairs, Shower/Tub Combo, Soaking Tub, Solid Surface Counters, Stone Counters, Tile Counters, Tile Shower, Walk-In Closet(s), Wet Bar
Heating Forced Air, Natural Gas
Cooling Central Air
Fireplaces Type Gas
Fireplace Yes
Window Features Double Pane Windows
Exterior
Exterior Feature Built-in Barbecue, Deck, Patio
Parking Features Attached, Driveway, Garage Door Opener, RV Garage, Storage
Garage Spaces 3.0
Community Features Trail(s)
Amenities Available Trail(s)
Roof Type Composition
Total Parking Spaces 3
Garage Yes
Building
Lot Description Drip System, Fenced, Landscaped, Level, Sprinkler Timer(s), Sprinklers In Front, Sprinklers In Rear
Entry Level One
Foundation Stemwall
Builder Name Stonebridge
Water Public
Architectural Style Northwest
Structure Type Frame
New Construction No
Schools
High Schools Caldera High
Others
Senior Community No
Tax ID 277979
Security Features Carbon Monoxide Detector(s),Smoke Detector(s)
Acceptable Financing Cash, Conventional, FHA
Listing Terms Cash, Conventional, FHA
Special Listing Condition Standard
Read Less
Want to know what your home might be worth? Contact us for a FREE valuation!

Our team is ready to help you sell your home for the highest possible price ASAP






