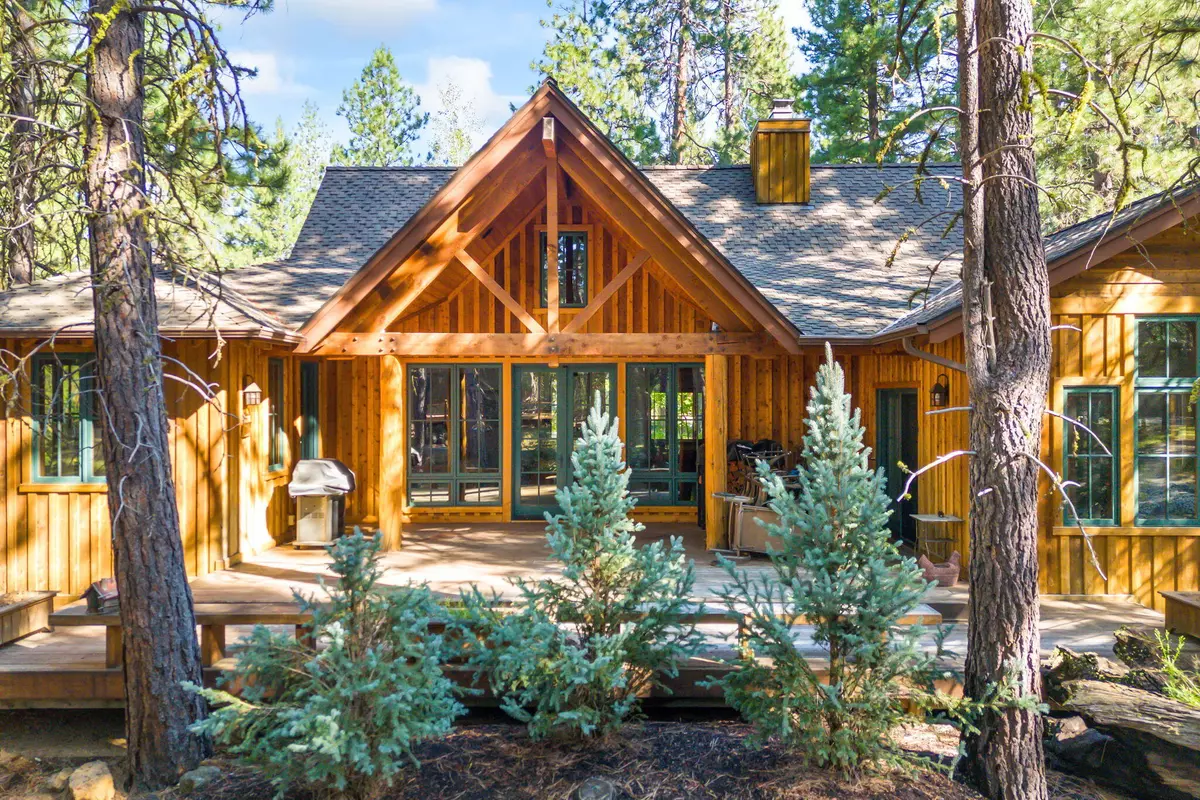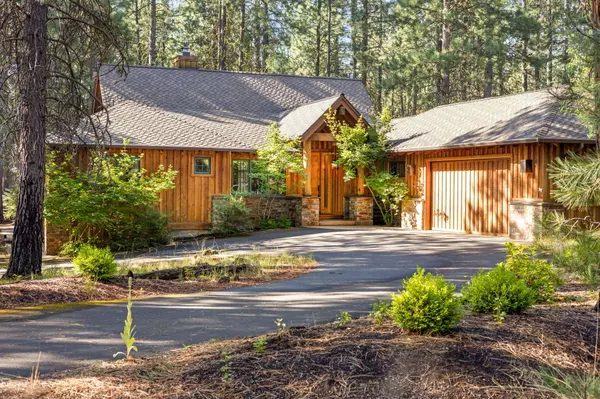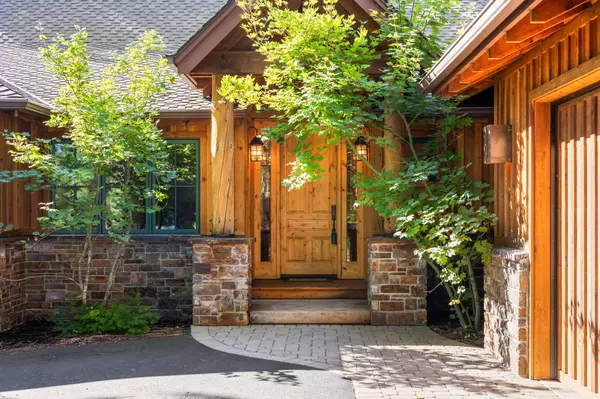$1,275,000
$1,250,000
2.0%For more information regarding the value of a property, please contact us for a free consultation.
70823 Arnica SM38 Black Butte Ranch, OR 97759
3 Beds
4 Baths
2,360 SqFt
Key Details
Sold Price $1,275,000
Property Type Single Family Home
Sub Type Single Family Residence
Listing Status Sold
Purchase Type For Sale
Square Footage 2,360 sqft
Price per Sqft $540
Subdivision Black Butte Ranch
MLS Listing ID 220188353
Sold Date 09/13/24
Style Craftsman,Northwest
Bedrooms 3
Full Baths 3
Half Baths 1
HOA Fees $518
Year Built 2004
Annual Tax Amount $9,718
Lot Size 0.370 Acres
Acres 0.37
Lot Dimensions 0.37
Property Description
Experience the charm of this single-level craftsman style home in the heart of Black Butte Ranch. As you step through the front door you're welcomed by a spacious open-concept layout featuring vaulted tongue and groove ceilings, large wood-framed windows, and a cozy wood-burning fireplace. The timeless kitchen is a centerpiece, seamlessly blending style and functionality. The great room opens to a large, partially covered back deck ideal for entertaining year-round. Each of the three generously sized bedrooms boasts its own en suite bathroom, providing privacy and comfort for all. Additionally, a dedicated office space with a built-in desk and an entire wall of custom cabinetry offers the perfect spot for productivity. The craftsmanship and aesthetic appeal of this home are unparalleled! BBR is home to stunning mountain views, pristine lakes, and world-class amenities including top-notch restaurants, sports courts, scenic trails, and easy access to public lands.
Location
State OR
County Deschutes
Community Black Butte Ranch
Rooms
Basement None
Interior
Interior Features Built-in Features, Ceiling Fan(s), Double Vanity, Granite Counters, Jetted Tub, Kitchen Island, Linen Closet, Open Floorplan, Pantry, Primary Downstairs, Shower/Tub Combo, Solid Surface Counters, Tile Shower, Vaulted Ceiling(s), Walk-In Closet(s)
Heating Electric, Forced Air, Heat Pump
Cooling Central Air, Heat Pump
Fireplaces Type Great Room, Wood Burning
Fireplace Yes
Window Features Wood Frames
Exterior
Exterior Feature Deck
Parking Features Asphalt, Driveway
Garage Spaces 2.0
Community Features Access to Public Lands, Pickleball Court(s), Road Assessment, Sewer Assessment, Short Term Rentals Allowed, Sport Court, Tennis Court(s), Trail(s)
Amenities Available Clubhouse, Firewise Certification, Fitness Center, Gated, Golf Course, Pickleball Court(s), Pool, Resort Community, Restaurant, Road Assessment, Security, Sewer, Snow Removal, Sport Court, Stable(s), Tennis Court(s), Trail(s), Trash, Water
Roof Type Composition
Total Parking Spaces 2
Garage Yes
Building
Lot Description Landscaped, Level, Sprinklers In Front, Sprinklers In Rear, Wooded
Entry Level One
Foundation Stemwall
Water Public
Architectural Style Craftsman, Northwest
Structure Type Concrete,Frame
New Construction No
Schools
High Schools Sisters High
Others
Senior Community No
Tax ID 145331
Security Features Carbon Monoxide Detector(s),Smoke Detector(s)
Acceptable Financing Cash, Conventional, VA Loan
Listing Terms Cash, Conventional, VA Loan
Special Listing Condition Standard
Read Less
Want to know what your home might be worth? Contact us for a FREE valuation!

Our team is ready to help you sell your home for the highest possible price ASAP






