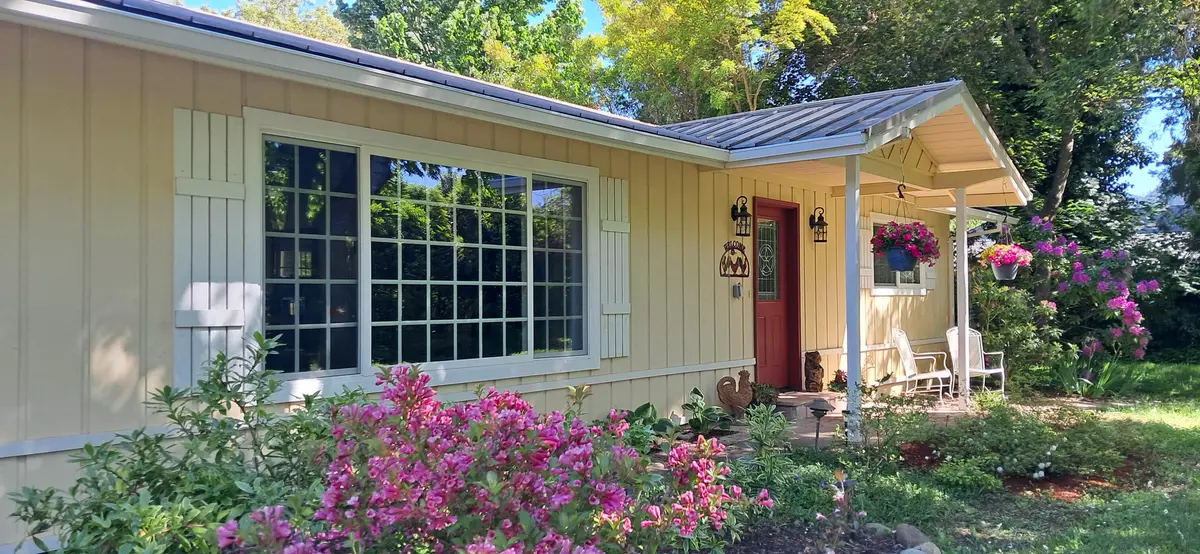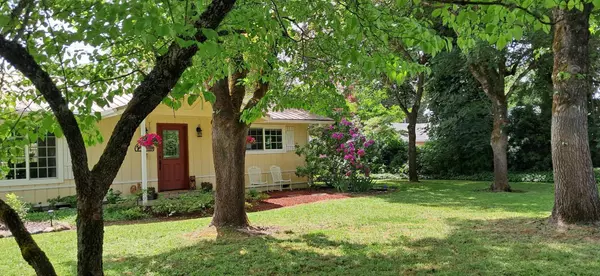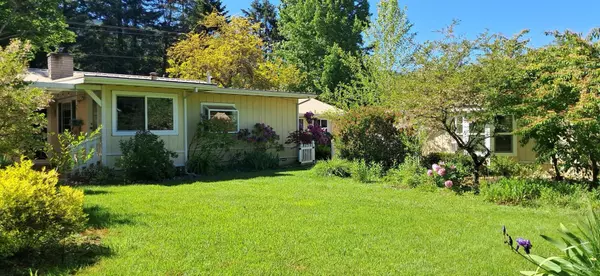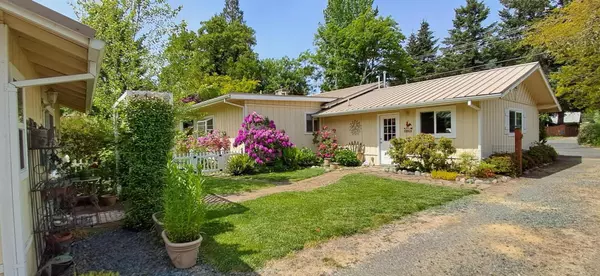$675,000
$689,000
2.0%For more information regarding the value of a property, please contact us for a free consultation.
636 Evans Creek RD Rogue River, OR 97537
3 Beds
4 Baths
2,964 SqFt
Key Details
Sold Price $675,000
Property Type Single Family Home
Sub Type Single Family Residence
Listing Status Sold
Purchase Type For Sale
Square Footage 2,964 sqft
Price per Sqft $227
MLS Listing ID 220183193
Sold Date 09/12/24
Style Ranch
Bedrooms 3
Full Baths 3
Half Baths 1
Year Built 1971
Annual Tax Amount $3,591
Lot Size 0.990 Acres
Acres 0.99
Lot Dimensions 0.99
Property Description
This fantastic property has it all! Newly renovated, charming & spacious FARMHOUSE with Beautiful lanscaped gardens of shade trees, flowering shrubs, fruit & nut trees, raised bed vegtable garden, large lavender and rasberry crops, Unique garden shed and a greenhouse. Spacious ATTACHED ''Mother in Law'' space has the 3rd bedroom & 3rd full bath, incl.udes antique armoire, great bar with wet sink, vintage wood stove and exterior entrance, it's also a great party room!
Lg walk in Pantry/laundry, lots of storage!. Quaint 320 sq ft detached office or workshop has mini kitchen, full bath & bay window seat. Huge 1530 sq ft metal RV & CAR garage & shop with 2 tall roll up doors, w/inclosed office space, & 1/2 bath, storage loft. New 10 x 14 insulated storage shed. Lots of parking areas, outdoor fire pit, room for a pool. Open view to territorial views. Fenced! 16 GPM well & irrigation rights. Furnishings NOT included
Only one mile to quaint City of Rogue River. Owner is a licensed Broke
Location
State OR
County Jackson
Direction Exit 48 turn first left left on Classic Dr then left on W Main St./ Foothill Blvd. then right on W Evans Creek Rd. Property is about one mile on the right.
Rooms
Basement None
Interior
Interior Features Built-in Features, Ceiling Fan(s), Double Vanity, Dry Bar, Fiberglass Stall Shower, Granite Counters, In-Law Floorplan, Kitchen Island, Linen Closet, Open Floorplan, Pantry, Primary Downstairs, Soaking Tub, Tile Shower, Walk-In Closet(s), Wet Bar
Heating Forced Air, Natural Gas
Cooling Other
Fireplaces Type Insert, Living Room, Wood Burning
Fireplace Yes
Window Features Double Pane Windows,Garden Window(s),Vinyl Frames
Exterior
Exterior Feature Fire Pit, Patio
Parking Features Detached, Driveway, Gravel, RV Access/Parking, RV Garage, Workshop in Garage, Other
Garage Spaces 4.0
Community Features Park, Playground
Roof Type Metal
Total Parking Spaces 4
Garage Yes
Building
Lot Description Drip System, Fenced, Garden, Landscaped, Level, Sprinkler Timer(s), Sprinklers In Front, Sprinklers In Rear
Entry Level One
Foundation Concrete Perimeter
Water Well, Other
Architectural Style Ranch
Structure Type Frame
New Construction No
Schools
High Schools Rogue River Jr/Sr High
Others
Senior Community No
Tax ID 10297448
Security Features Carbon Monoxide Detector(s),Smoke Detector(s)
Acceptable Financing Cash, Conventional
Listing Terms Cash, Conventional
Special Listing Condition Standard
Read Less
Want to know what your home might be worth? Contact us for a FREE valuation!

Our team is ready to help you sell your home for the highest possible price ASAP






