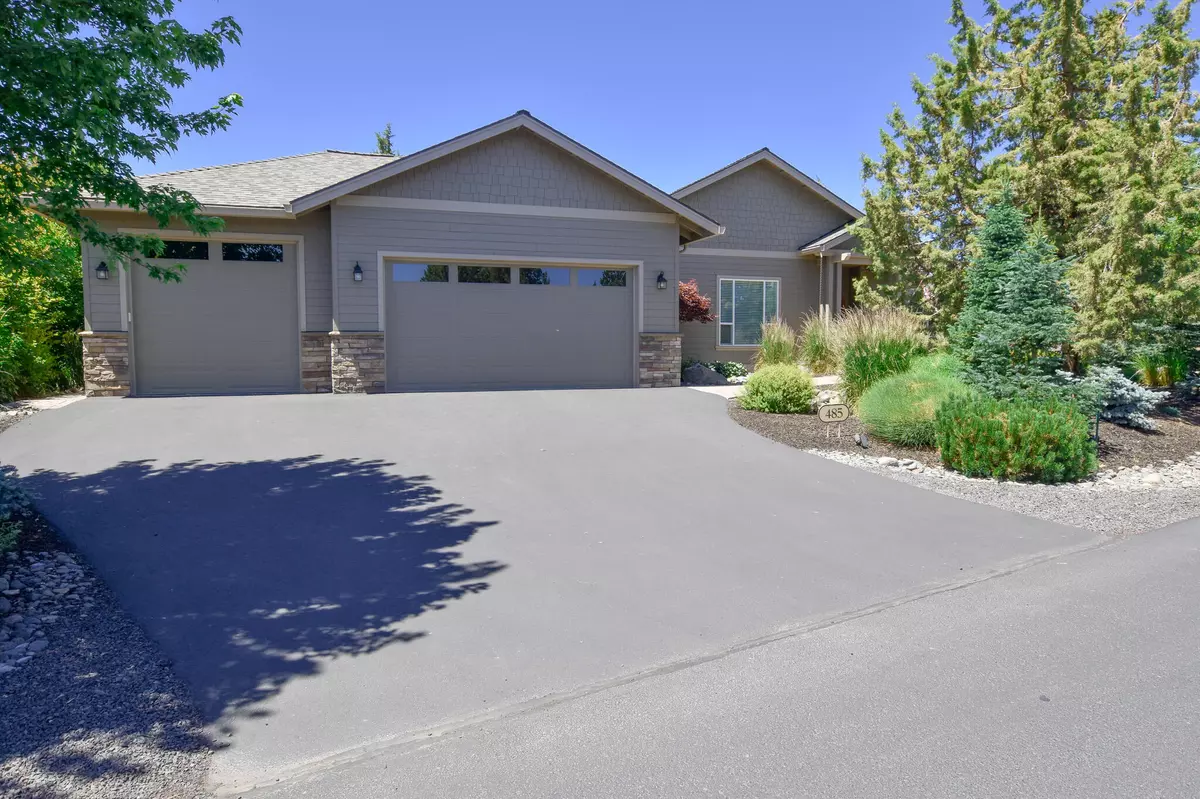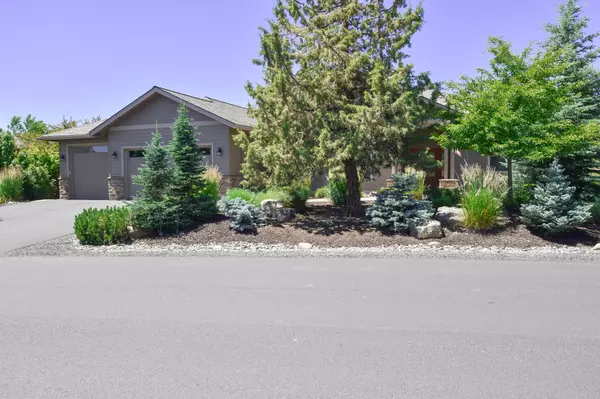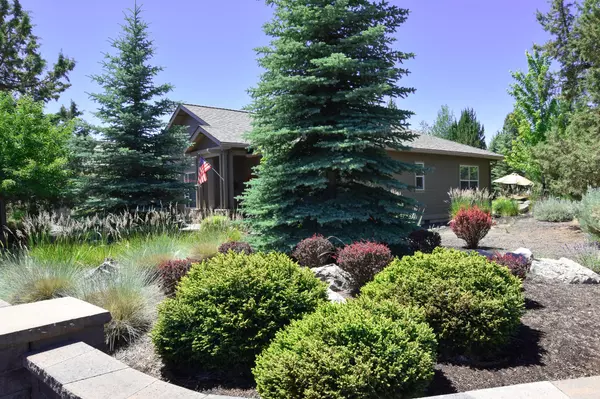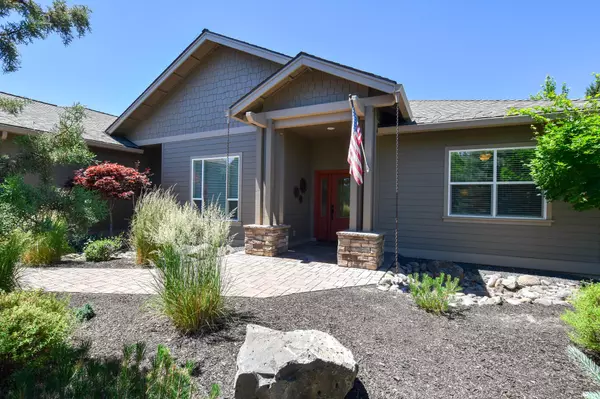$949,000
$949,000
For more information regarding the value of a property, please contact us for a free consultation.
485 Victoria Falls DR Redmond, OR 97756
4 Beds
3 Baths
2,455 SqFt
Key Details
Sold Price $949,000
Property Type Single Family Home
Sub Type Single Family Residence
Listing Status Sold
Purchase Type For Sale
Square Footage 2,455 sqft
Price per Sqft $386
Subdivision Ridge At Eagle Crest
MLS Listing ID 220185958
Sold Date 09/12/24
Style Northwest
Bedrooms 4
Full Baths 2
Half Baths 1
HOA Fees $137
Year Built 2015
Annual Tax Amount $8,137
Lot Size 10,018 Sqft
Acres 0.23
Lot Dimensions 0.23
Property Description
Beautiful custom-built, single level home located in The Falls 55+ community is just what you have been looking for! Incredibly spacious at 2,455 +/- sq ft, the main living are consists of a large great room with built-in cabinetry and a propane fireplace. The kitchen is open and inviting with stainless appliances and a pull-out pantry. Off the kitchen is a dining area and a secondary living room that could be used as an office or formal dining. On one wing you will find 2 guest bedrooms and a full guest bathroom. On the opposite wing you will find a half bath, third guest bedroom and the primary suite. The primary boasts duel walk-in closets, double vanity, tile shower and air bathtub. Enjoy relaxing outside in the shade or around the propane firepit at night. There is a 3-car garage with work bench, enclosed cabinets and 220 plug. Additional features include, new 50-year roof, wired for generator, central vac, wheelchair accessible & whole house fan. Come live & play in Eagle Crest!
Location
State OR
County Deschutes
Community Ridge At Eagle Crest
Interior
Interior Features Breakfast Bar, Built-in Features, Ceiling Fan(s), Central Vacuum, Double Vanity, Fiberglass Stall Shower, Laminate Counters, Linen Closet, Pantry, Primary Downstairs, Soaking Tub, Solar Tube(s), Tile Counters, Tile Shower, Walk-In Closet(s)
Heating Electric, Forced Air, Heat Pump, Propane
Cooling Central Air, Heat Pump
Fireplaces Type Great Room, Propane
Fireplace Yes
Window Features Double Pane Windows,Vinyl Frames
Exterior
Exterior Feature Deck, Fire Pit, Patio
Parking Features Asphalt, Attached, Driveway, Garage Door Opener, Storage
Garage Spaces 3.0
Community Features Park, Pickleball Court(s), Short Term Rentals Not Allowed, Sport Court, Tennis Court(s)
Amenities Available Clubhouse, Fitness Center, Golf Course, Park, Pickleball Court(s), Resort Community, Restaurant, RV/Boat Storage, Snow Removal, Sport Court, Tennis Court(s), Trail(s)
Roof Type Composition
Accessibility Accessible Bedroom, Accessible Closets, Accessible Doors, Accessible Entrance, Accessible Full Bath, Accessible Hallway(s), Accessible Kitchen, Grip-Accessible Features
Total Parking Spaces 3
Garage Yes
Building
Lot Description Corner Lot, Drip System, Landscaped, Native Plants, Sprinkler Timer(s), Xeriscape Landscape
Entry Level One
Foundation Stemwall
Water Public
Architectural Style Northwest
Structure Type Frame
New Construction No
Schools
High Schools Ridgeview High
Others
Senior Community Yes
Tax ID 250289
Security Features Carbon Monoxide Detector(s),Smoke Detector(s)
Acceptable Financing Cash, Conventional, FHA, VA Loan
Listing Terms Cash, Conventional, FHA, VA Loan
Special Listing Condition Standard
Read Less
Want to know what your home might be worth? Contact us for a FREE valuation!

Our team is ready to help you sell your home for the highest possible price ASAP






