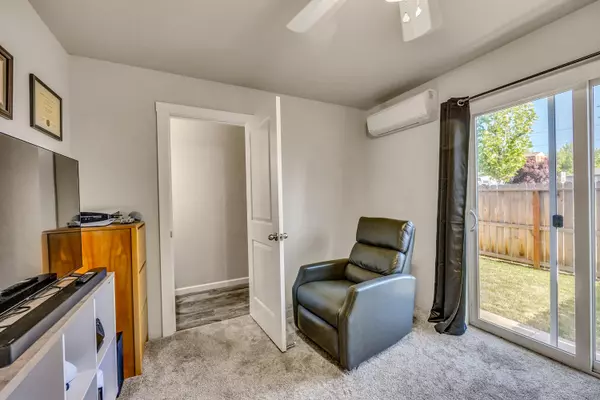$275,000
$275,000
For more information regarding the value of a property, please contact us for a free consultation.
7773 Jacqueline WAY White City, OR 97503
2 Beds
3 Baths
1,294 SqFt
Key Details
Sold Price $275,000
Property Type Townhouse
Sub Type Townhouse
Listing Status Sold
Purchase Type For Sale
Square Footage 1,294 sqft
Price per Sqft $212
Subdivision Jacqueline Estates Phase 2
MLS Listing ID 220182615
Sold Date 09/03/24
Style Contemporary
Bedrooms 2
Full Baths 1
Half Baths 2
HOA Fees $110
Year Built 2019
Annual Tax Amount $2,012
Lot Size 1,306 Sqft
Acres 0.03
Lot Dimensions 0.03
Property Description
Fantastic 2019 year built townhome located in a great White City neighborhood. This home features 2 bedrooms plus bonus/flex room with its own mini-split heating and air system, 1 full bathroom & 2 half bathrooms, and window treatments. Wonderful kitchen offers granite counters, glass top range/oven, microwave, stainless appliances, cabinets with pull handles and eating bar. Spacious living room is open to the kitchen and has a balcony nearby. Both bedrooms are located near the full bathroom (with tub/shower). Bonus room is separate and located off of the garage and offers a ceiling light fan, mini split hvac, half bathroom and glass sliding door that leads out to the fenced backyard. Attached finished one car garage. Front yard with landscaping and sprinkler system. Move-in ready.
Location
State OR
County Jackson
Community Jacqueline Estates Phase 2
Direction From Medford, take Hwy 62, Right on Antelope Rd, Left on 26th St, Right on Ave C, Left on Jacqueline. Home on the left.
Rooms
Basement None
Interior
Interior Features Breakfast Bar, Ceiling Fan(s), Granite Counters
Heating Electric, Heat Pump
Cooling Heat Pump
Window Features Double Pane Windows,Vinyl Frames
Exterior
Exterior Feature Patio
Parking Features Attached, Concrete, Driveway, Garage Door Opener, On Street
Garage Spaces 1.0
Amenities Available Other
Roof Type Composition
Total Parking Spaces 1
Garage Yes
Building
Lot Description Fenced, Level
Entry Level Two
Foundation Concrete Perimeter
Water Public
Architectural Style Contemporary
Structure Type Frame
New Construction No
Schools
High Schools Eagle Point High
Others
Senior Community No
Tax ID 10986330
Security Features Carbon Monoxide Detector(s),Smoke Detector(s)
Acceptable Financing Cash, Conventional, FHA, VA Loan
Listing Terms Cash, Conventional, FHA, VA Loan
Special Listing Condition Standard
Read Less
Want to know what your home might be worth? Contact us for a FREE valuation!

Our team is ready to help you sell your home for the highest possible price ASAP






