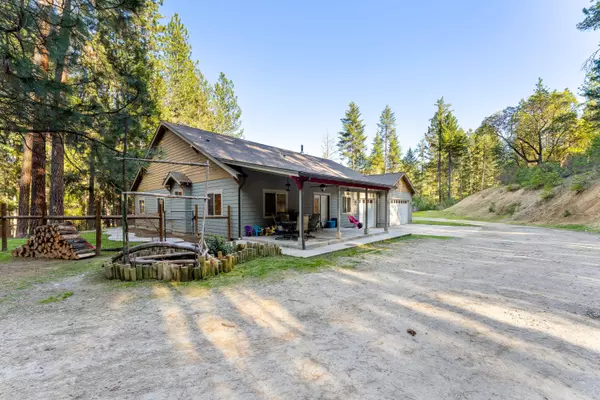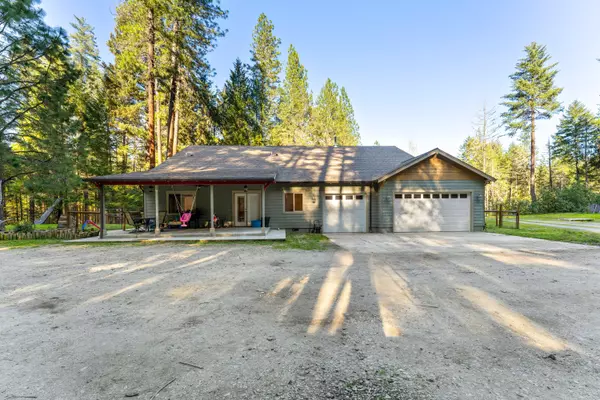$607,000
$619,000
1.9%For more information regarding the value of a property, please contact us for a free consultation.
4186 Evans Creek RD Rogue River, OR 97537
4 Beds
2 Baths
2,753 SqFt
Key Details
Sold Price $607,000
Property Type Single Family Home
Sub Type Single Family Residence
Listing Status Sold
Purchase Type For Sale
Square Footage 2,753 sqft
Price per Sqft $220
MLS Listing ID 220179725
Sold Date 08/30/24
Style Ranch
Bedrooms 4
Full Baths 2
Year Built 2007
Annual Tax Amount $2,831
Lot Size 9.160 Acres
Acres 9.16
Lot Dimensions 9.16
Property Description
Welcome to this secluded country home located just 7 minutes from the town of Rogue River. This spacious 2007 custom built home sits on 9 wooded acres. At 2,753 Sq Ft, the split floor plan features 4 bedrooms, 2 bathrooms, an office, a mudroom/laundry, and spacious living area. The large kitchen features custom cabinetry topped with granite, a breakfast bar, under cabinet lighting, double ovens, and a garden window in front of the sink. The dining room features a coffered ceiling with a bay window. Within the spacious living room, you'll find a large wood stove. The primary bedroom features a vaulted ceiling, bathroom with double vanity, large walk in closet, and french doors out to the patio. Skylights throughout the home bring in more natural light. The large laundry room leads out to the fully finished 3 car garage. Outside, you'll find a covered back patio, fenced backyard, and a fenced garden. With over 9 acres of property, there is room for storage and all sorts of activities.
Location
State OR
County Jackson
Rooms
Basement None
Interior
Interior Features Breakfast Bar, Ceiling Fan(s), Double Vanity, Granite Counters, Open Floorplan, Primary Downstairs, Stone Counters, Walk-In Closet(s)
Heating Electric, Forced Air, Heat Pump, Wood
Cooling Central Air, Heat Pump
Fireplaces Type Wood Burning
Fireplace Yes
Window Features Double Pane Windows,Vinyl Frames
Exterior
Exterior Feature Patio
Parking Features Attached, Concrete, Driveway, Garage Door Opener, RV Access/Parking
Garage Spaces 3.0
Roof Type Composition
Total Parking Spaces 3
Garage Yes
Building
Lot Description Fenced, Garden, Landscaped, Level, Marketable Timber, Sloped, Wooded
Entry Level One
Foundation Stemwall
Water Private, Well
Architectural Style Ranch
Structure Type Frame
New Construction No
Schools
High Schools Rogue River Jr/Sr High
Others
Senior Community No
Tax ID 10799535
Security Features Carbon Monoxide Detector(s),Smoke Detector(s)
Acceptable Financing Cash, Conventional, FHA, VA Loan
Listing Terms Cash, Conventional, FHA, VA Loan
Special Listing Condition Standard
Read Less
Want to know what your home might be worth? Contact us for a FREE valuation!

Our team is ready to help you sell your home for the highest possible price ASAP






