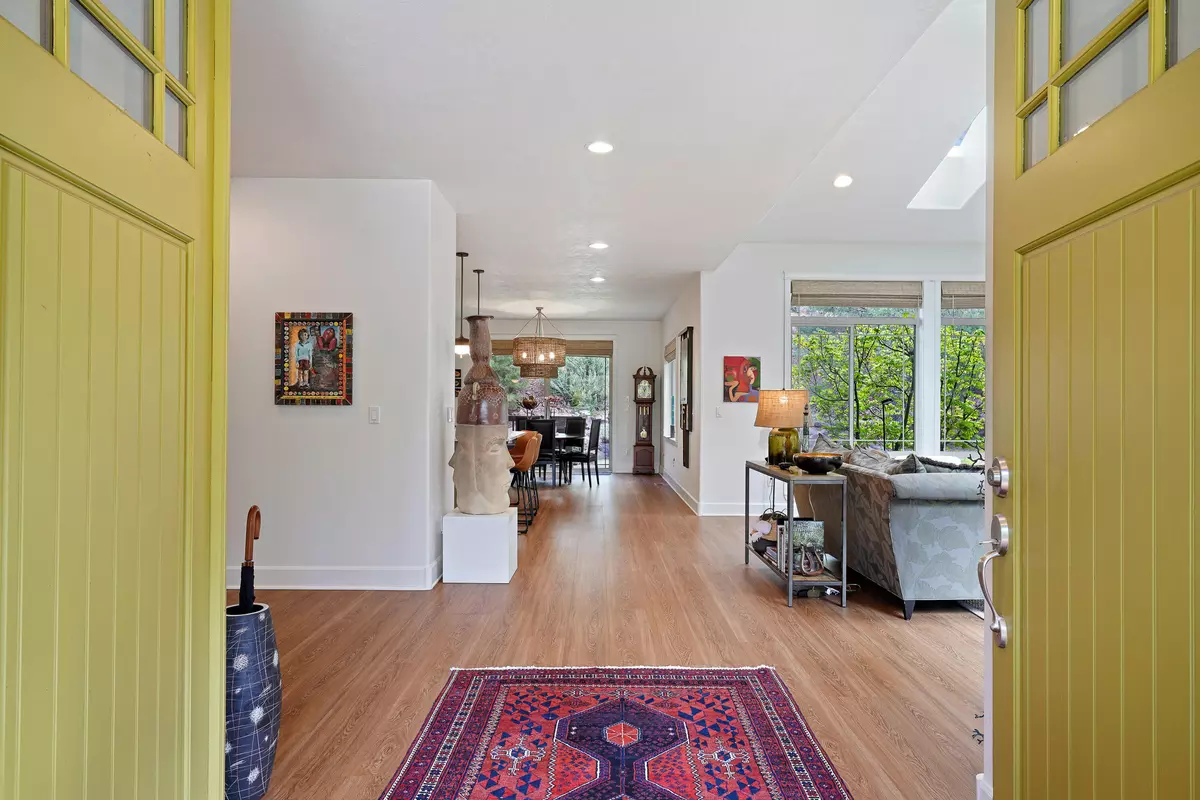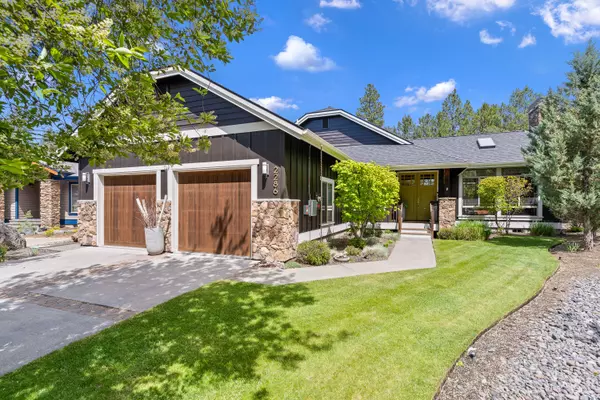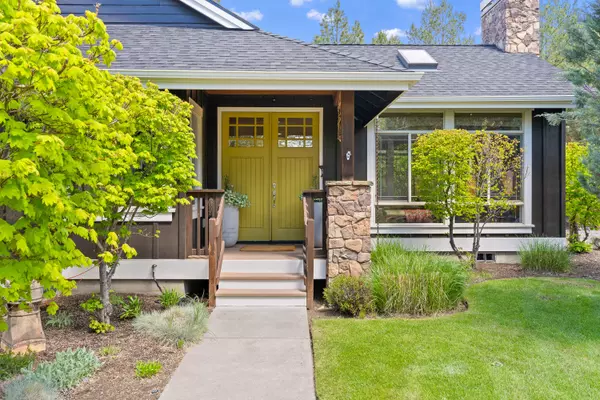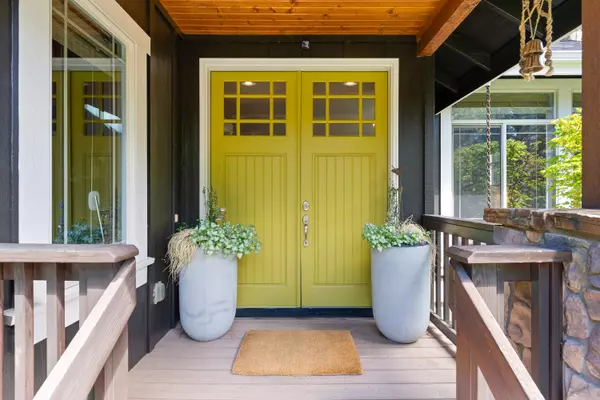$1,250,000
$1,300,000
3.8%For more information regarding the value of a property, please contact us for a free consultation.
2286 Meadow CT Bend, OR 97703
3 Beds
3 Baths
2,322 SqFt
Key Details
Sold Price $1,250,000
Property Type Single Family Home
Sub Type Single Family Residence
Listing Status Sold
Purchase Type For Sale
Square Footage 2,322 sqft
Price per Sqft $538
Subdivision Shevlin Meadows
MLS Listing ID 220183290
Sold Date 07/29/24
Style Traditional
Bedrooms 3
Full Baths 2
Half Baths 1
Year Built 2004
Annual Tax Amount $5,897
Lot Size 0.460 Acres
Acres 0.46
Lot Dimensions 0.46
Property Description
Step into the tranquility of Shevlin Meadow with this captivating single-level residence, spanning an impressive 2322 sq ft. This thoughtfully designed home features 3 bedrooms, 2 bathrooms, and an additional office space, offering both functionality and flexibility. The great room ceiling vaults high above the 2 walls of windows, letting in an abundance of natural light. Set on a generous .46-acre lot, privacy is paramount, surrounded by meticulously landscaped gardens and mature trees. The 17 solar panels on brand new composite roof provide enough power to run and charge an EV. Every corner of this property exudes charm and elegance, from the inviting living spaces to the expansive outdoor sanctuary. With seamless indoor-outdoor flow, entertaining becomes effortless, whether hosting intimate gatherings or enjoying peaceful moments surrounded by nature. Welcome home to Shevlin Meadow, where every detail has been carefully curated to offer a lifestyle of serenity and style.
Location
State OR
County Deschutes
Community Shevlin Meadows
Rooms
Basement None
Interior
Interior Features Breakfast Bar, Double Vanity, Enclosed Toilet(s), Linen Closet, Open Floorplan, Primary Downstairs, Shower/Tub Combo, Solar Tube(s), Solid Surface Counters, Tile Shower, Vaulted Ceiling(s), Walk-In Closet(s)
Heating Forced Air, Natural Gas
Cooling Central Air
Fireplaces Type Gas, Great Room
Fireplace Yes
Window Features Vinyl Frames
Exterior
Exterior Feature Deck, Fire Pit
Parking Features Attached, Driveway, Garage Door Opener
Garage Spaces 2.0
Community Features Trail(s)
Roof Type Composition
Total Parking Spaces 2
Garage Yes
Building
Lot Description Drip System, Landscaped, Level, Sprinkler Timer(s), Sprinklers In Front, Sprinklers In Rear
Entry Level One
Foundation Stemwall
Water Public
Architectural Style Traditional
Structure Type Frame
New Construction No
Schools
High Schools Summit High
Others
Senior Community No
Tax ID 205759
Security Features Carbon Monoxide Detector(s),Smoke Detector(s)
Acceptable Financing Cash, Conventional
Listing Terms Cash, Conventional
Special Listing Condition Standard
Read Less
Want to know what your home might be worth? Contact us for a FREE valuation!

Our team is ready to help you sell your home for the highest possible price ASAP






