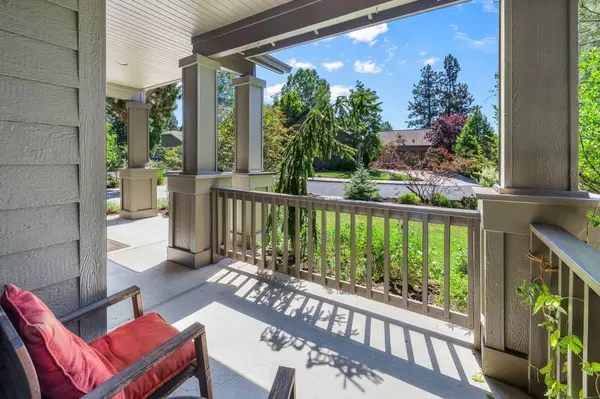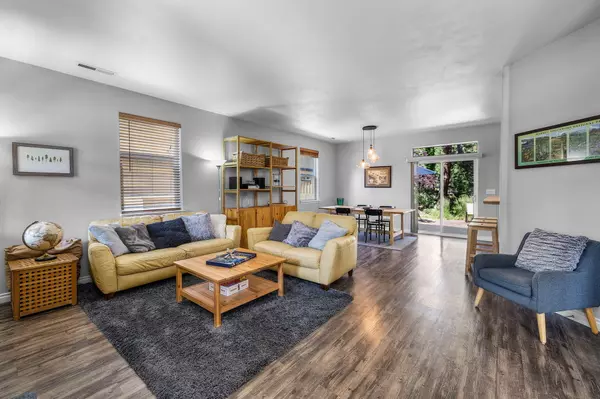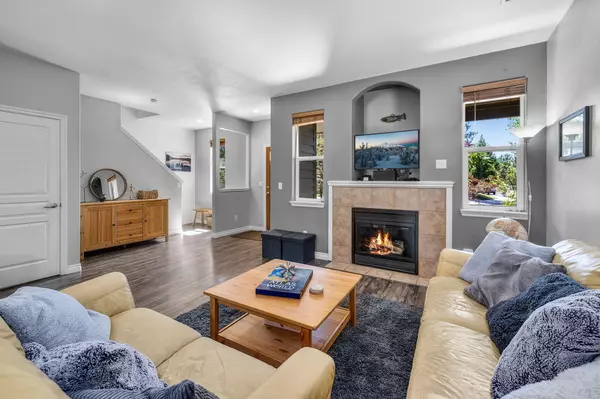$680,000
$675,000
0.7%For more information regarding the value of a property, please contact us for a free consultation.
19603 Greatwood LOOP Bend, OR 97702
3 Beds
3 Baths
1,578 SqFt
Key Details
Sold Price $680,000
Property Type Single Family Home
Sub Type Single Family Residence
Listing Status Sold
Purchase Type For Sale
Square Footage 1,578 sqft
Price per Sqft $430
Subdivision River Rim
MLS Listing ID 220186538
Sold Date 08/30/24
Style Craftsman
Bedrooms 3
Full Baths 2
Half Baths 1
HOA Fees $248
Year Built 2003
Annual Tax Amount $3,871
Lot Size 6,969 Sqft
Acres 0.16
Lot Dimensions 0.16
Property Description
Charming craftsman-style home in the River Rim neighborhood! With its charming covered front porch and well-maintained interior, this home offers a cozy kitchen with an eating bar and a family room warmed by a gas fireplace. The main floor boasts LVP flooring, complimented by tile counters in the kitchen. Recent upgrades include new carpet, roof, hot water heater, dishwasher, faucets and toilets. Exterior was freshly painted in 2019 and a new insulated garage door enhances the home's efficiency. Outside, a large fenced backyard awaits, complete with an oversized stamped concrete patio, perfect for outdoor gatherings or enjoying the tranquility of the neighborhood. The area is characterized by a quiet street lined with mature landscaping, and residents benefit from the neighborhood parks and acres of nearby trails, including easy access to the Deschutes River Trail. Conveniently located in southwest this home is close to schools, restaurants, and shopping!
Location
State OR
County Deschutes
Community River Rim
Direction Brookswood Blvd to River Rim Dr., Greatwood Loop
Rooms
Basement None
Interior
Interior Features Breakfast Bar, Ceiling Fan(s), Double Vanity, Pantry, Shower/Tub Combo, Tile Counters, Walk-In Closet(s), Wired for Data
Heating Forced Air, Natural Gas
Cooling Central Air
Fireplaces Type Family Room, Gas
Fireplace Yes
Window Features Vinyl Frames
Exterior
Exterior Feature Fire Pit, Patio
Parking Features Attached, Driveway, Garage Door Opener
Garage Spaces 2.0
Community Features Park, Playground
Amenities Available Park, Playground, Trail(s)
Roof Type Composition
Total Parking Spaces 2
Garage Yes
Building
Lot Description Drip System, Fenced, Landscaped, Level, Sprinkler Timer(s), Sprinklers In Front, Sprinklers In Rear
Entry Level Two
Foundation Concrete Perimeter
Water Public
Architectural Style Craftsman
Structure Type Frame
New Construction No
Schools
High Schools Caldera High
Others
Senior Community No
Tax ID 206382
Security Features Carbon Monoxide Detector(s),Smoke Detector(s)
Acceptable Financing Cash, Conventional, FHA
Listing Terms Cash, Conventional, FHA
Special Listing Condition Standard
Read Less
Want to know what your home might be worth? Contact us for a FREE valuation!

Our team is ready to help you sell your home for the highest possible price ASAP






