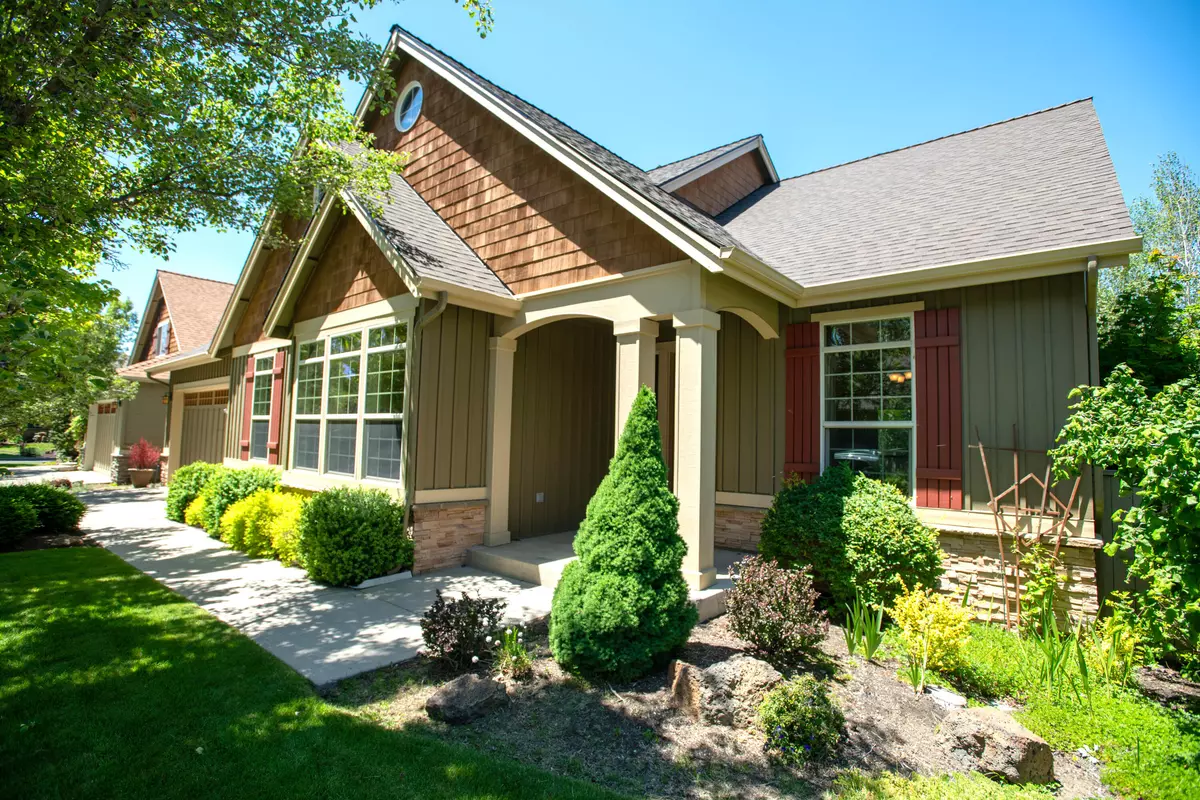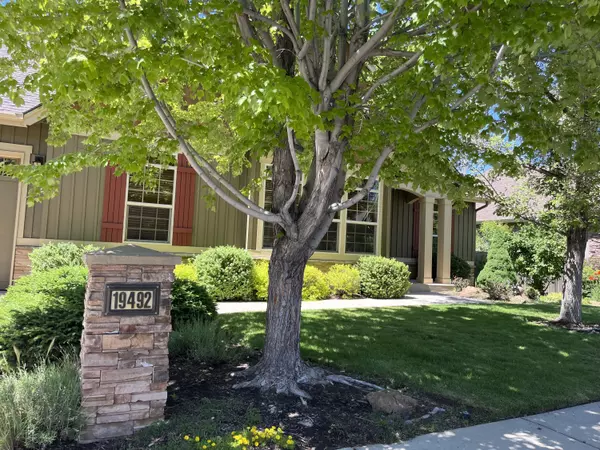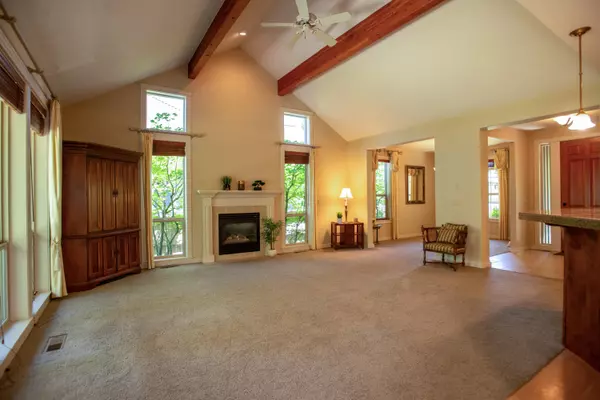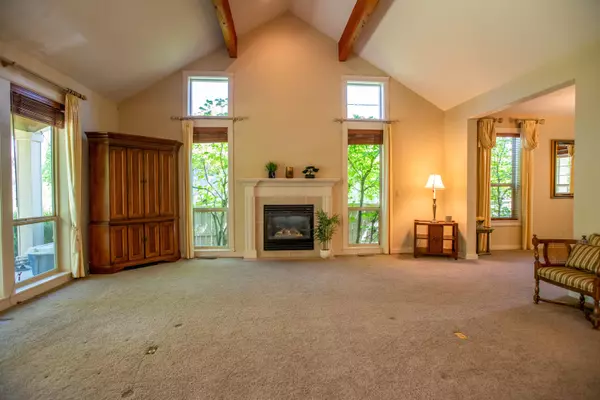$825,000
$799,000
3.3%For more information regarding the value of a property, please contact us for a free consultation.
19492 Sugar Mill LOOP Bend, OR 97702
3 Beds
2 Baths
2,001 SqFt
Key Details
Sold Price $825,000
Property Type Single Family Home
Sub Type Single Family Residence
Listing Status Sold
Purchase Type For Sale
Square Footage 2,001 sqft
Price per Sqft $412
Subdivision River Rim
MLS Listing ID 220184621
Sold Date 08/29/24
Style Craftsman
Bedrooms 3
Full Baths 2
HOA Fees $247
Year Built 2003
Annual Tax Amount $5,170
Lot Size 7,405 Sqft
Acres 0.17
Lot Dimensions 0.17
Property Description
Here is your opportunity to live in the much sought after community of River Rim. The neighborhood boasts a beautiful open meadow preserve with walking trails, parks, and the river just moments away. This single level Hendrickson home is 2001 SQFT with a well-designed open floor plan including abundant windows and light, vaulted living room ceilings, 3 bedrooms 2 baths, formal dining, plus built ins. Step out to the backyard and relax on your covered patio and enjoy the mature landscape in your fenced yard. The 3-car tandem garage will store all your equipment for your Central Oregon lifestyle. New roof and paint in 2021, new Furnace in 2022. Enjoy being just a short walk to Brookswood Plaza and short drive down to the Old Mill District.
Location
State OR
County Deschutes
Community River Rim
Direction South on Brookswood, Right on River Rim Drive, Left on Summerwood Way, left on Sugar Mill Loop. House will be on the right.
Interior
Interior Features Bidet, Breakfast Bar, Built-in Features, Ceiling Fan(s), Double Vanity, Enclosed Toilet(s), Kitchen Island, Open Floorplan, Pantry, Primary Downstairs, Shower/Tub Combo, Solar Tube(s), Solid Surface Counters, Stone Counters, Tile Counters, Vaulted Ceiling(s), Walk-In Closet(s)
Heating Forced Air
Cooling None
Fireplaces Type Gas, Great Room
Fireplace Yes
Window Features Vinyl Frames
Exterior
Exterior Feature Patio
Parking Features Driveway, Garage Door Opener, Tandem
Garage Spaces 3.0
Community Features Park, Playground, Trail(s)
Amenities Available Park, Playground, Trail(s)
Roof Type Composition
Total Parking Spaces 3
Garage Yes
Building
Lot Description Fenced, Landscaped, Sprinkler Timer(s), Sprinklers In Front, Sprinklers In Rear
Entry Level One
Foundation Stemwall
Builder Name Hendrickson Homes
Water Public
Architectural Style Craftsman
Structure Type Frame
New Construction No
Schools
High Schools Caldera High
Others
Senior Community No
Tax ID 206390
Security Features Carbon Monoxide Detector(s),Smoke Detector(s)
Acceptable Financing Cash, Conventional, FHA, VA Loan
Listing Terms Cash, Conventional, FHA, VA Loan
Special Listing Condition Standard
Read Less
Want to know what your home might be worth? Contact us for a FREE valuation!

Our team is ready to help you sell your home for the highest possible price ASAP






