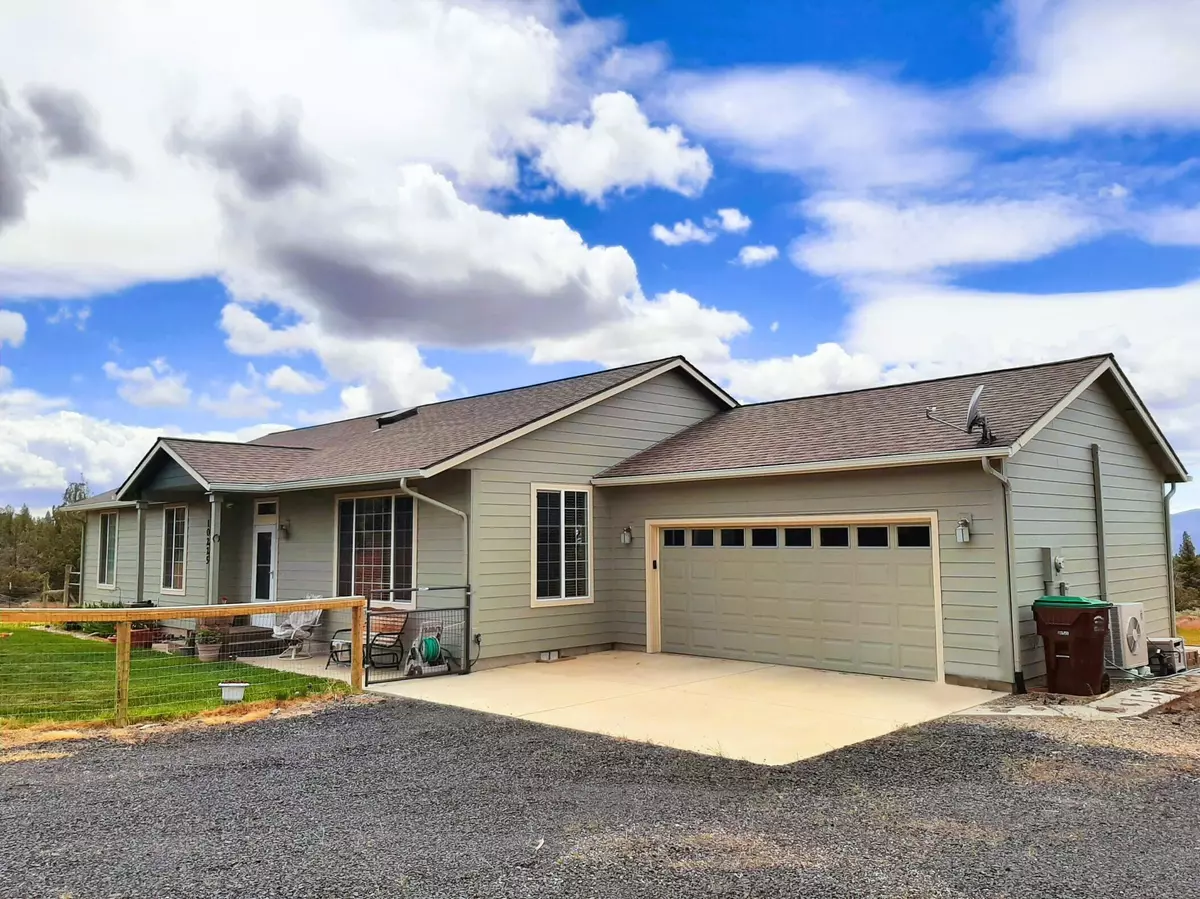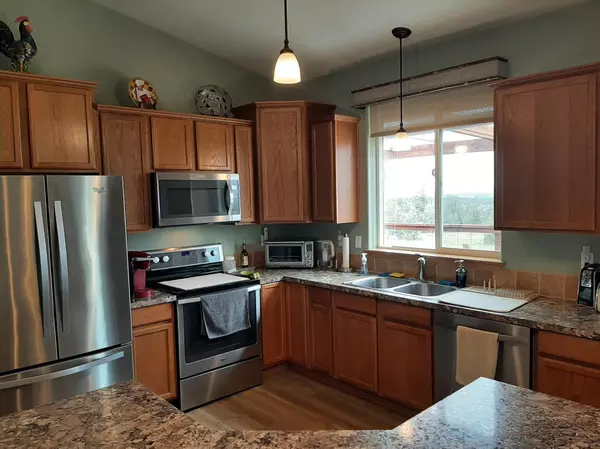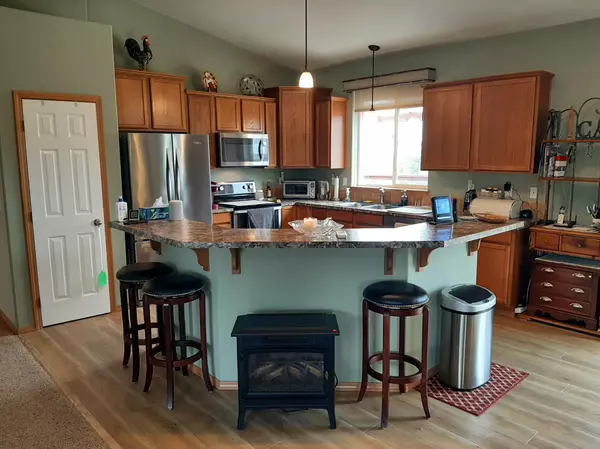$650,000
$665,000
2.3%For more information regarding the value of a property, please contact us for a free consultation.
10225 Ridge View RD Prineville, OR 97754
3 Beds
2 Baths
1,716 SqFt
Key Details
Sold Price $650,000
Property Type Single Family Home
Sub Type Single Family Residence
Listing Status Sold
Purchase Type For Sale
Square Footage 1,716 sqft
Price per Sqft $378
Subdivision Ironwood Estates
MLS Listing ID 220183103
Sold Date 08/29/24
Style Ranch
Bedrooms 3
Full Baths 2
Year Built 2015
Annual Tax Amount $3,012
Lot Size 10.000 Acres
Acres 10.0
Lot Dimensions 10.0
Property Description
Ridge View Road is aptly named - there is a view, and it is beautiful! A nice little hot tub on the back deck is a great way to enjoy that view. There is more than just pretty scenery here though. 10 acres of land fenced on 3 sides plus a completely fenced area out front for your smaller critters. Not to worry, all this land DOESN'T come with one of those oversized McMansions you typically find on beautiful acreage such as this. Instead, your new abode is a tastefully done, very well kept 3bd, 2ba, 1716 sqft home - it comes with everything you need and nothing you don't. A nice little shed outside to keep your things. Otherwise, you also get a blank slate to choose what you like, whether it be shop or barn (or both). Appointment only to view this outstanding home - call your favorite agent today to come take a look.
Location
State OR
County Crook
Community Ironwood Estates
Direction From Juniper Canyon Road, right turn onto SE Ridge View Road. Property on right. Sign on property.
Rooms
Basement None
Interior
Interior Features Breakfast Bar, Ceiling Fan(s), Fiberglass Stall Shower, Kitchen Island, Laminate Counters, Open Floorplan, Pantry, Primary Downstairs, Shower/Tub Combo, Vaulted Ceiling(s), Walk-In Closet(s)
Heating Ductless, Electric, Wall Furnace
Cooling Ductless
Window Features Vinyl Frames
Exterior
Exterior Feature Deck, Patio, Spa/Hot Tub
Parking Features Attached, Driveway, Garage Door Opener, Gated
Garage Spaces 2.0
Roof Type Composition
Total Parking Spaces 2
Garage Yes
Building
Lot Description Native Plants
Entry Level One
Foundation Stemwall
Water Well
Architectural Style Ranch
Structure Type Frame
New Construction No
Schools
High Schools Crook County High
Others
Senior Community No
Tax ID 15155
Security Features Carbon Monoxide Detector(s),Smoke Detector(s)
Acceptable Financing Cash, Conventional, FHA, USDA Loan, VA Loan
Listing Terms Cash, Conventional, FHA, USDA Loan, VA Loan
Special Listing Condition Standard
Read Less
Want to know what your home might be worth? Contact us for a FREE valuation!

Our team is ready to help you sell your home for the highest possible price ASAP






