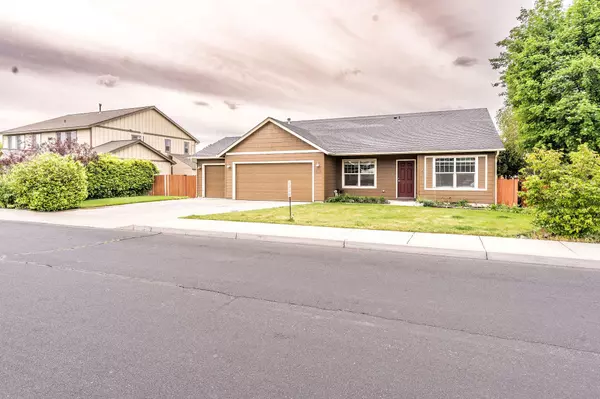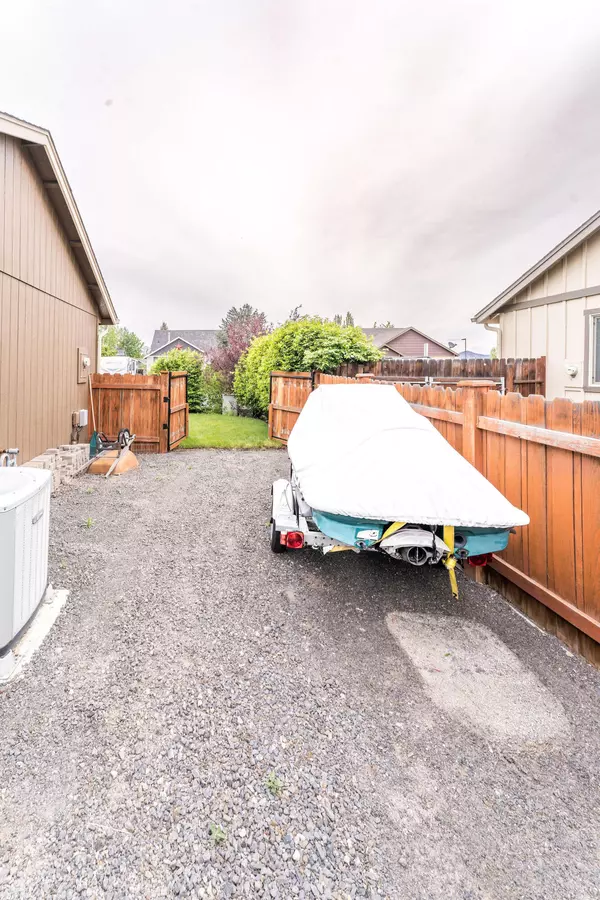$525,000
$529,000
0.8%For more information regarding the value of a property, please contact us for a free consultation.
1334 Spruce AVE Redmond, OR 97756
4 Beds
2 Baths
1,812 SqFt
Key Details
Sold Price $525,000
Property Type Single Family Home
Sub Type Single Family Residence
Listing Status Sold
Purchase Type For Sale
Square Footage 1,812 sqft
Price per Sqft $289
Subdivision Maplewood
MLS Listing ID 220183677
Sold Date 08/27/24
Style Northwest
Bedrooms 4
Full Baths 2
Year Built 2006
Annual Tax Amount $3,504
Lot Size 7,405 Sqft
Acres 0.17
Lot Dimensions 0.17
Property Sub-Type Single Family Residence
Property Description
This spacious property features 4 bedrooms and 2 bathrooms, making it ideal for families or those needing extra space for a home office. Two of the bedrooms open directly to the back patio, where you'll find a large yard perfect for entertaining and play. The master bedroom is thoughtfully separated from the additional three bedrooms offering privacy and convenience. Parking is a breeze with a 3-car garage, and there is additional RV or boat parking behind a secure gate on the side of the house. Inside you will love the open great room with vaulted ceilings and a cozy gas fireplace, perfect for winter nights. Location is key, and this home is steps away from Tom McCall Elementary, Elton Gregory Middle School, Quince Park, and the Dry Canyon Trail System. The home is a rare find, offering perfect blend of comfort, convenience and ample space for all your needs. Don't miss out on this exceptional opportunity.
Location
State OR
County Deschutes
Community Maplewood
Interior
Interior Features Double Vanity, Enclosed Toilet(s), Fiberglass Stall Shower, Linen Closet, Open Floorplan, Pantry, Primary Downstairs, Shower/Tub Combo, Stone Counters, Tile Counters, Vaulted Ceiling(s), Walk-In Closet(s)
Heating Forced Air, Natural Gas
Cooling Central Air
Fireplaces Type Gas, Living Room
Fireplace Yes
Window Features Double Pane Windows
Exterior
Exterior Feature Patio
Parking Features Attached, Driveway, Garage Door Opener, Gated, RV Access/Parking, Workshop in Garage
Garage Spaces 3.0
Community Features Park
Roof Type Composition
Accessibility Accessible Approach with Ramp, Accessible Bedroom, Accessible Doors, Accessible Entrance, Accessible Full Bath, Accessible Hallway(s), Accessible Kitchen, Grip-Accessible Features
Total Parking Spaces 3
Garage Yes
Building
Lot Description Fenced, Garden, Landscaped, Level, Sprinkler Timer(s), Sprinklers In Front, Sprinklers In Rear
Entry Level One
Foundation Stemwall
Water Public
Architectural Style Northwest
Structure Type Frame
New Construction No
Schools
High Schools Redmond High
Others
Senior Community No
Tax ID 24721
Security Features Carbon Monoxide Detector(s),Smoke Detector(s)
Acceptable Financing Cash, Conventional, FHA, USDA Loan, VA Loan
Listing Terms Cash, Conventional, FHA, USDA Loan, VA Loan
Special Listing Condition Standard
Read Less
Want to know what your home might be worth? Contact us for a FREE valuation!

Our team is ready to help you sell your home for the highest possible price ASAP






