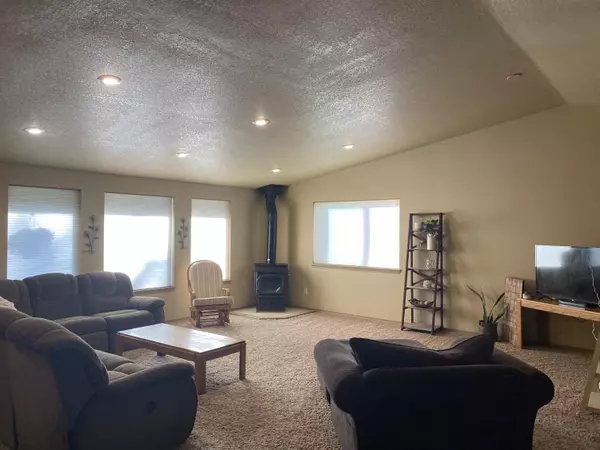$655,000
$680,000
3.7%For more information regarding the value of a property, please contact us for a free consultation.
7437 Evans Creek RD Rogue River, OR 97537
4 Beds
2 Baths
2,796 SqFt
Key Details
Sold Price $655,000
Property Type Single Family Home
Sub Type Single Family Residence
Listing Status Sold
Purchase Type For Sale
Square Footage 2,796 sqft
Price per Sqft $234
MLS Listing ID 220165751
Sold Date 08/20/24
Style Ranch
Bedrooms 4
Full Baths 2
Year Built 2004
Annual Tax Amount $2,360
Lot Size 6.000 Acres
Acres 6.0
Lot Dimensions 6.0
Property Description
Discover a remarkable property with a 2,796 sq ft home, 4 beds, 2 baths, on 5.96 acres. Its open floor plan, vaulted ceilings, and skylights create an expansive feel. A wood stove adds character, while the master suite pampers with dual walk-in closets, a jetted spa corner tub, and heated tile floors. Fresh paint, new granite counters, and flooring add modern elegance. Outside, an attached 32x24 ft carport. Landscaped grounds feature mature grass, rock walls, and custom-stamped pathways. A 57x41 ft. deck surrounds a 24x17 ft. pool. The property boasts two serene ponds and an impressive 200-ft deep well, delivering 18/20 gallons per minute. Functional charm continues with a 228 sq ft animal barn, training arena, and a 36x36 sq ft pole barn with 14-ft eaves, a 12x24 ft. lean-to, and a well-designed concrete foundation. An 18x12 ft. loft with a closed-in room below offers versatile space, complete with water, electricity. $10,000 buyer credit for
air-conditioning upgrades.
Location
State OR
County Jackson
Direction I-5 Exit 48, travel on West Evans Creek Road for 7 miles Use GPS
Rooms
Basement None
Interior
Interior Features Breakfast Bar, Granite Counters, Jetted Tub, Linen Closet, Open Floorplan, Pantry, Shower/Tub Combo, Soaking Tub, Vaulted Ceiling(s), Walk-In Closet(s)
Heating Ductless, Wood
Cooling Ductless
Fireplaces Type Electric, Wood Burning
Fireplace Yes
Window Features Skylight(s)
Exterior
Exterior Feature Deck, Patio, Pool
Parking Features Attached Carport, Gravel
Waterfront Description Pond
Roof Type Composition
Garage No
Building
Lot Description Landscaped, Native Plants
Entry Level One
Foundation Block
Water Well
Architectural Style Ranch
Structure Type Frame
New Construction No
Schools
High Schools Rogue River Jr/Sr High
Others
Senior Community No
Tax ID 10525060
Security Features Smoke Detector(s)
Acceptable Financing Cash, Conventional
Listing Terms Cash, Conventional
Special Listing Condition Standard
Read Less
Want to know what your home might be worth? Contact us for a FREE valuation!

Our team is ready to help you sell your home for the highest possible price ASAP






