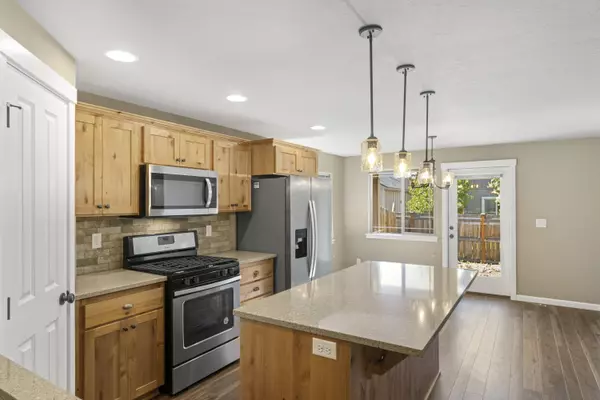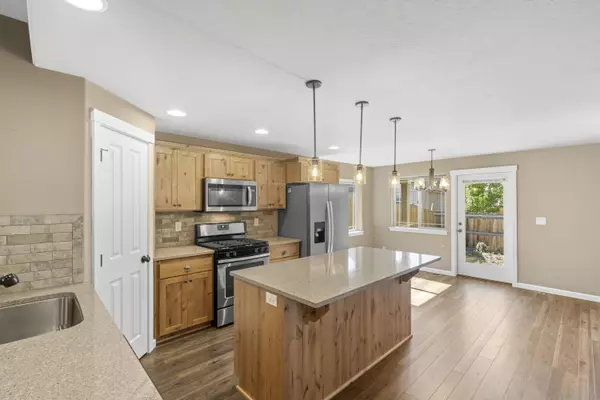$475,000
$487,000
2.5%For more information regarding the value of a property, please contact us for a free consultation.
3064 Cedar AVE Redmond, OR 97756
3 Beds
2 Baths
1,425 SqFt
Key Details
Sold Price $475,000
Property Type Single Family Home
Sub Type Single Family Residence
Listing Status Sold
Purchase Type For Sale
Square Footage 1,425 sqft
Price per Sqft $333
Subdivision Fieldstone Crossing
MLS Listing ID 220185768
Sold Date 08/20/24
Style Craftsman
Bedrooms 3
Full Baths 2
HOA Fees $89
Year Built 2018
Annual Tax Amount $3,884
Lot Size 4,356 Sqft
Acres 0.1
Lot Dimensions 0.1
Property Description
This beautiful Craftsman home welcomes you with a covered patio & rock accents as you enter the home! Inside, you'll be greeted with an open floor plan, ideal for modern living. Enjoy the warmth & ambiance of the stacked rock fireplace in the winter, & AC in the summer to keep you cool. The kitchen is a delight with its stainless-steel appliances, Hickory cabinets, gas stove, solid surface counters, kitchen island, pantry & an additional eating area off the kitchen. You'll find attractive laminate floors throughout the main living space, which flow into carpeted bedrooms for cozy toes in the mornings. The primary bedroom has a walk-in closet & double vanities in the bathroom. The front yard is nicely landscaped & has sprinklers for easy maintenance. In the back is a covered patio for relaxing & sipping your favorite beverage. The backyard itself is a blank slate offering endless possibilities for your creative design!
Location
State OR
County Deschutes
Community Fieldstone Crossing
Direction From Redmond go West on Black Butte (becomes Antler), RT on 31st, RT on Cedar, 3rd home on RT
Interior
Interior Features Kitchen Island, Laminate Counters, Linen Closet, Open Floorplan, Pantry, Primary Downstairs, Shower/Tub Combo, Walk-In Closet(s)
Heating Forced Air, Natural Gas
Cooling Central Air
Fireplaces Type Gas, Great Room
Fireplace Yes
Window Features Double Pane Windows,Vinyl Frames
Exterior
Exterior Feature Patio
Parking Features Attached, Concrete, Driveway, Garage Door Opener, On Street
Garage Spaces 2.0
Amenities Available Other
Roof Type Composition
Total Parking Spaces 2
Garage Yes
Building
Lot Description Fenced, Landscaped, Level, Sprinklers In Front
Entry Level One
Foundation Stemwall
Water Public
Architectural Style Craftsman
Structure Type Frame
New Construction No
Schools
High Schools Redmond High
Others
Senior Community No
Tax ID 255373
Security Features Carbon Monoxide Detector(s),Smoke Detector(s)
Acceptable Financing Cash, Conventional, FHA, VA Loan
Listing Terms Cash, Conventional, FHA, VA Loan
Special Listing Condition Probate Listing
Read Less
Want to know what your home might be worth? Contact us for a FREE valuation!

Our team is ready to help you sell your home for the highest possible price ASAP






