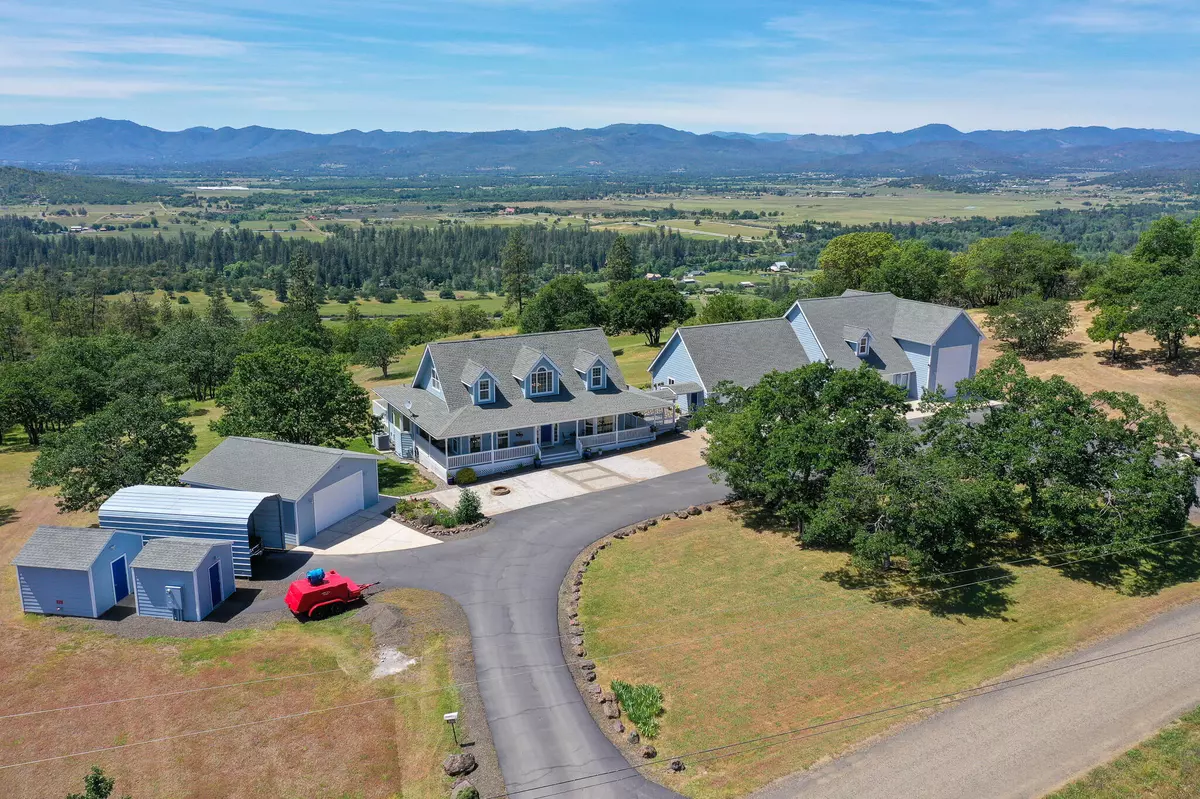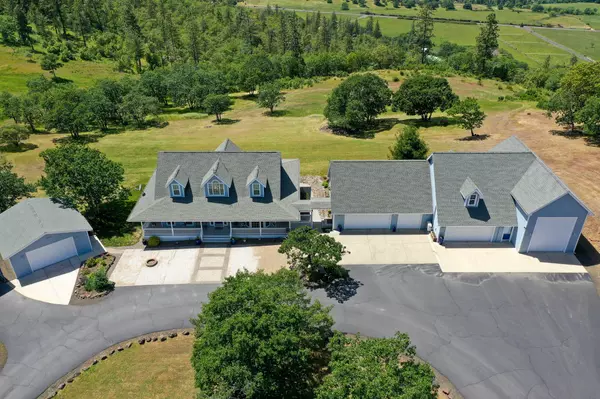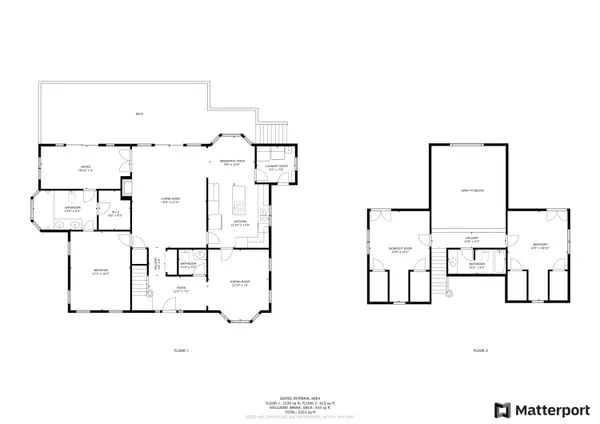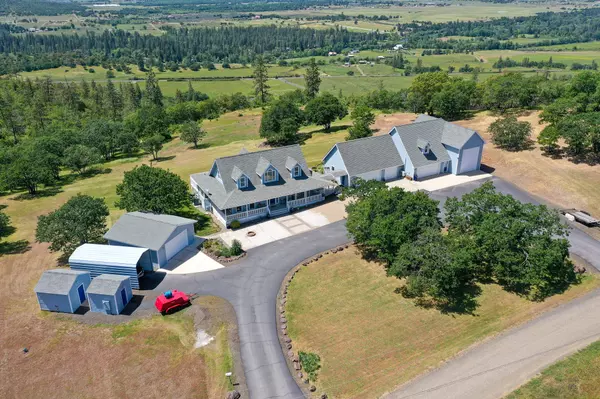$950,000
$1,050,000
9.5%For more information regarding the value of a property, please contact us for a free consultation.
1313 Brentwood DR Eagle Point, OR 97524
3 Beds
4 Baths
2,562 SqFt
Key Details
Sold Price $950,000
Property Type Single Family Home
Sub Type Single Family Residence
Listing Status Sold
Purchase Type For Sale
Square Footage 2,562 sqft
Price per Sqft $370
MLS Listing ID 220182927
Sold Date 08/20/24
Style Traditional
Bedrooms 3
Full Baths 3
Half Baths 1
Year Built 2000
Annual Tax Amount $5,029
Lot Size 6.060 Acres
Acres 6.06
Lot Dimensions 6.06
Property Description
Perched on a mountaintop saddle with unparalleled views of Mt. McLoughlin to the East and Sam's Valley to the West is a car lover's dream. This 2,562 sq ft home sits on 6.06 acres with covered secured storage for 7 vehicles and a shop space big enough for a vehicle lift or small RV. An additional 410 sq ft Flex space over garage. Shop spaces also include integral wood shop, metal shop and full bathroom with laundry. Within the home you find the primary bedroom (with coffered ceiling) and bath on the main level, along with living room, dining room, half bath, and kitchen with breakfast nook, sunroom/office, and laundry room. Living room has vaulted ceilings and gas fireplace. Kitchen has granite countertops, island and pull out shelves. Upstairs are 2 bedrooms and a full bath. The water from the wells is supplied to the entire facility through a water softener and the house has built-in fire suppression. There are too many amenities to list, ask your agent for complete list.
Location
State OR
County Jackson
Direction Take Hwy 62 North through Eagle Point. Turn left on W. Rolling Hills Dr. and follow all the way to the top of hill. Take a slight right onto Brentwood Dr. and home will be on the left.
Rooms
Basement None
Interior
Interior Features Ceiling Fan(s), Double Vanity, Granite Counters, Kitchen Island, Primary Downstairs, Shower/Tub Combo, Smart Thermostat, Solid Surface Counters, Tile Counters, Walk-In Closet(s)
Heating Ductless, Electric, Heat Pump
Cooling Ductless, Heat Pump
Fireplaces Type Great Room
Fireplace Yes
Window Features Double Pane Windows,Skylight(s),Vinyl Frames
Exterior
Exterior Feature Deck, Fire Pit, Patio
Parking Features Asphalt, Attached, Driveway, Garage Door Opener, Heated Garage, RV Access/Parking, RV Garage, Workshop in Garage
Garage Spaces 7.0
Roof Type Composition
Total Parking Spaces 7
Garage Yes
Building
Lot Description Landscaped, Sloped, Sprinkler Timer(s), Sprinklers In Front, Sprinklers In Rear, Wooded
Entry Level Two
Foundation Concrete Perimeter
Water Private, Well
Architectural Style Traditional
Structure Type Frame
New Construction No
Schools
High Schools Check With District
Others
Senior Community No
Tax ID 10235024
Security Features Carbon Monoxide Detector(s),Fire Sprinkler System,Security System Owned,Smoke Detector(s)
Acceptable Financing Cash, Conventional, FHA, USDA Loan, VA Loan
Listing Terms Cash, Conventional, FHA, USDA Loan, VA Loan
Special Listing Condition Standard
Read Less
Want to know what your home might be worth? Contact us for a FREE valuation!

Our team is ready to help you sell your home for the highest possible price ASAP






