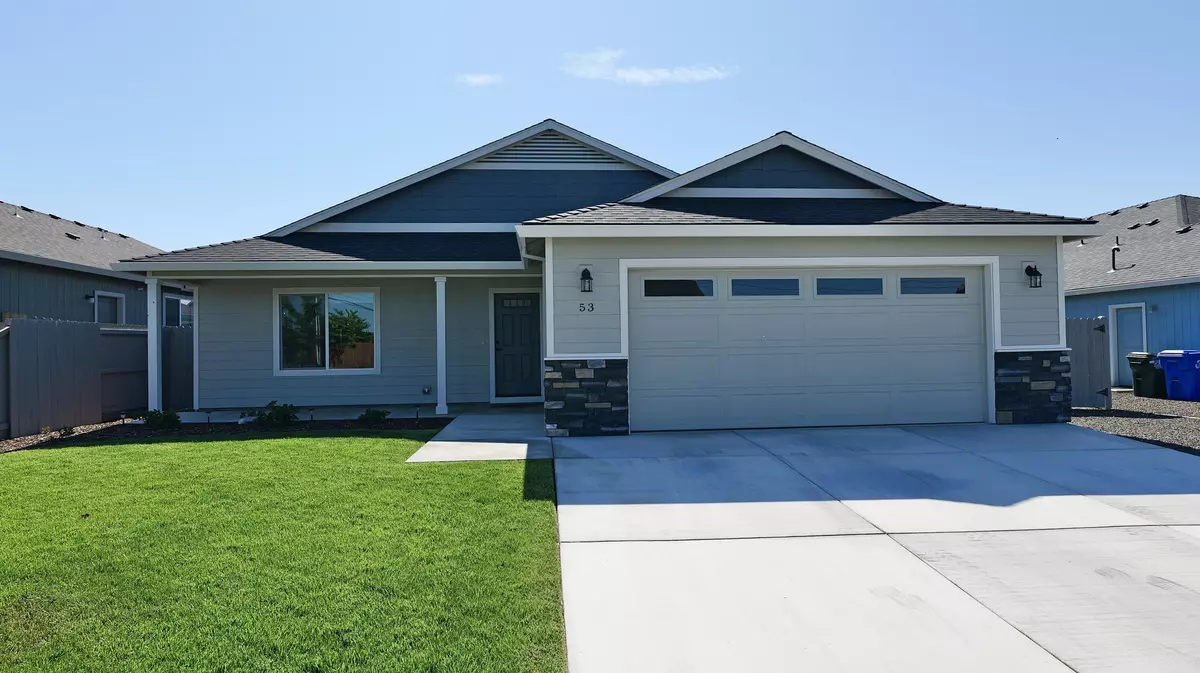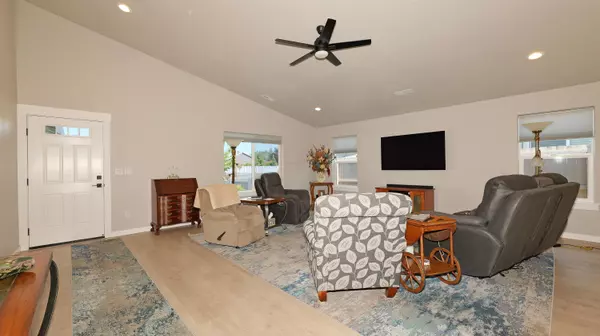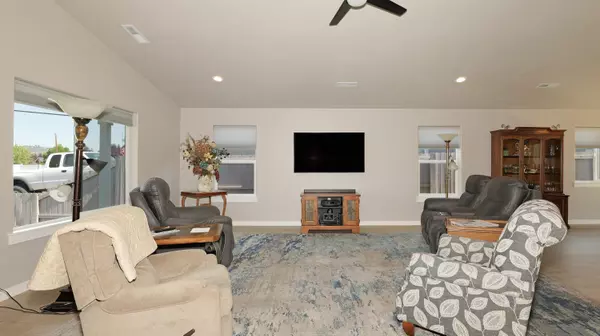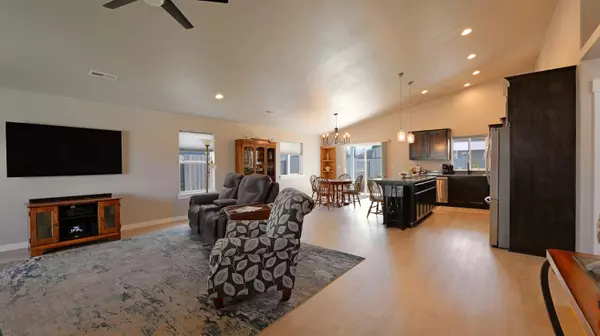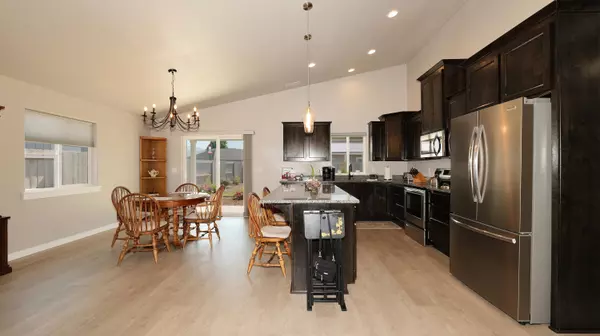$465,000
$475,000
2.1%For more information regarding the value of a property, please contact us for a free consultation.
53 Hidden Valley DR Eagle Point, OR 97524
3 Beds
2 Baths
1,814 SqFt
Key Details
Sold Price $465,000
Property Type Single Family Home
Sub Type Single Family Residence
Listing Status Sold
Purchase Type For Sale
Square Footage 1,814 sqft
Price per Sqft $256
MLS Listing ID 220185259
Sold Date 08/16/24
Style Ranch
Bedrooms 3
Full Baths 2
Year Built 2022
Annual Tax Amount $3,423
Lot Size 7,840 Sqft
Acres 0.18
Lot Dimensions 0.18
Property Description
Welcome to this beautiful Energy Trust Oregon Certified home, built in 2022. This 3-bedroom, 2-bathroom residence offers 1,814 sq. ft. of thoughtfully designed living space with an open floor plan and a vaulted ceiling. The home features a blend of carpet and LVP laminate flooring, providing both comfort and durability. The modern kitchen is equipped with a large island, granite countertops, soft-closing cabinets, and ample storage, making it perfect for culinary enthusiasts. The primary bedroom includes a spacious walk-in closet, while the primary bath offers double sinks and a luxurious feel. Outside enjoy the covered patio, ideal for entertaining or simply relaxing. The .18-acre lot is complete with a garden and two apple trees, offering a touch of nature right at your doorstep. Additional amenities include a large 2-car garage and RV parking. With no HOA fees, this home provides the perfect combination of style, convenience, and freedom.
Location
State OR
County Jackson
Direction North on Highway 62 to Eagle Point, turn right onto S. Shasta Avenue, turn right onto Alta Vista Drive, turn right onto Hidden Valley Drive, home on left.
Rooms
Basement None
Interior
Interior Features Ceiling Fan(s), Kitchen Island, Open Floorplan, Vaulted Ceiling(s), Walk-In Closet(s)
Heating Heat Pump, Natural Gas
Cooling Heat Pump
Window Features Vinyl Frames
Exterior
Exterior Feature Patio
Parking Features Attached, RV Access/Parking
Garage Spaces 2.0
Roof Type Composition
Total Parking Spaces 2
Garage Yes
Building
Lot Description Level, Sprinklers In Front, Sprinklers In Rear
Entry Level One
Foundation Concrete Perimeter, Slab
Water Public
Architectural Style Ranch
Structure Type Frame
New Construction No
Schools
High Schools Eagle Point High
Others
Senior Community No
Tax ID 11011721
Security Features Carbon Monoxide Detector(s),Smoke Detector(s)
Acceptable Financing Cash, Conventional, FHA, VA Loan
Listing Terms Cash, Conventional, FHA, VA Loan
Special Listing Condition Trust
Read Less
Want to know what your home might be worth? Contact us for a FREE valuation!

Our team is ready to help you sell your home for the highest possible price ASAP


