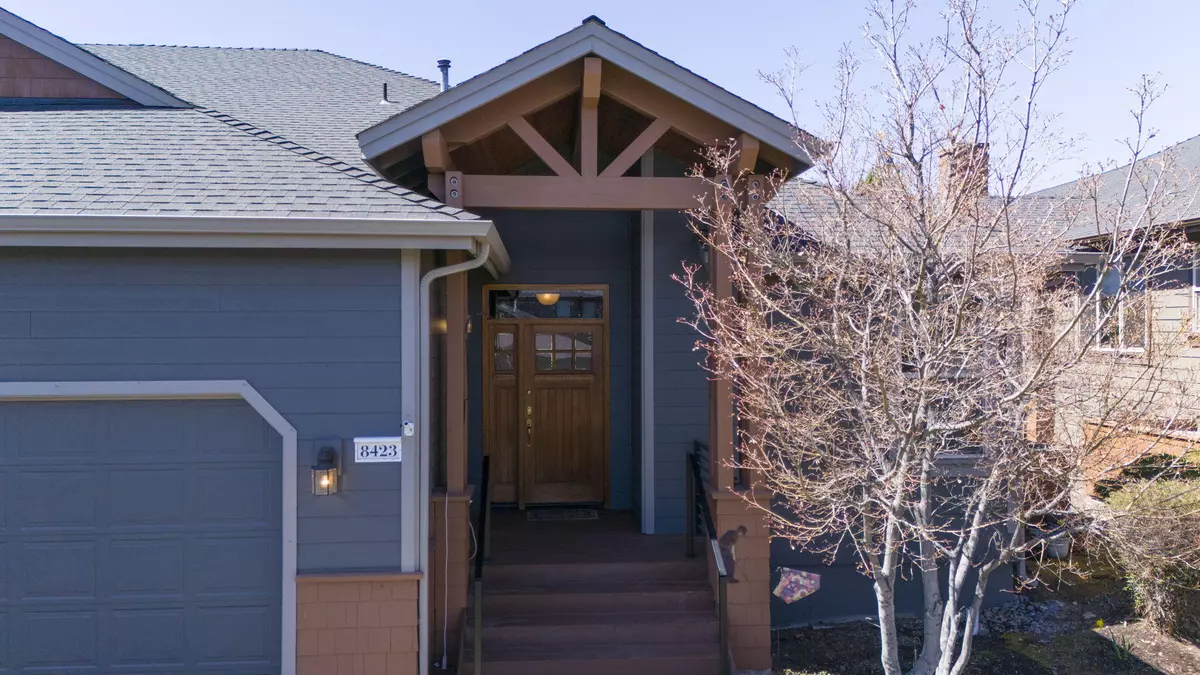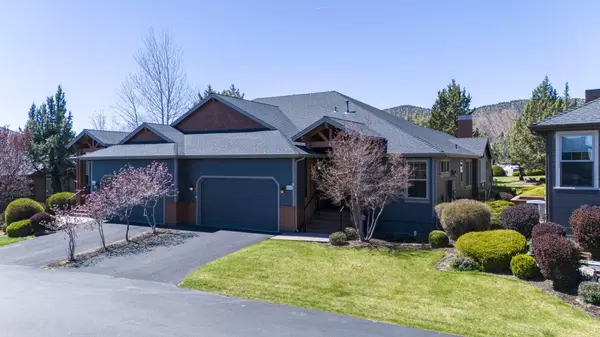$575,000
$650,000
11.5%For more information regarding the value of a property, please contact us for a free consultation.
8423 Forest Ridge LOOP Redmond, OR 97756
3 Beds
3 Baths
2,018 SqFt
Key Details
Sold Price $575,000
Property Type Townhouse
Sub Type Townhouse
Listing Status Sold
Purchase Type For Sale
Square Footage 2,018 sqft
Price per Sqft $284
Subdivision Ridge At Eagle Crest
MLS Listing ID 220180840
Sold Date 08/16/24
Style Cottage/Bungalow
Bedrooms 3
Full Baths 2
Half Baths 1
HOA Fees $400
Year Built 2003
Annual Tax Amount $5,670
Lot Size 3,920 Sqft
Acres 0.09
Lot Dimensions 0.09
Property Description
Ascend to your beautiful Eagle Crest townhome. Take in that peaceful view as you awaken in the morning or relax as the sun sets over the greens from your large picture windows. This well designed single level home has it all. With open kitchen/dining and living room areas. Enjoy a split bedroom floor plan, the primary bedroom/bath are nicely sized with the extras of a jetted tub. Guest bedrooms are served well with a Jack N Jill bathroom. This 2018 Sq Ft. 3 bed 2 1/2 bath home boasts all that Central Oregon has to offer. . Enjoy having a cool beverage on your patio with a touch of a button using your high end outdoor motorized awnings. Bring your clubs, cart and most of all your heart to your new home in this spectacular golf resort community.
Location
State OR
County Deschutes
Community Ridge At Eagle Crest
Direction 126 right to eagle crest right onto cline falls hwy. right onto Coopers Hawk dr. Left on Red wing loop. right onto red wing lane. Left onto Cinnamon teal Left onto forest Ridge loop.
Rooms
Basement None
Interior
Interior Features Breakfast Bar, Ceiling Fan(s), Enclosed Toilet(s), Fiberglass Stall Shower, Jetted Tub, Kitchen Island, Linen Closet, Open Floorplan, Pantry, Primary Downstairs, Shower/Tub Combo, Soaking Tub, Vaulted Ceiling(s), Walk-In Closet(s)
Heating Forced Air
Cooling Central Air
Fireplaces Type Electric, Living Room
Fireplace Yes
Window Features Vinyl Frames
Exterior
Exterior Feature Deck
Parking Features Asphalt, Attached, Driveway, Garage Door Opener, Heated Garage
Garage Spaces 2.0
Community Features Access to Public Lands, Pickleball Court(s), Playground, Short Term Rentals Allowed, Tennis Court(s)
Amenities Available Clubhouse, Fitness Center, Golf Course, Landscaping, Park, Pickleball Court(s), Playground, Resort Community, Restaurant, RV/Boat Storage, Snow Removal, Trail(s)
Roof Type Composition
Porch true
Total Parking Spaces 2
Garage Yes
Building
Lot Description Landscaped, Level, Sprinkler Timer(s), Sprinklers In Front, Sprinklers In Rear
Entry Level One
Foundation Stemwall
Builder Name Pennbrook Homes
Water Private
Architectural Style Cottage/Bungalow
Structure Type Frame
New Construction No
Schools
High Schools Ridgeview High
Others
Senior Community No
Tax ID 201855
Security Features Carbon Monoxide Detector(s),Smoke Detector(s)
Acceptable Financing Cash, Conventional, FHA, VA Loan
Listing Terms Cash, Conventional, FHA, VA Loan
Special Listing Condition Standard
Read Less
Want to know what your home might be worth? Contact us for a FREE valuation!

Our team is ready to help you sell your home for the highest possible price ASAP






