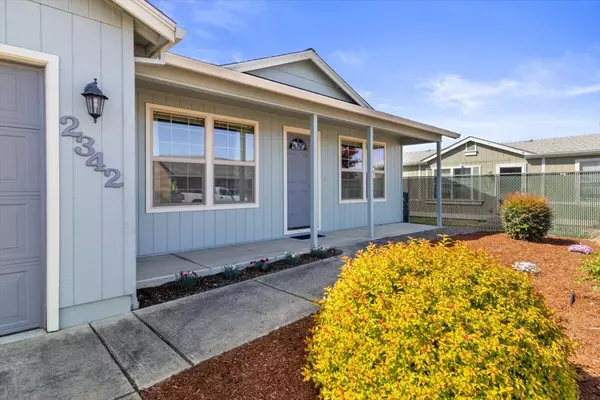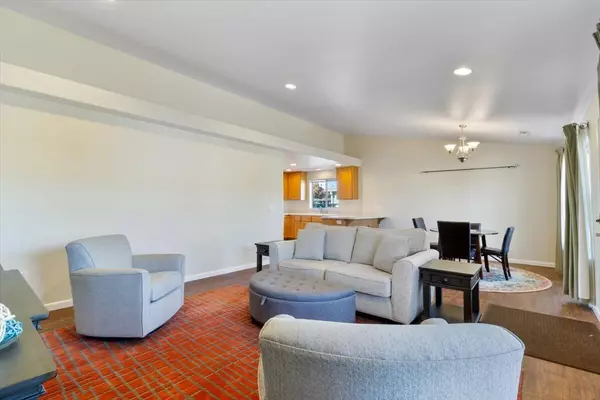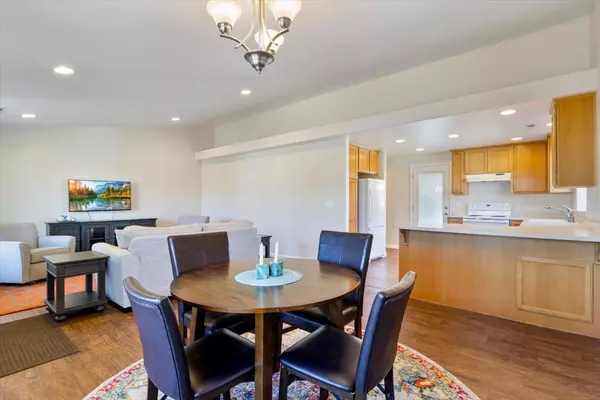$325,000
$339,000
4.1%For more information regarding the value of a property, please contact us for a free consultation.
2342 New Haven DR Central Point, OR 97502
3 Beds
2 Baths
1,227 SqFt
Key Details
Sold Price $325,000
Property Type Single Family Home
Sub Type Single Family Residence
Listing Status Sold
Purchase Type For Sale
Square Footage 1,227 sqft
Price per Sqft $264
Subdivision Hidden Grove
MLS Listing ID 220181308
Sold Date 08/14/24
Style Ranch
Bedrooms 3
Full Baths 2
HOA Fees $70
Year Built 2005
Annual Tax Amount $2,935
Lot Size 4,356 Sqft
Acres 0.1
Lot Dimensions 0.1
Property Description
Welcome Home! This is a single level home with easy maintenance yard and an amazing neighborhood. Covered front porch welcomes you to this 1,227sqft home with 3 bedrooms and 2 full bathrooms and an open floor plan. Kitchen opens to dining room and living room and also a covered back patio. Nice separation of bedrooms from living areas. Primary bedroom has walk-in closet and primary bathroom. Home has 2 car garage. New floors and floor molding throughout the home as well as interior and exterior paint making the home move-in ready. HOA Community offers tennis and basketball courts, clubhouse, pool and playground, also storage and RV parking If available. Come see all this home has to offer and schedule a showing today!
Location
State OR
County Jackson
Community Hidden Grove
Direction From Hamrick Rd, turn onto New Haven. Pass the clubhouse on the Left, house will be on your left. 2342 New Haven.
Rooms
Basement None
Interior
Interior Features Built-in Features, Ceiling Fan(s), Primary Downstairs, Vaulted Ceiling(s), Walk-In Closet(s)
Heating Electric, Heat Pump
Cooling Heat Pump
Window Features Double Pane Windows
Exterior
Exterior Feature Patio, Pool
Parking Features Attached, Concrete, Driveway, Garage Door Opener, RV Access/Parking, Storage
Garage Spaces 2.0
Community Features Park, Playground, Tennis Court(s)
Amenities Available Clubhouse, Park, Playground, Pool, RV/Boat Storage, Tennis Court(s)
Roof Type Composition
Total Parking Spaces 2
Garage Yes
Building
Lot Description Fenced, Level
Entry Level One
Foundation Concrete Perimeter
Water Public
Architectural Style Ranch
Structure Type Frame
New Construction No
Schools
High Schools Check With District
Others
Senior Community No
Tax ID 10945801
Security Features Smoke Detector(s)
Acceptable Financing Cash, Conventional, FHA, VA Loan
Listing Terms Cash, Conventional, FHA, VA Loan
Special Listing Condition Standard
Read Less
Want to know what your home might be worth? Contact us for a FREE valuation!

Our team is ready to help you sell your home for the highest possible price ASAP






