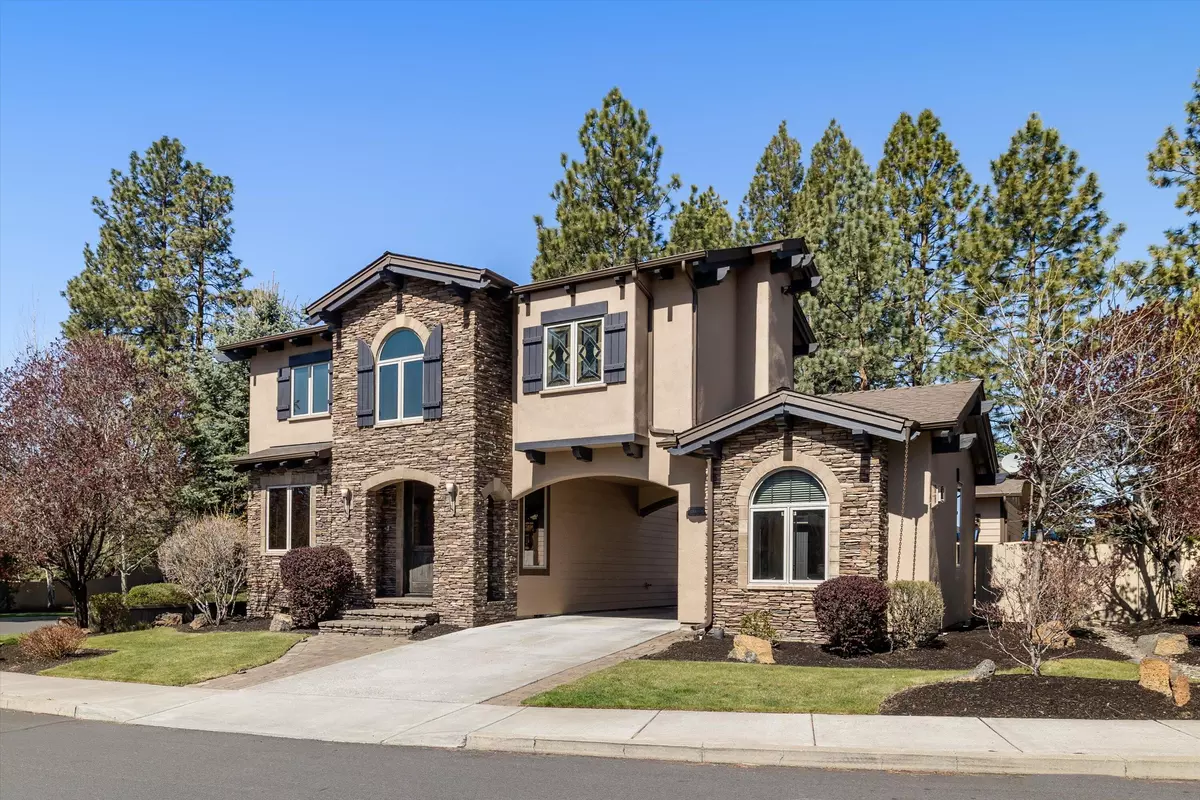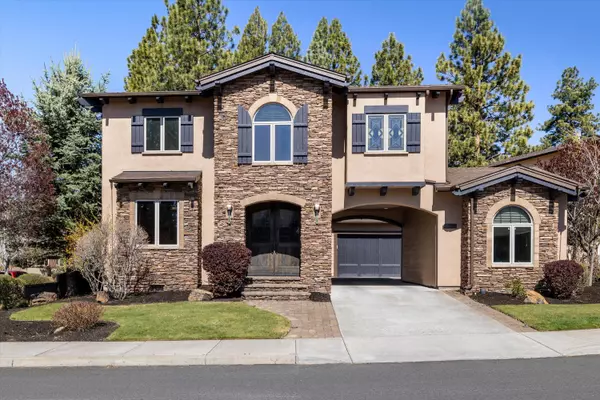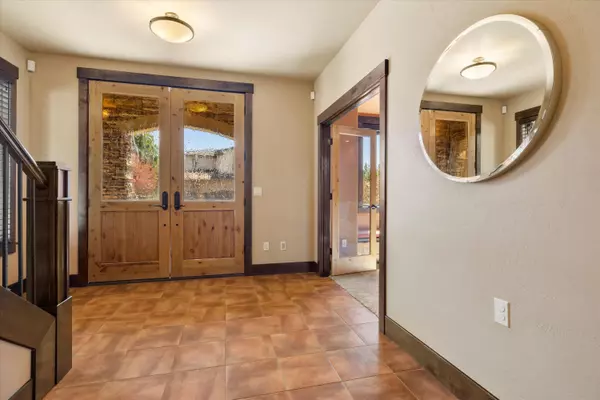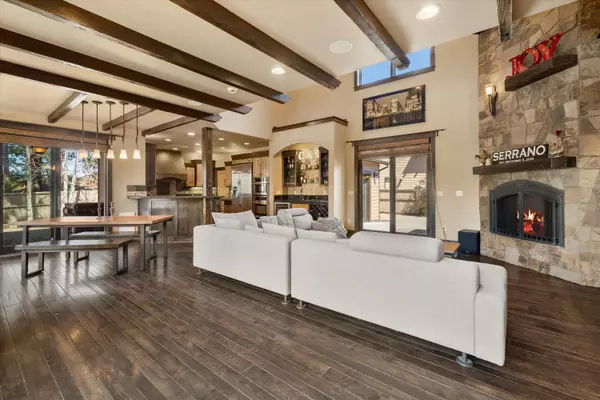$1,029,000
$1,099,000
6.4%For more information regarding the value of a property, please contact us for a free consultation.
60833 Garrison DR Bend, OR 97702
4 Beds
4 Baths
2,978 SqFt
Key Details
Sold Price $1,029,000
Property Type Single Family Home
Sub Type Single Family Residence
Listing Status Sold
Purchase Type For Sale
Square Footage 2,978 sqft
Price per Sqft $345
Subdivision River Rim
MLS Listing ID 220182294
Sold Date 08/13/24
Style Other
Bedrooms 4
Full Baths 3
Half Baths 1
HOA Fees $256
Year Built 2006
Annual Tax Amount $6,554
Lot Size 6,969 Sqft
Acres 0.16
Lot Dimensions 0.16
Property Description
Located in River Rim on a generous corner lot w/ an updated guest casita, this residence has it all. Originally the Tamarack model home, there are many extra features. Enjoy summer evenings on your back patio complete w/ an outdoor kitchen, fireplace, patio speakers & covered seating space. Separated by a paver-adorned breezeway, the casita w/ full bath, makes for the perfect guest suite, office or flex space. The main residence is open concept w/ a private office on the main floor. The chef's kitchen offers high end appliances, gas range, wet bar & view of your backyard. Three bedrooms upstairs. The primary boasts a sitting room, two large walk-in closets & a spacious bathroom w/ two vanities, full tile shower & jetted tub. Both guest rooms upstairs have wood wrapped windows & primary separation. Embrace the wonderful amenities of the River Rim neighborhood including scenic nature trails, parks, river trail access, & convenient proximity to schools, dining and shopping.
Location
State OR
County Deschutes
Community River Rim
Rooms
Basement None
Interior
Interior Features Breakfast Bar, Built-in Features, Ceiling Fan(s), Central Vacuum, Double Vanity, In-Law Floorplan, Jetted Tub, Linen Closet, Open Floorplan, Tile Shower, Vaulted Ceiling(s), Walk-In Closet(s), Wet Bar, Wired for Sound
Heating Forced Air, Natural Gas
Cooling Central Air
Fireplaces Type Gas, Great Room
Fireplace Yes
Window Features Double Pane Windows,Wood Frames
Exterior
Exterior Feature Built-in Barbecue, Courtyard, Fire Pit, Outdoor Kitchen
Parking Features Attached, Concrete, Driveway, Garage Door Opener, On Street, Storage
Garage Spaces 2.0
Community Features Gas Available
Amenities Available Playground, Trail(s)
Roof Type Composition
Total Parking Spaces 2
Garage Yes
Building
Lot Description Corner Lot, Fenced, Garden, Landscaped, Level, Sprinkler Timer(s), Sprinklers In Front, Sprinklers In Rear
Entry Level Two
Foundation Stemwall
Water None
Architectural Style Other
Structure Type Frame
New Construction No
Schools
High Schools Caldera High
Others
Senior Community No
Tax ID 250203
Security Features Carbon Monoxide Detector(s),Smoke Detector(s)
Acceptable Financing Conventional
Listing Terms Conventional
Special Listing Condition Standard
Read Less
Want to know what your home might be worth? Contact us for a FREE valuation!

Our team is ready to help you sell your home for the highest possible price ASAP






