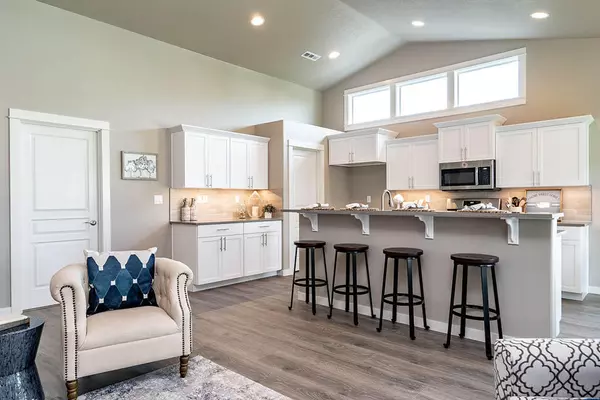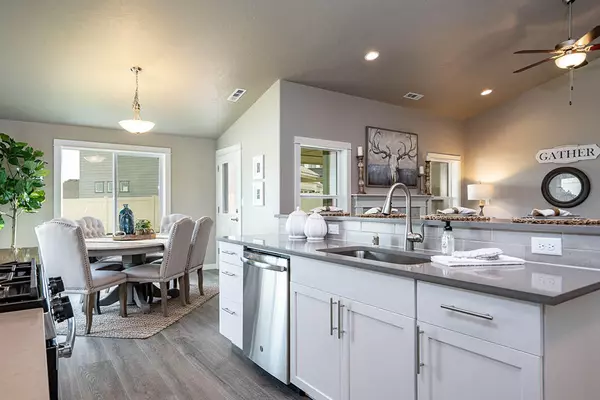$533,289
$555,990
4.1%For more information regarding the value of a property, please contact us for a free consultation.
2747 High Cedars LN #175 Medford, OR 97504
3 Beds
3 Baths
1,805 SqFt
Key Details
Sold Price $533,289
Property Type Single Family Home
Sub Type Single Family Residence
Listing Status Sold
Purchase Type For Sale
Square Footage 1,805 sqft
Price per Sqft $295
Subdivision High Cedars At Cedar Landing, Phase 5A
MLS Listing ID 220175442
Sold Date 08/09/24
Style Craftsman
Bedrooms 3
Full Baths 3
HOA Fees $13
Year Built 2024
Lot Size 8,712 Sqft
Acres 0.2
Lot Dimensions 0.2
Property Description
Save up to $25k!*** This is your last chance to own a single-story home with an outstanding view in our Cedar Landing community! Experience the awe-inspiring VIEWS of the valley from The Pacific, an expansive 1805 square foot masterpiece designed for the ultimate entertainer's dream home. Featuring not just one, but TWO main suites, each accompanied by its own lavish full bath, this Pacific floor plan elevates luxury to new heights. Under the soaring vaulted ceilings, the living room unfolds with impressive elegance, and a serene covered patio adjacent to the expansive dining room invites outdoor relaxation with breathtaking vistas of the valley. The open kitchen is a culinary haven, boasting ample counter space and serving areas.
Seize the opportunity to own our last single-story view homesite in Cedar Landing - *Finishes may vary from the photos shown. Promotion subject to change or end without notice***
Location
State OR
County Jackson
Community High Cedars At Cedar Landing, Phase 5A
Direction Going South N Foothill Rd, turn right onto Cedar Links Drive, left onto Farmington Ave, left onto Fallen Oak Drive, left onto Morning View Drive, left onto on Sky Way, right onto High Cedars Lane.
Interior
Interior Features Double Vanity, Kitchen Island, Primary Downstairs, Shower/Tub Combo, Stone Counters, Vaulted Ceiling(s), Walk-In Closet(s)
Heating Forced Air, Natural Gas
Cooling Central Air
Fireplaces Type Gas, Great Room
Fireplace Yes
Window Features ENERGY STAR Qualified Windows,Vinyl Frames
Exterior
Parking Features Attached, Concrete
Garage Spaces 2.0
Amenities Available Other
Roof Type Composition
Total Parking Spaces 2
Garage Yes
Building
Lot Description Drip System, Sprinkler Timer(s), Sprinklers In Front, Sprinklers In Rear
Entry Level One
Foundation Concrete Perimeter, Stemwall
Builder Name Hayden Homes, LLC
Water Public
Architectural Style Craftsman
Structure Type Frame
New Construction Yes
Schools
High Schools North Medford High
Others
Senior Community No
Tax ID 371W16DB
Security Features Carbon Monoxide Detector(s),Smoke Detector(s)
Acceptable Financing Cash, Conventional, FHA, VA Loan
Listing Terms Cash, Conventional, FHA, VA Loan
Special Listing Condition Standard
Read Less
Want to know what your home might be worth? Contact us for a FREE valuation!

Our team is ready to help you sell your home for the highest possible price ASAP






