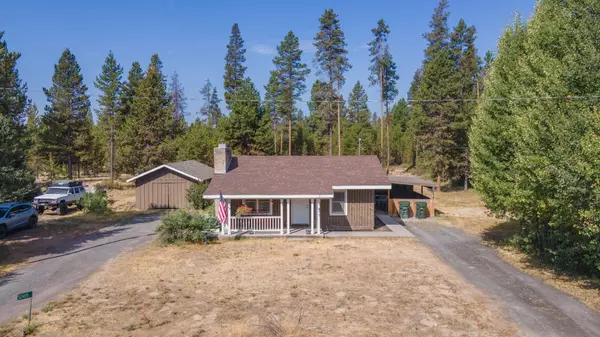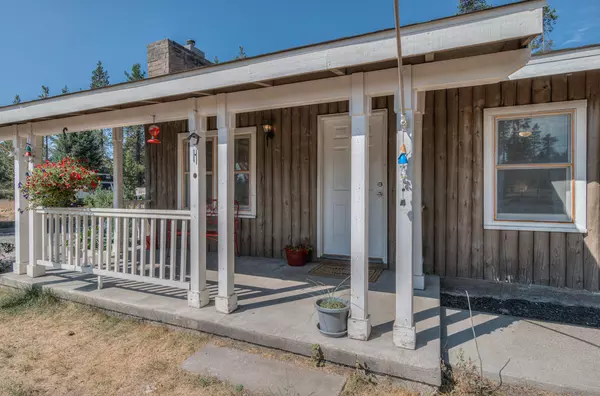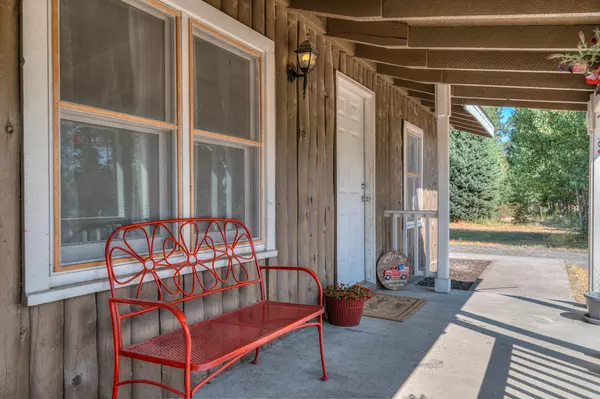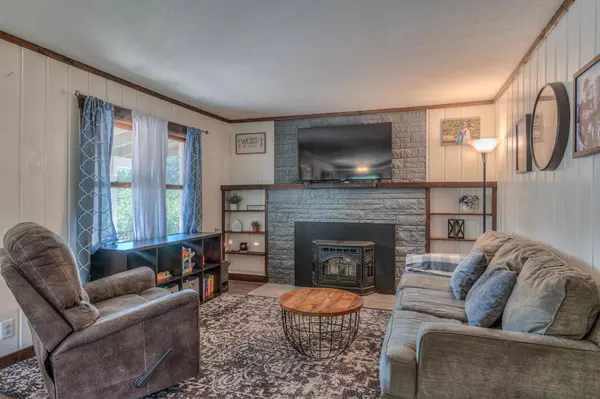$335,000
$375,000
10.7%For more information regarding the value of a property, please contact us for a free consultation.
52415 Pine DR La Pine, OR 97739
3 Beds
1 Bath
980 SqFt
Key Details
Sold Price $335,000
Property Type Single Family Home
Sub Type Single Family Residence
Listing Status Sold
Purchase Type For Sale
Square Footage 980 sqft
Price per Sqft $341
Subdivision Cagle
MLS Listing ID 220186026
Sold Date 08/09/24
Style Cottage/Bungalow
Bedrooms 3
Full Baths 1
Year Built 1959
Annual Tax Amount $1,573
Lot Size 1.140 Acres
Acres 1.14
Lot Dimensions 1.14
Property Description
This inviting home is boasting with character, and is ready for its new family and their memories. Inside, you will find a custom built-in entertainment center, a new toilet, a 4 year old pellet stove and freshly painted kitchen cabinets. Outside, the level acre lot presents endless opportunities to make it your own. Whether you dream of adding a workshop, creating a garden oasis, or even keeping animals, this property offers the space to bring your vision to life. The brand new roof brings a piece of mind during the cold rainy and snowy seasons. Recently connected to the City's water and sewer, the well the home was previously connected to, can be easily used for landscaping irrigation. Located close to town, you'll enjoy easy access to restaurants, groceries and activities. The sellers are generously offering a $5,000 credit, with a full price offer, towards the buyers closing costs, and rate buy downs. This home is waiting for you, so what are YOU waiting for? See it today!
Location
State OR
County Deschutes
Community Cagle
Direction Turn right onto Burgess Rd from HWY 97, then turn right on to Pine Dr, the house is the 1st home on the left on Pine Dr.
Rooms
Basement None
Interior
Interior Features Built-in Features, Fiberglass Stall Shower, Shower/Tub Combo
Heating Electric, Pellet Stove
Cooling None
Fireplaces Type Living Room, Wood Burning
Fireplace Yes
Window Features Wood Frames
Exterior
Exterior Feature Patio
Parking Features Attached, Gravel, RV Access/Parking
Garage Spaces 2.0
Roof Type Composition,Metal
Total Parking Spaces 2
Garage Yes
Building
Lot Description Level
Entry Level One
Foundation Slab
Water Public, Well
Architectural Style Cottage/Bungalow
Structure Type Double Wall/Staggered Stud,Frame
New Construction No
Schools
High Schools Check With District
Others
Senior Community No
Tax ID 114261
Security Features Carbon Monoxide Detector(s),Smoke Detector(s)
Acceptable Financing Cash, Conventional, FHA, USDA Loan, VA Loan
Listing Terms Cash, Conventional, FHA, USDA Loan, VA Loan
Special Listing Condition Standard
Read Less
Want to know what your home might be worth? Contact us for a FREE valuation!

Our team is ready to help you sell your home for the highest possible price ASAP






