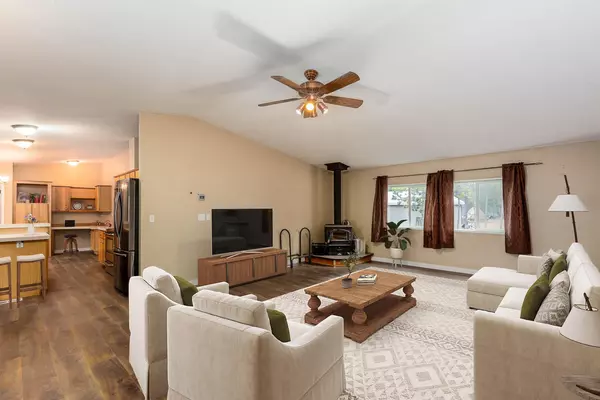$385,000
$394,995
2.5%For more information regarding the value of a property, please contact us for a free consultation.
15951 Lava DR La Pine, OR 97739
3 Beds
2 Baths
1,595 SqFt
Key Details
Sold Price $385,000
Property Type Manufactured Home
Sub Type Manufactured On Land
Listing Status Sold
Purchase Type For Sale
Square Footage 1,595 sqft
Price per Sqft $241
Subdivision Deschutes River Recreation Homesites
MLS Listing ID 220179574
Sold Date 08/08/24
Style Ranch
Bedrooms 3
Full Baths 2
Year Built 2000
Annual Tax Amount $2,851
Lot Size 0.980 Acres
Acres 0.98
Lot Dimensions 0.98
Property Description
Welcome to your charming new home nestled on a generous .98-acre corner lot! This lovely 3 bedroom, 2 bathroom residence offers almost 1600 square feet of comfortable living space and a tranquil setting for your everyday enjoyment. Upon entering, you are greeted by a warm and inviting atmosphere highlighted by a cozy wood-burning stove, perfect for creating a cozy ambiance on chilly evenings. The open floor plan seamlessly connects the living room and kitchen. The well-appointed kitchen offers ample counter space, plenty of cabinet space, and a built-in office area.
Outside, a detached shop provides convenient storage for all your outdoor toys, tools, or hobbies, ensuring that everything has its place. The large corner lot offers plenty of room for outdoor activities, gardening, and raising animals.
Location
State OR
County Deschutes
Community Deschutes River Recreation Homesites
Direction You can head north down 5th Street and turn left on Lava Drive; home is the second corner lot on the left.
Rooms
Basement None
Interior
Interior Features Double Vanity, Fiberglass Stall Shower, Kitchen Island, Open Floorplan, Soaking Tub, Walk-In Closet(s)
Heating Electric, Forced Air, Wood
Cooling Central Air, Heat Pump
Fireplaces Type Living Room, Wood Burning
Fireplace Yes
Window Features Vinyl Frames
Exterior
Parking Features Detached Carport, Driveway, RV Access/Parking, Workshop in Garage
Garage Spaces 2.0
Roof Type Metal
Total Parking Spaces 2
Garage Yes
Building
Lot Description Fenced
Entry Level One
Foundation Block
Water Well
Architectural Style Ranch
Structure Type Manufactured House
New Construction No
Schools
High Schools Lapine Sr High
Others
Senior Community No
Tax ID 139376
Security Features Carbon Monoxide Detector(s),Smoke Detector(s)
Acceptable Financing Cash, Conventional, FHA, VA Loan
Listing Terms Cash, Conventional, FHA, VA Loan
Special Listing Condition Standard
Read Less
Want to know what your home might be worth? Contact us for a FREE valuation!

Our team is ready to help you sell your home for the highest possible price ASAP






