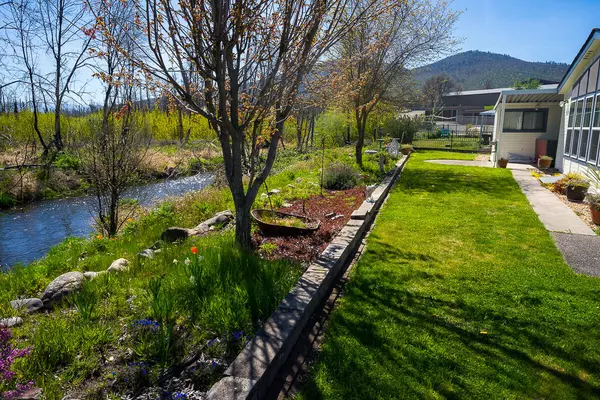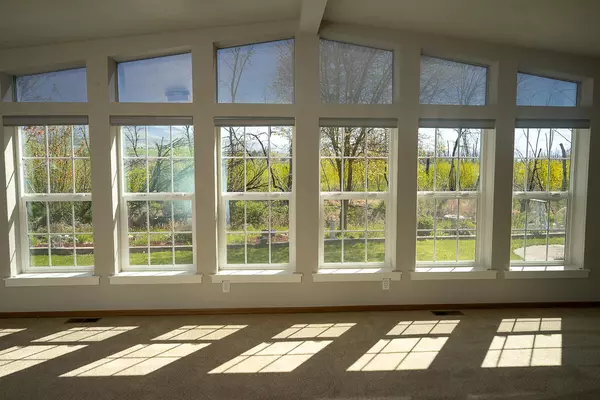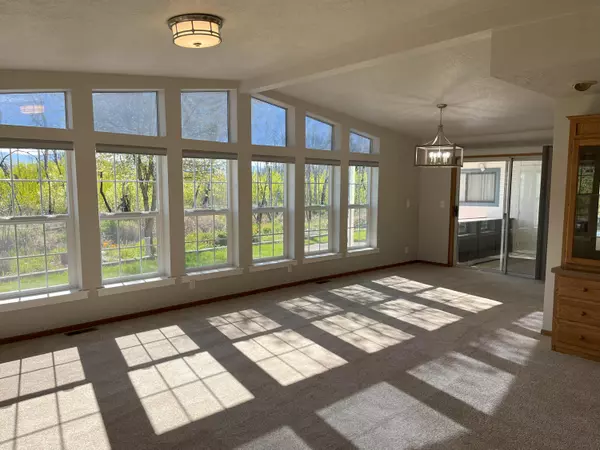$180,000
$199,500
9.8%For more information regarding the value of a property, please contact us for a free consultation.
333 Mountain View DR #UNIT 39 Talent, OR 97540
2 Beds
2 Baths
1,809 SqFt
Key Details
Sold Price $180,000
Property Type Mobile Home
Sub Type In Park
Listing Status Sold
Purchase Type For Sale
Square Footage 1,809 sqft
Price per Sqft $99
Subdivision Mountain View Estates Subdivision
MLS Listing ID 220180867
Sold Date 08/06/24
Bedrooms 2
Full Baths 2
Year Built 1989
Property Description
Nestled in a prime location within Mountain View Estates 55+ Manufactured home park, this home is a must see. Built in 1989, this home survived the Almeda fire with minimal fire damage to the property. The 1809 sq. ft. of living space includes 2 bedrooms, 2 bathrooms, an office/den, a living room, a family room, a dining room, and a lot of storage. Windows line the East and South sides of the home giving an abundance of natural light as well as views of Bear Creek and all of the wildlife present there. The kitchen includes a low bar with 3 chairs for casual dining and a brand new refrigerator purchased in December of 2022. The large driveway can easily fit 4+ cars and includes a spacious shed/workshop/office for all of your tinkering or storage needs. The home has been recently painted inside and out. Park allows a single pet up to 25lbs. The listing agent is related to the seller.
Location
State OR
County Jackson
Community Mountain View Estates Subdivision
Direction Take Valley View Rd or the Talent exit from I-5 and turn into the park behind big warehouse across from the Talent Truckstop. Continue to the back of park, #39 is along Bear Creek.
Rooms
Basement None
Interior
Interior Features Breakfast Bar, Ceiling Fan(s), Double Vanity, Fiberglass Stall Shower, Linen Closet, Pantry, Soaking Tub
Heating Electric, Heat Pump
Cooling Central Air, Heat Pump
Window Features Vinyl Frames
Exterior
Exterior Feature Patio
Parking Features Attached Carport
Waterfront Description Creek
Roof Type Composition
Garage No
Building
Lot Description Landscaped
Entry Level One
Foundation Block, Pillar/Post/Pier
Water Public
Schools
High Schools Phoenix High
Others
Senior Community Yes
Tax ID 30123590
Security Features Smoke Detector(s)
Acceptable Financing Cash, Conventional
Listing Terms Cash, Conventional
Special Listing Condition Standard
Read Less
Want to know what your home might be worth? Contact us for a FREE valuation!

Our team is ready to help you sell your home for the highest possible price ASAP






