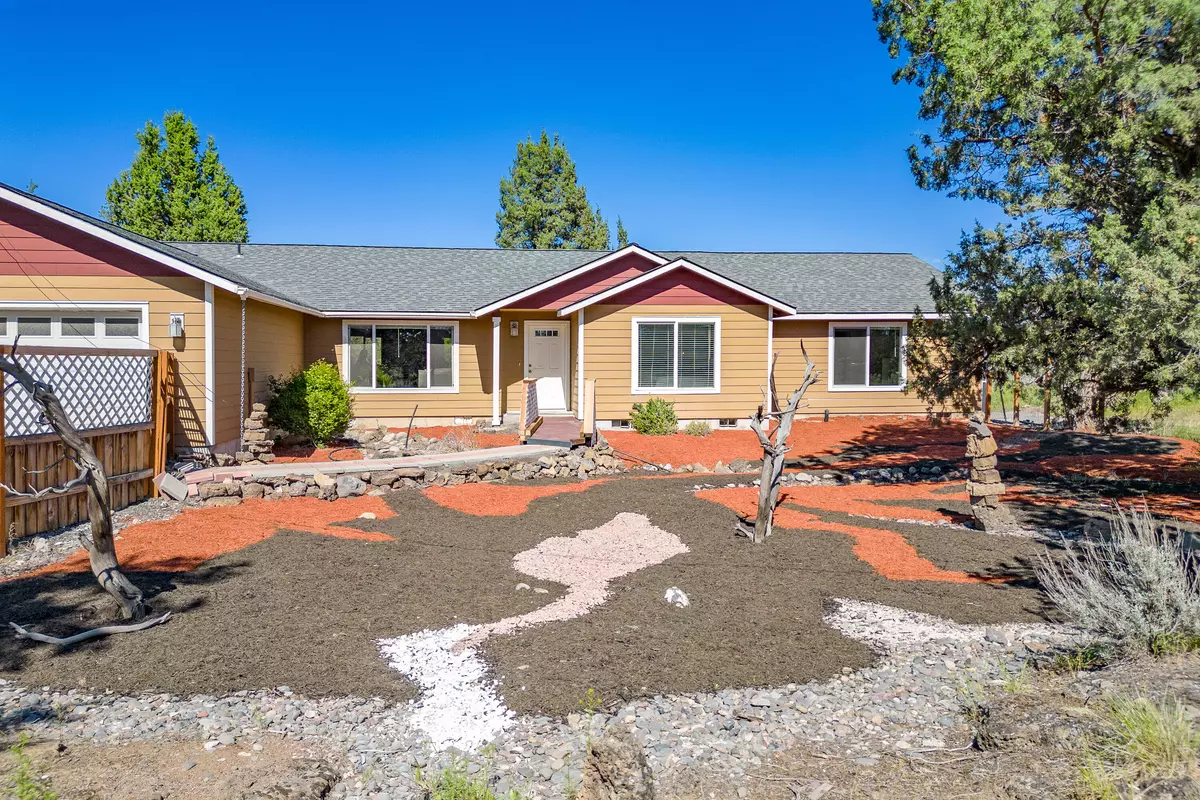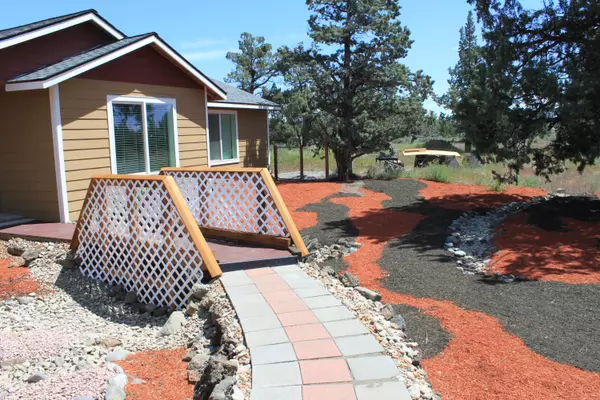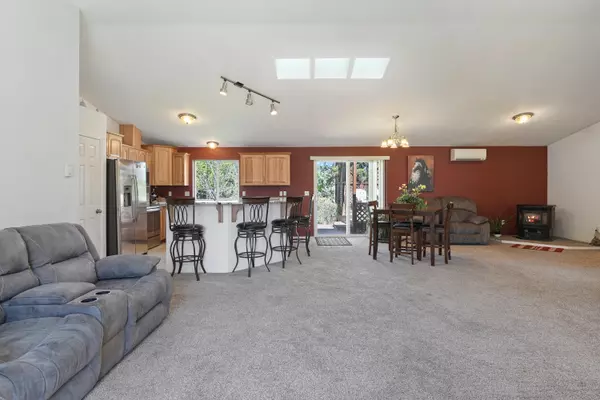$659,900
$659,900
For more information regarding the value of a property, please contact us for a free consultation.
6306 Ermine RD Terrebonne, OR 97760
3 Beds
3 Baths
2,320 SqFt
Key Details
Sold Price $659,900
Property Type Single Family Home
Sub Type Single Family Residence
Listing Status Sold
Purchase Type For Sale
Square Footage 2,320 sqft
Price per Sqft $284
Subdivision Crr 1
MLS Listing ID 220183275
Sold Date 08/01/24
Style Ranch
Bedrooms 3
Full Baths 3
HOA Fees $580
Year Built 2015
Annual Tax Amount $3,565
Lot Size 5.000 Acres
Acres 5.0
Lot Dimensions 5.0
Property Description
Welcome to 6306 SW Ermine, Terrebonne - a secluded sanctuary set on a pristine 5-acre lot. This unique property offers an unparalleled blend of privacy, comfort, and historical charm. The home features a spacious open floorplan with custom primary suites thoughtfully placed on opposite ends, ensuring ultimate privacy and comfort for residents and guests alike. The beautifully landscaped grounds are a highlight, featuring a custom fire pit with ample seating - perfect for enjoying serene evening under the stars. Adding to the property's charm is an old rock shelter, a testament to the craftsmanship of the old ranch hands who built it, offering a glimpse into the area's rich history. Experience the perfect balance of modern living and rusting elegance at 6306 SW Ermine. This is not just a home; it's a lifestyle. Don't miss the opportunity to make this unique property your own.
Location
State OR
County Jefferson
Community Crr 1
Direction Do not use GPS, Lower Bridge Way, Right on 43rd, Left on Chinook, Left on Badger, Right on Sage Hen, Right on Ermine, property on Left.
Rooms
Basement None
Interior
Interior Features Breakfast Bar, Ceiling Fan(s), Double Vanity, Fiberglass Stall Shower, Granite Counters, Kitchen Island, Open Floorplan, Pantry, Shower/Tub Combo, Soaking Tub, Solid Surface Counters, Vaulted Ceiling(s), Walk-In Closet(s)
Heating Ductless, Heat Pump, Pellet Stove
Cooling Ductless
Window Features Double Pane Windows,Vinyl Frames
Exterior
Exterior Feature Deck, Fire Pit, Patio, RV Hookup
Parking Features Attached, Driveway, Garage Door Opener, Gravel, RV Access/Parking
Garage Spaces 2.0
Community Features Trail(s)
Amenities Available Clubhouse
Roof Type Composition
Total Parking Spaces 2
Garage Yes
Building
Lot Description Fenced, Landscaped, Level, Native Plants, Rock Outcropping, Smart Irrigation, Sprinkler Timer(s), Sprinklers In Rear, Xeriscape Landscape
Entry Level One
Foundation Stemwall
Water Well
Architectural Style Ranch
Structure Type Frame
New Construction No
Schools
High Schools Redmond High
Others
Senior Community No
Tax ID 7880
Security Features Carbon Monoxide Detector(s),Smoke Detector(s)
Acceptable Financing Cash, Conventional, FHA, USDA Loan, VA Loan
Listing Terms Cash, Conventional, FHA, USDA Loan, VA Loan
Special Listing Condition Standard
Read Less
Want to know what your home might be worth? Contact us for a FREE valuation!

Our team is ready to help you sell your home for the highest possible price ASAP






