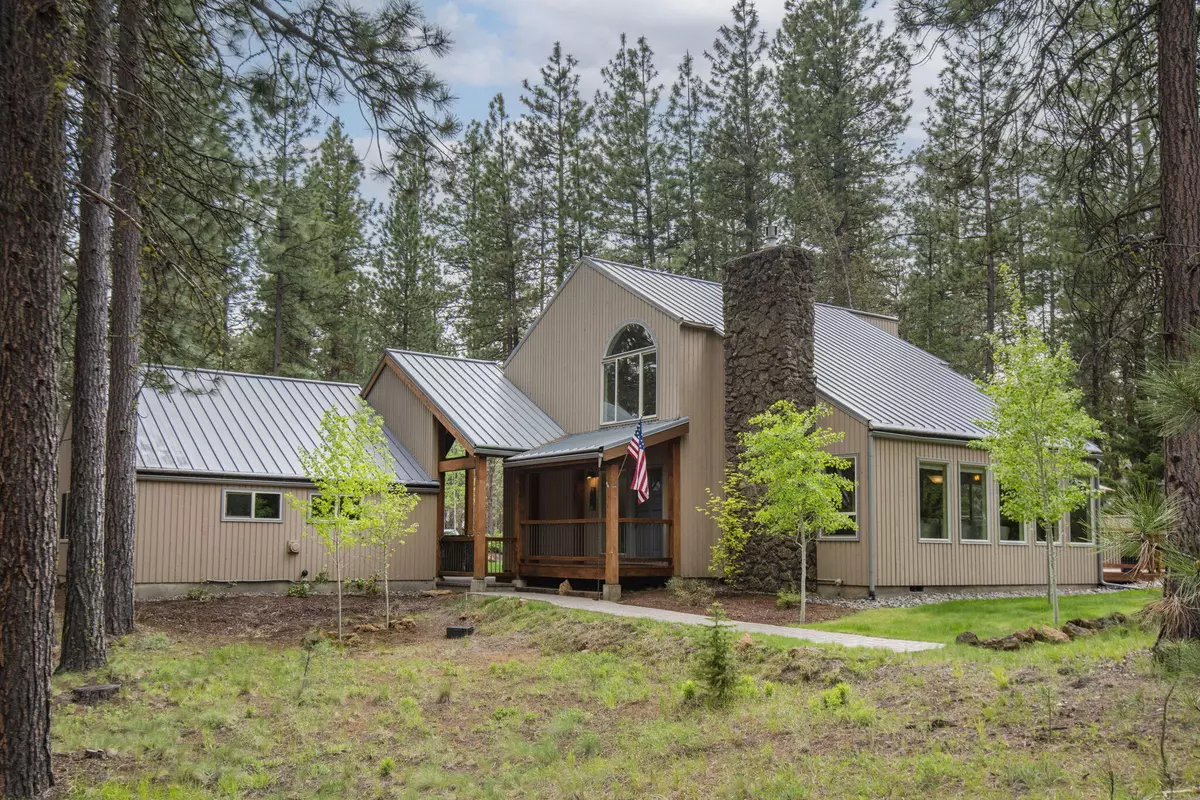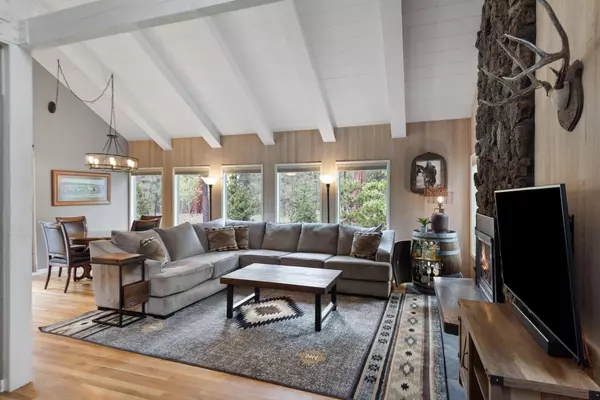$940,000
$975,000
3.6%For more information regarding the value of a property, please contact us for a free consultation.
13598 Sundew Black Butte Ranch, OR 97759
3 Beds
2 Baths
1,708 SqFt
Key Details
Sold Price $940,000
Property Type Single Family Home
Sub Type Single Family Residence
Listing Status Sold
Purchase Type For Sale
Square Footage 1,708 sqft
Price per Sqft $550
Subdivision South Meadow
MLS Listing ID 220183631
Sold Date 07/31/24
Style Contemporary,Northwest
Bedrooms 3
Full Baths 2
HOA Fees $617
Year Built 1974
Annual Tax Amount $7,264
Lot Size 0.560 Acres
Acres 0.56
Lot Dimensions 0.56
Property Description
Resort living in the serene South Meadow of Black Butte Ranch. This 3-bedroom, 2-bathroom home has 1708 sq ft of living space, featuring a soaring two-story vaulted ceiling and exposed beams that enhance its rustic charm. Expansive windows flood the home with natural light, creating a warm and inviting atmosphere. The kitchen features granite countertops and newer stainless steel appliances, perfect for the home chef. The upper floor has a versatile loft perfect for an office or extra sleeping space. A spacious laundry/mudroom offers easy access from the expansive deck. The deck with a new hot tub is ideal for entertaining or unwinding under the stars. The home sits on over half an acre, filled with mature pines that provide a natural setting and ample privacy. Big, 2 car garage with storage for all the gear. Located just a stone's throw from the South Meadow Pool, tennis courts, and bike trails. A perfect base for all the outdoor activities on the ranch.
Location
State OR
County Deschutes
Community South Meadow
Direction Stop at BBR Welcome Center. Collect pass for access to the ranch. From the gate, follow Bishops Cap to Sundew, right to 2nd driveway.
Rooms
Basement None
Interior
Interior Features Breakfast Bar, Ceiling Fan(s), Granite Counters, Open Floorplan, Primary Downstairs, Spa/Hot Tub, Vaulted Ceiling(s)
Heating Forced Air, Heat Pump, Propane
Cooling Heat Pump
Window Features Double Pane Windows,Vinyl Frames
Exterior
Exterior Feature Deck, Spa/Hot Tub
Parking Features Asphalt, Detached, Driveway, Garage Door Opener, Heated Garage, Storage, Workshop in Garage
Garage Spaces 2.0
Community Features Park, Pickleball Court(s), Playground, Short Term Rentals Allowed, Sport Court, Tennis Court(s), Trail(s)
Amenities Available Fitness Center, Gated, Golf Course, Landscaping, Park, Pickleball Court(s), Playground, Pool, Resort Community, Restaurant, Security, Sewer, Snow Removal, Sport Court, Stable(s), Tennis Court(s), Trail(s), Other
Roof Type Metal
Total Parking Spaces 2
Garage Yes
Building
Lot Description Level, Native Plants, Sprinkler Timer(s), Sprinklers In Front, Sprinklers In Rear
Entry Level Two
Foundation Concrete Perimeter, Stemwall
Water Public, Shared Well
Architectural Style Contemporary, Northwest
Structure Type Frame
New Construction No
Schools
High Schools Sisters High
Others
Senior Community No
Tax ID 145324
Security Features Carbon Monoxide Detector(s),Smoke Detector(s)
Acceptable Financing Cash, Conventional
Listing Terms Cash, Conventional
Special Listing Condition Standard
Read Less
Want to know what your home might be worth? Contact us for a FREE valuation!

Our team is ready to help you sell your home for the highest possible price ASAP






